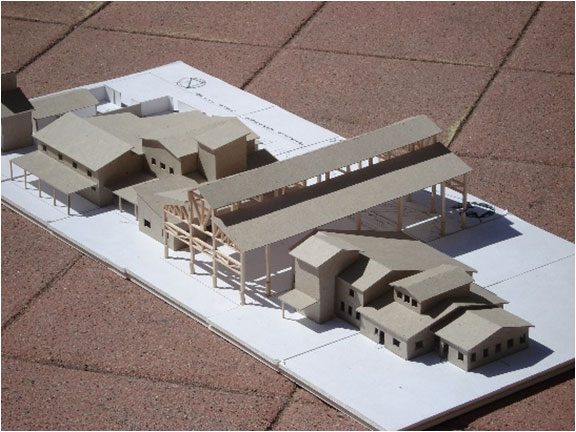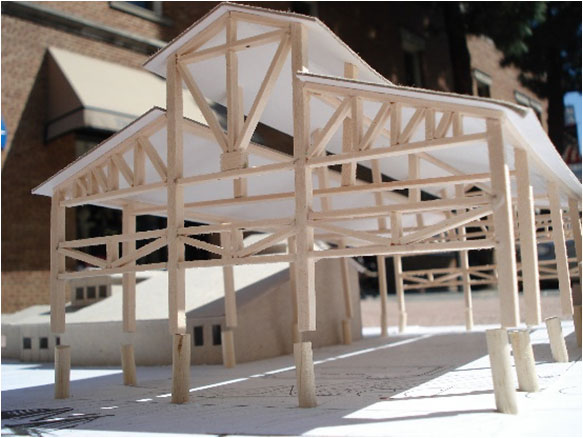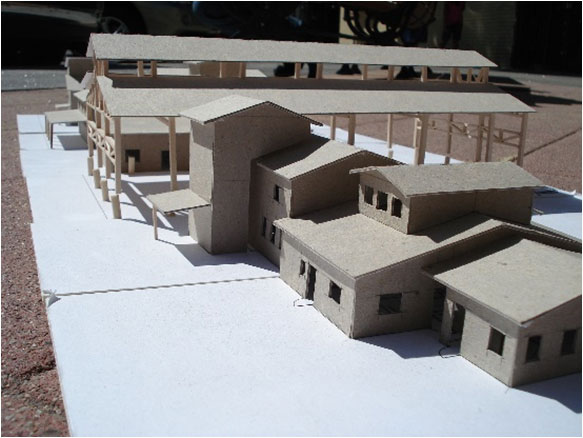The design of Wild Rivers – Temecula draws its architectural language from the surrounding agrarian landscape and the barn and silo vernacular architecture that is present as a historical reference to the region. The Entry/Administration Building is conceived as a series of barn-shaped buildings arranged as an assemblage with an enormous steel-framed, barn-shaped entry icon which draws the visitors through the water park. Food service buildings as well as other ancillary buildings draw on grain silos, hay lofts and horse stables for their individual architectural languages.
Collaborating with Bundy-Finkel Architects, Donnie DeWees has served as both Project Design Director and Senior Project Manager on a series of water parks for the Wild Rivers Group.
- Wild Rivers – Temecula, California
- Wild Rivers – Bakersfield, California
- Wild Rivers – Henderson, Nevada
- Wild Rivers – Irvine, California
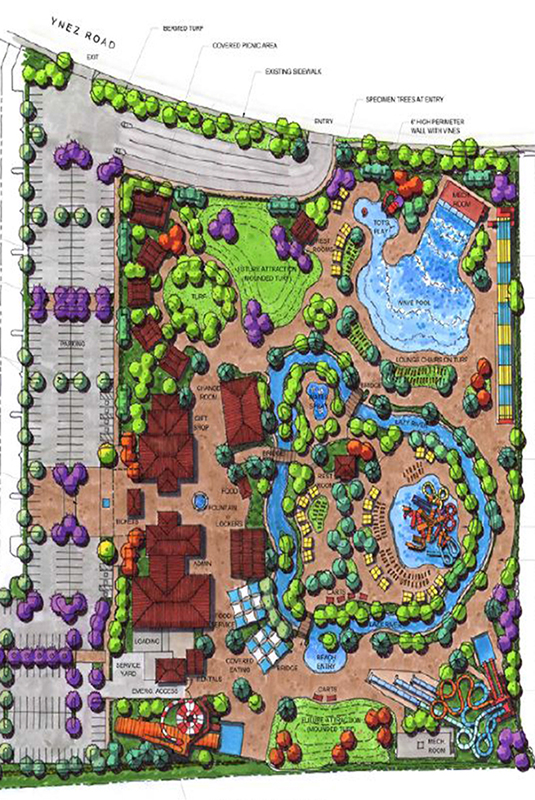
OVERALL MASTER PLAN

CONCEPTUAL STUDY MODEL OF OVERALL MASTER PLAN

CONCEPT SKETCH - D. DEWEES

ENTRY / ADMINISTRATION BUILDING
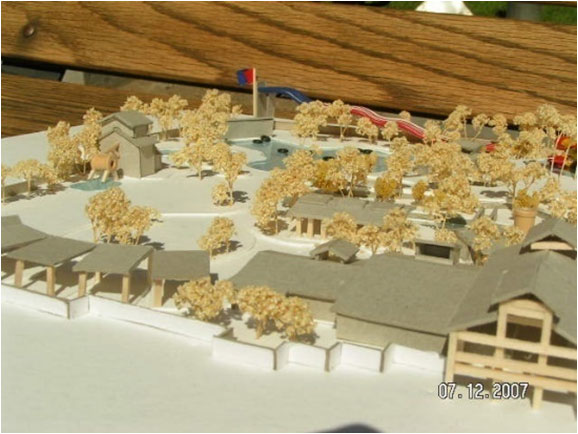
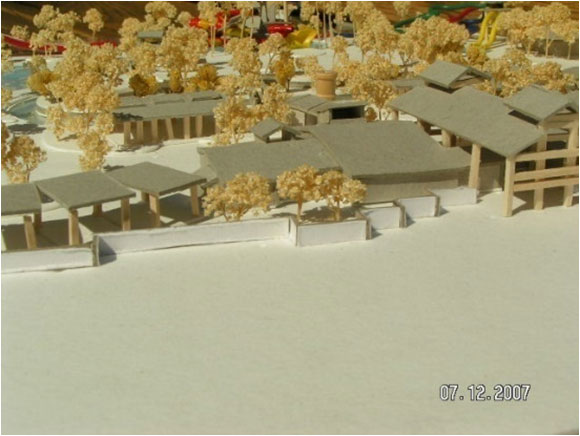
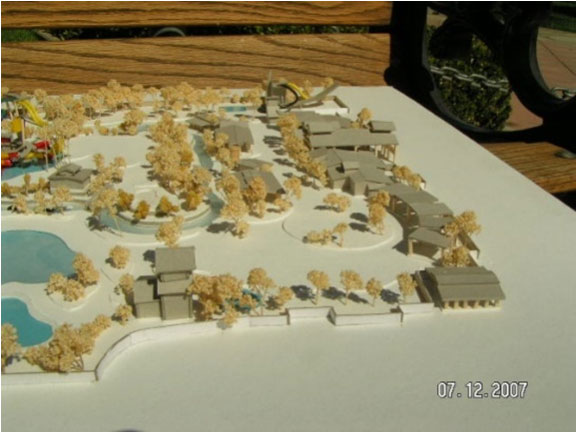
STUDY MODEL PHOTOGRAPHS
