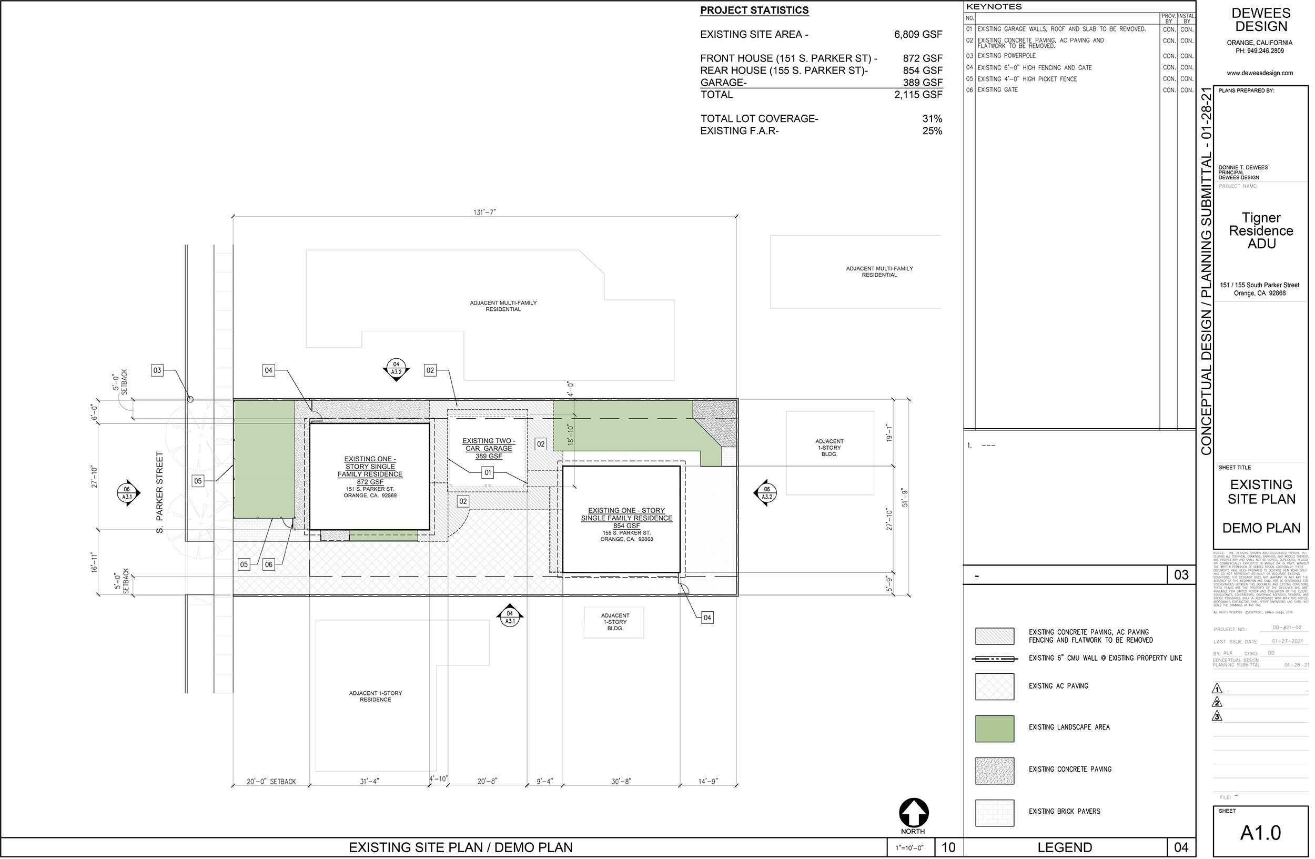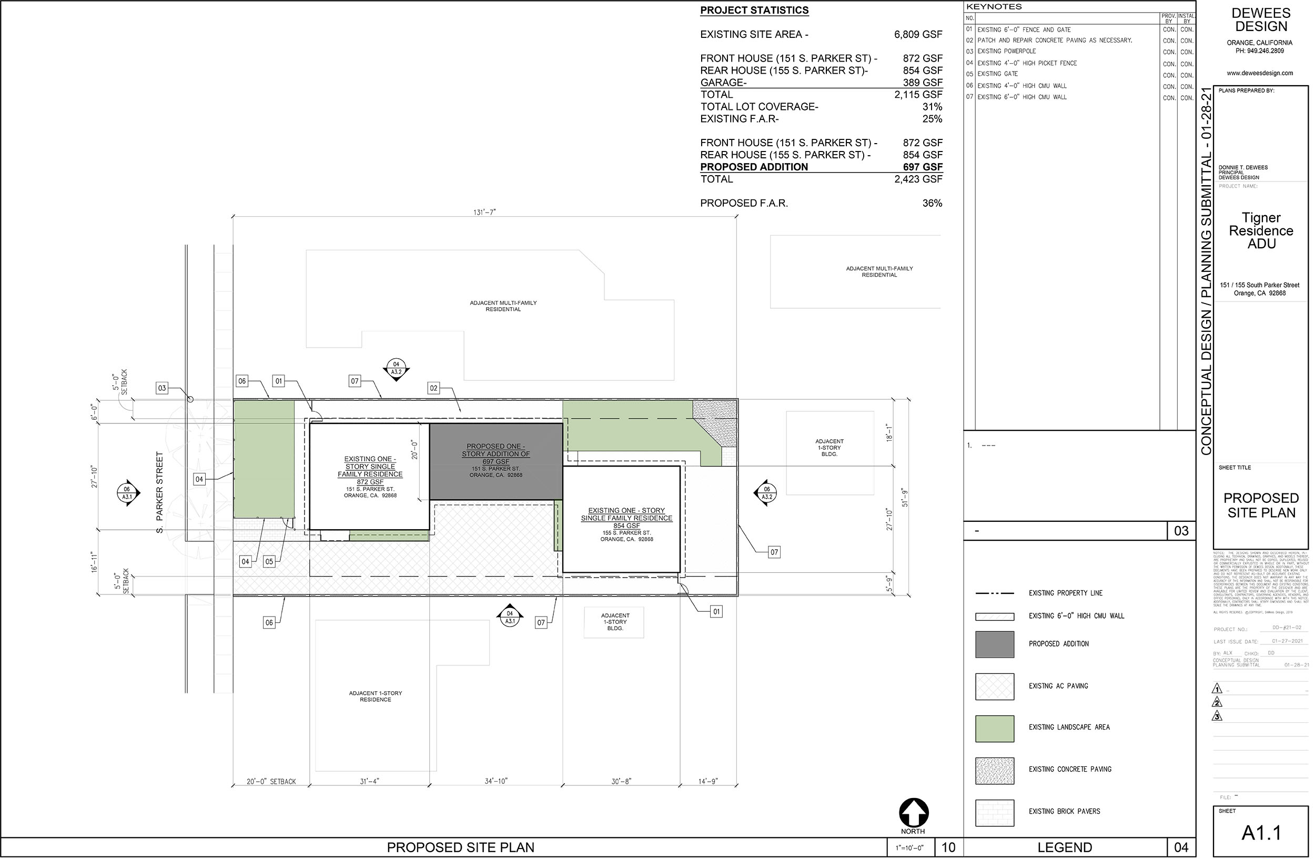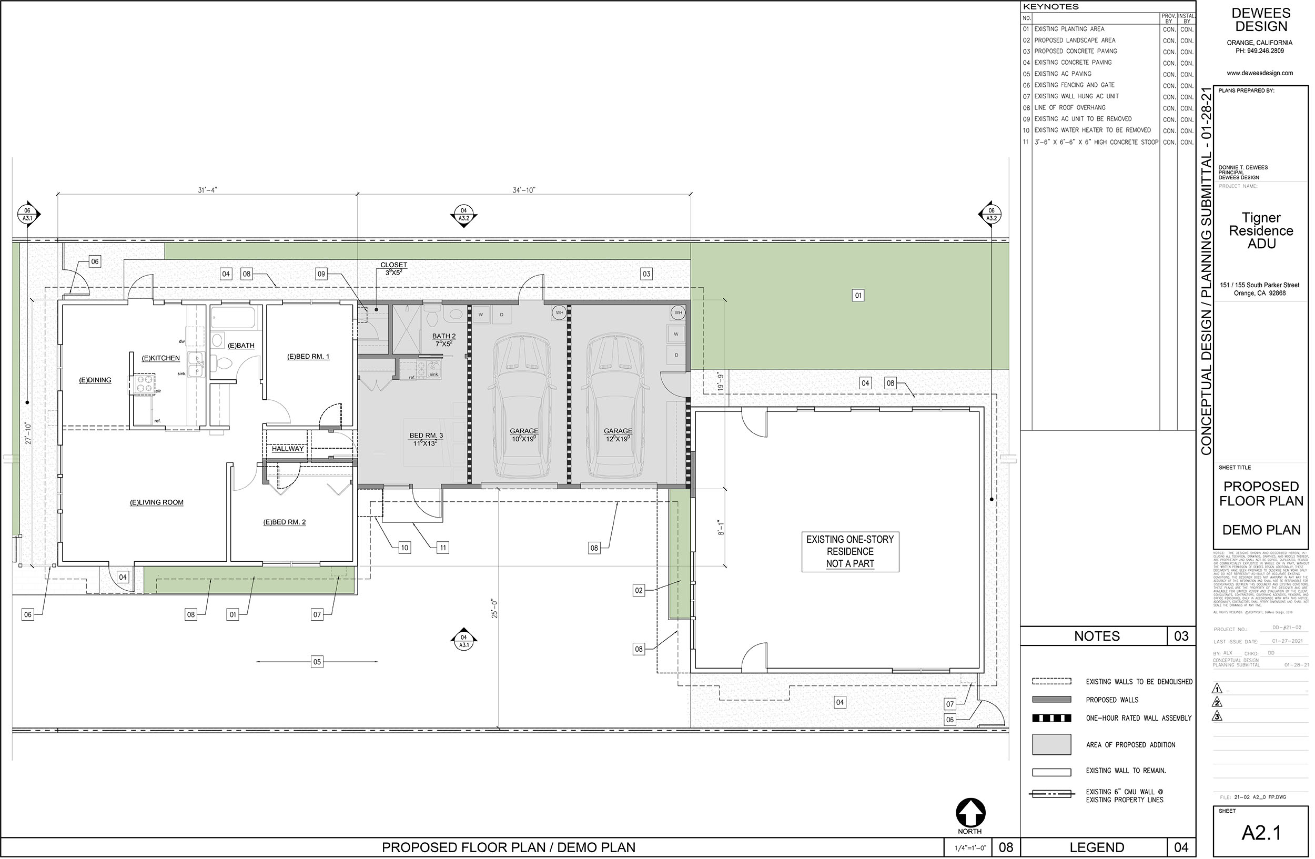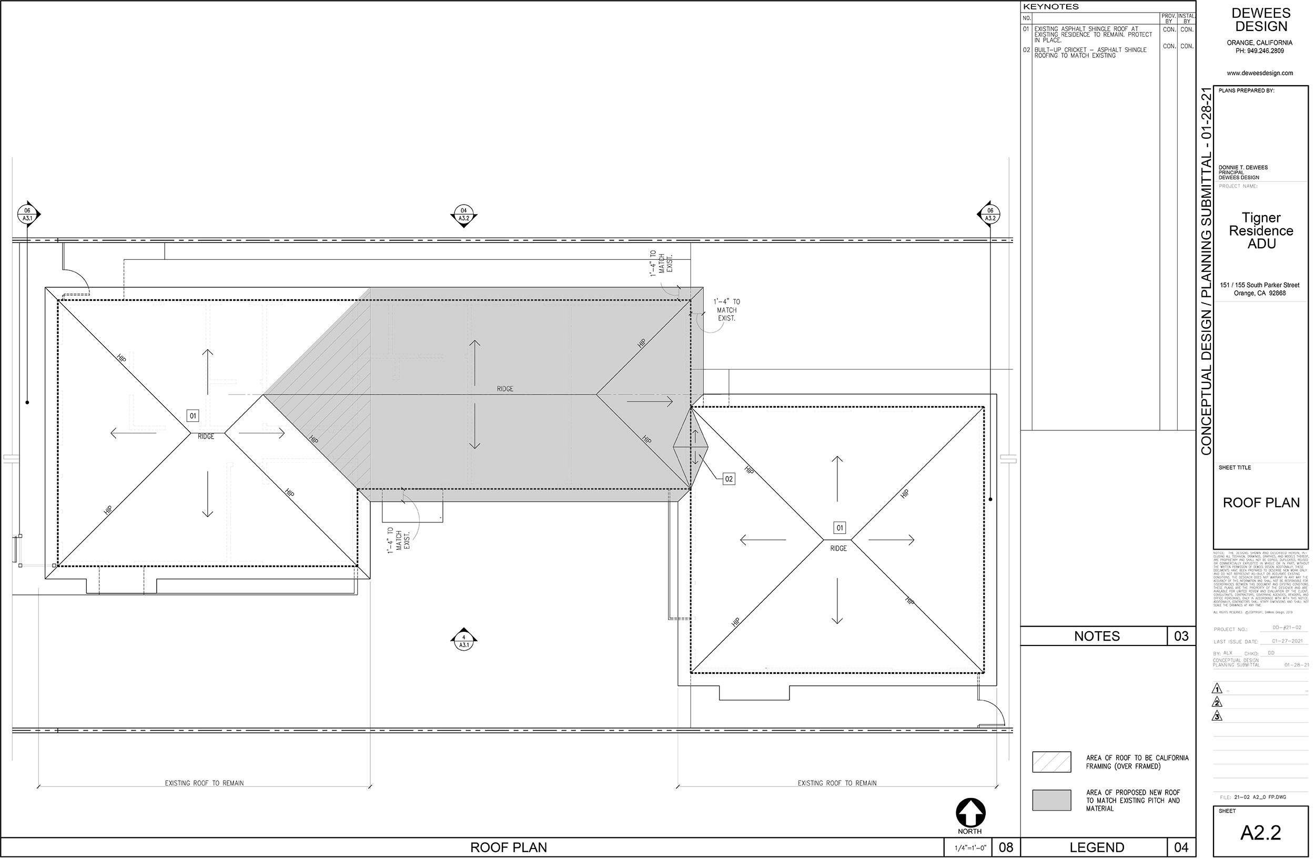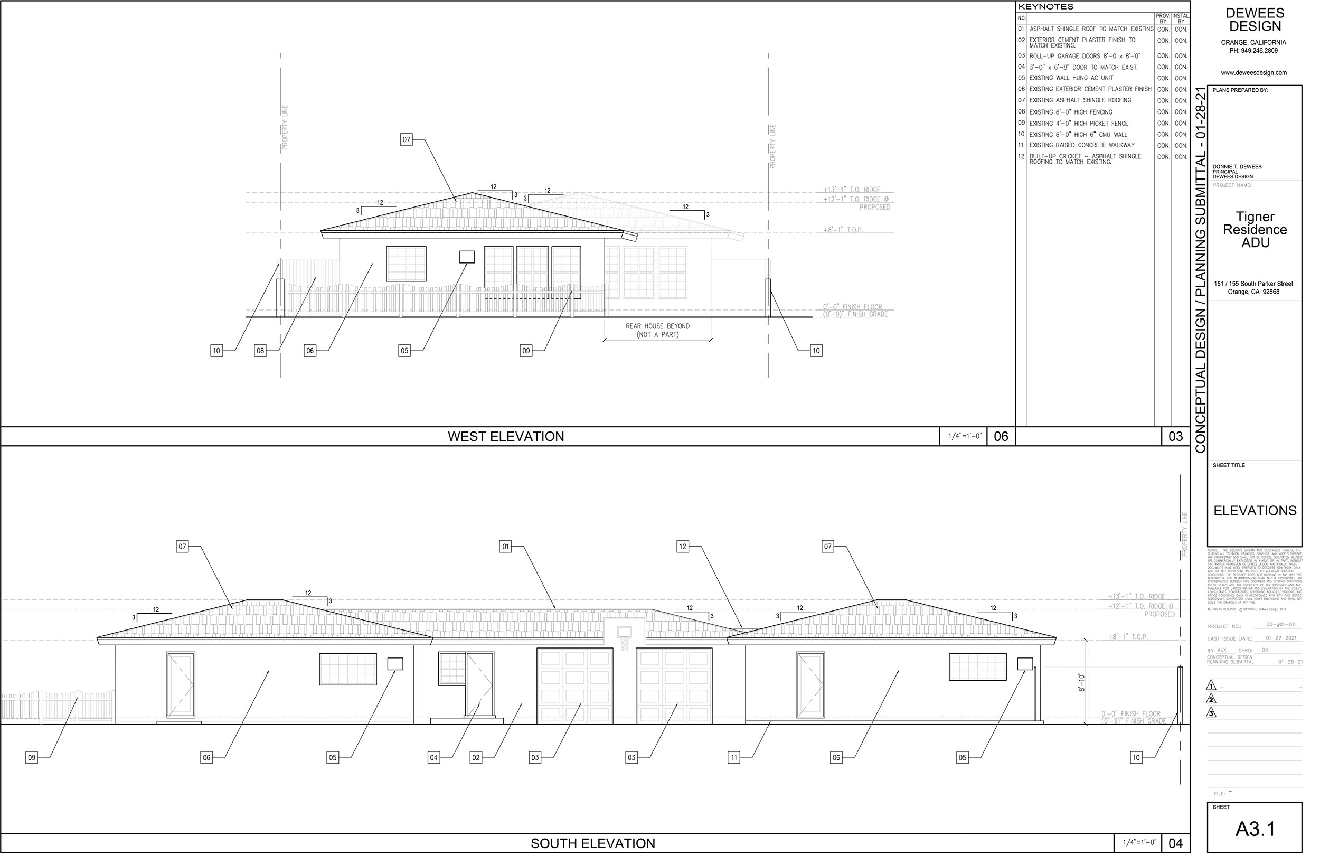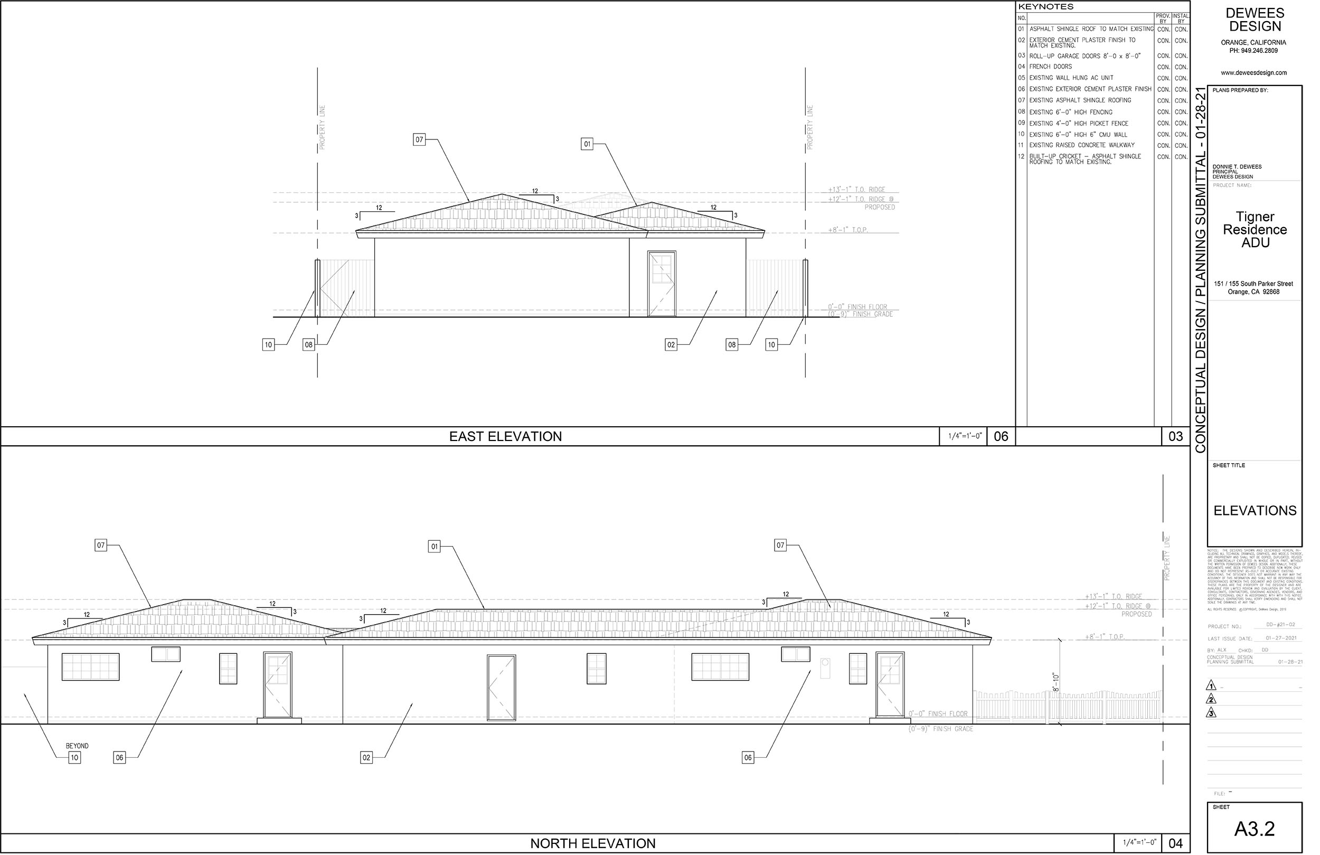TIGNER RESIDENCE REMODEL – ORANGE, CALIFORNIA
Accessory Dwelling Units (A.D.U.'s) and Additions, m+g DesignThe Tigner Residence, located in the Historic District of the City of Orange, California is a unique property in that it has two separate, distinct small homes on one property. This was a very typical type of development in the mid 1940’s at the conclusion of World War II where the country was in dire need of housing for soldiers returning from the war.
This proposed addition links the two homes into one contiguous building by the design of an intermediate structure that contains a Master Bedroom and two one-car garages. The design of the addition has been to appear as a seamless addition to the two existing homes.
LOT SIZE: 6,809 GSF
FRONT HOUSE – 872 GSF
REAR HOUSE – 854 GSF
PROPOSED ADDITION – 729 GSF
