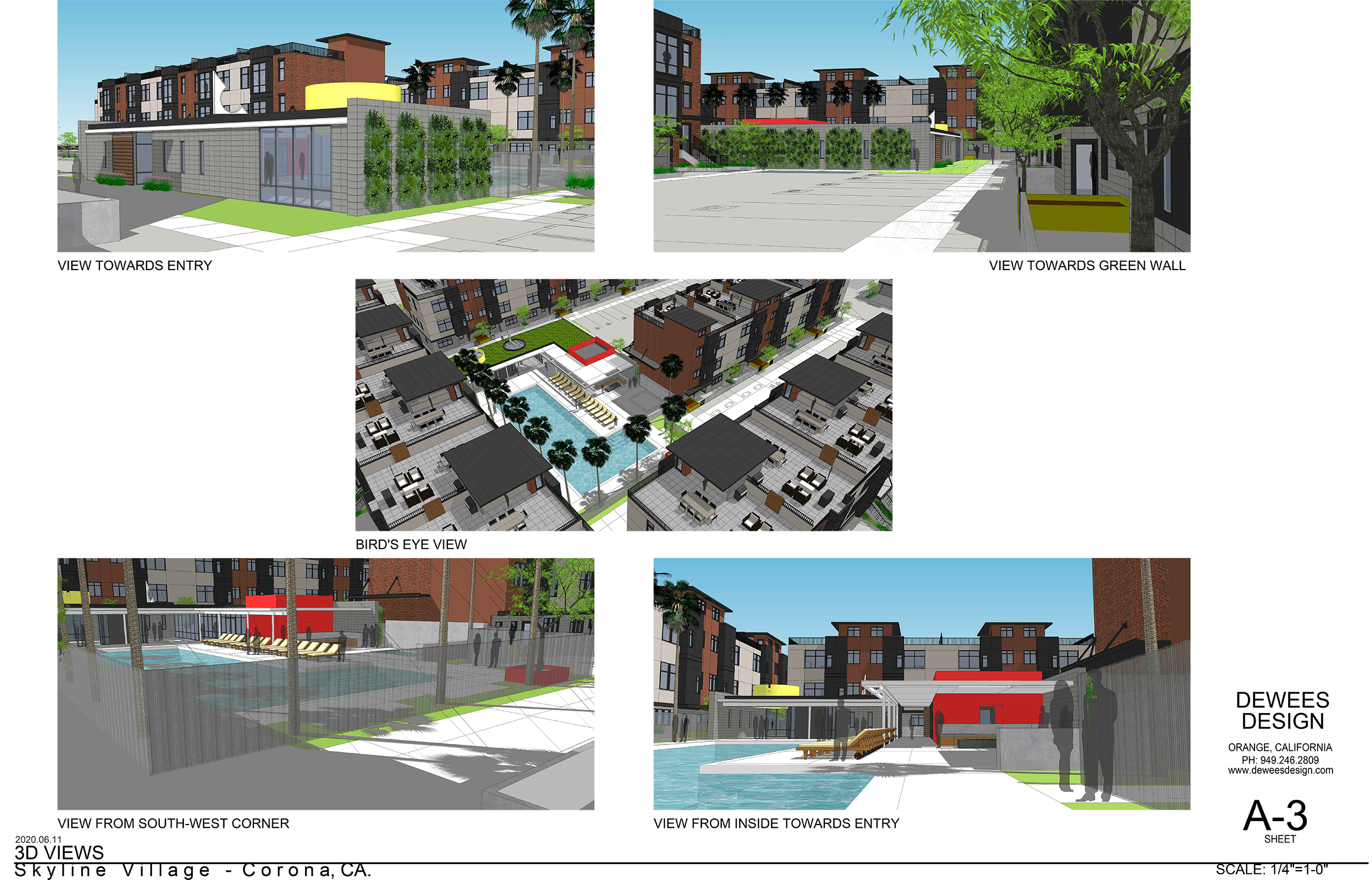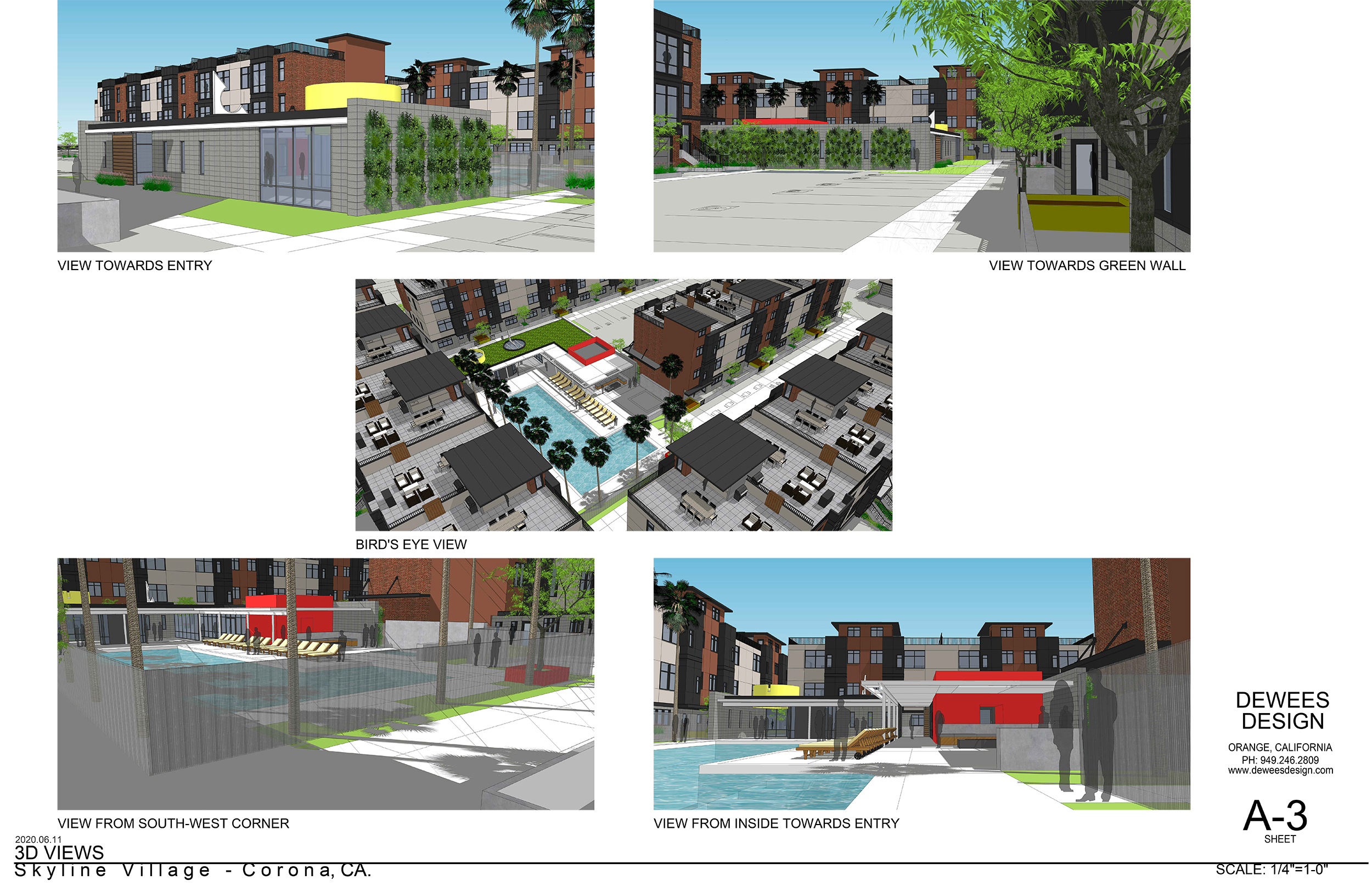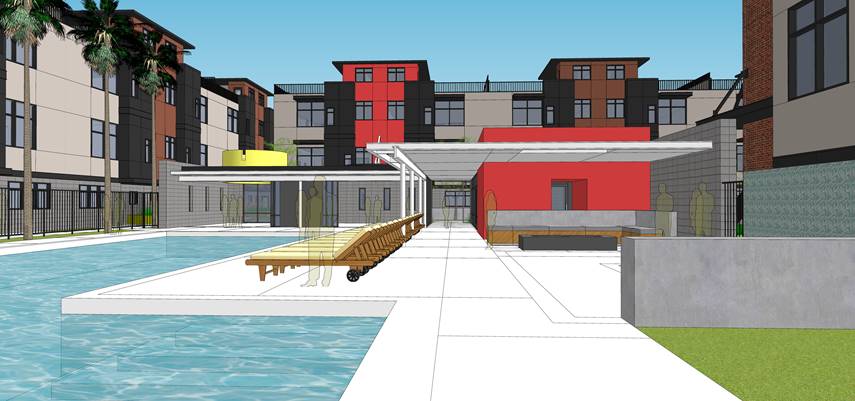The Skyline Village Pool House is an amenity of the Skyline Village Residential Development located in the foothills of Corona, California. Two amenity buildings, connected by a continuous steel roof element, house a yoga studio, a hot-yoga studio, an executive gym, a conference room/dining room and public restrooms accessible from both the interior and the pool deck. A vegetative roof across both buildings allow for a better visual experience for the residential units on the upper floors that surround the pool area and serve as a cooling element for the pool house itself.
The concept of the pool house is a mid-century modern inspired, low-profile building reminiscent of the resort living in the desert cities of Southern California. The low-profile roof, the thin steel columns supporting the steel roof element and the bright colors used for the individual building components help for the mid-century modern architectural language.
This project was designed in conjunction with Alex Gentile of
m+g DESIGN based in Mallorca, Spain.
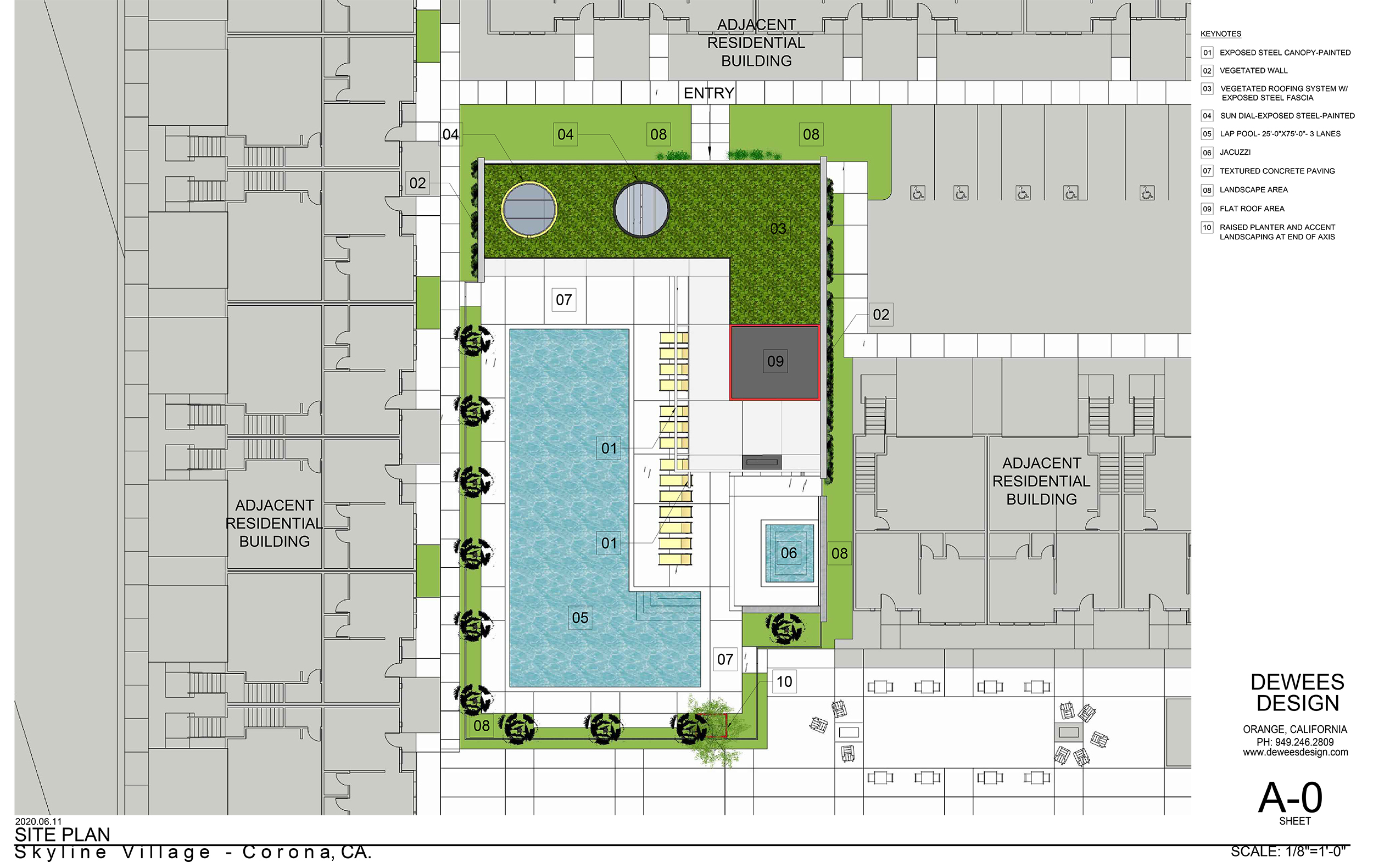
SITE PLAN
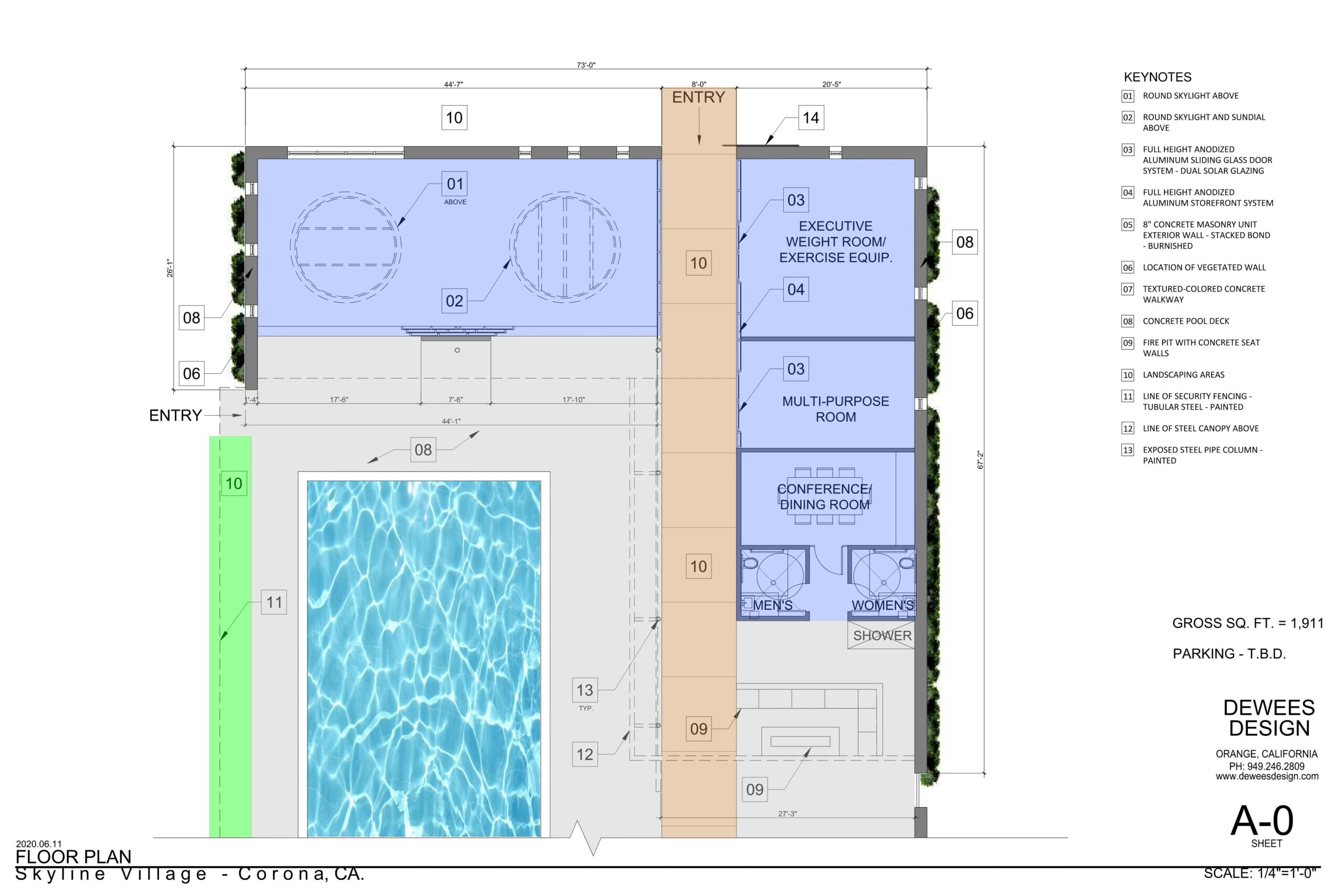
FLOOR PLAN
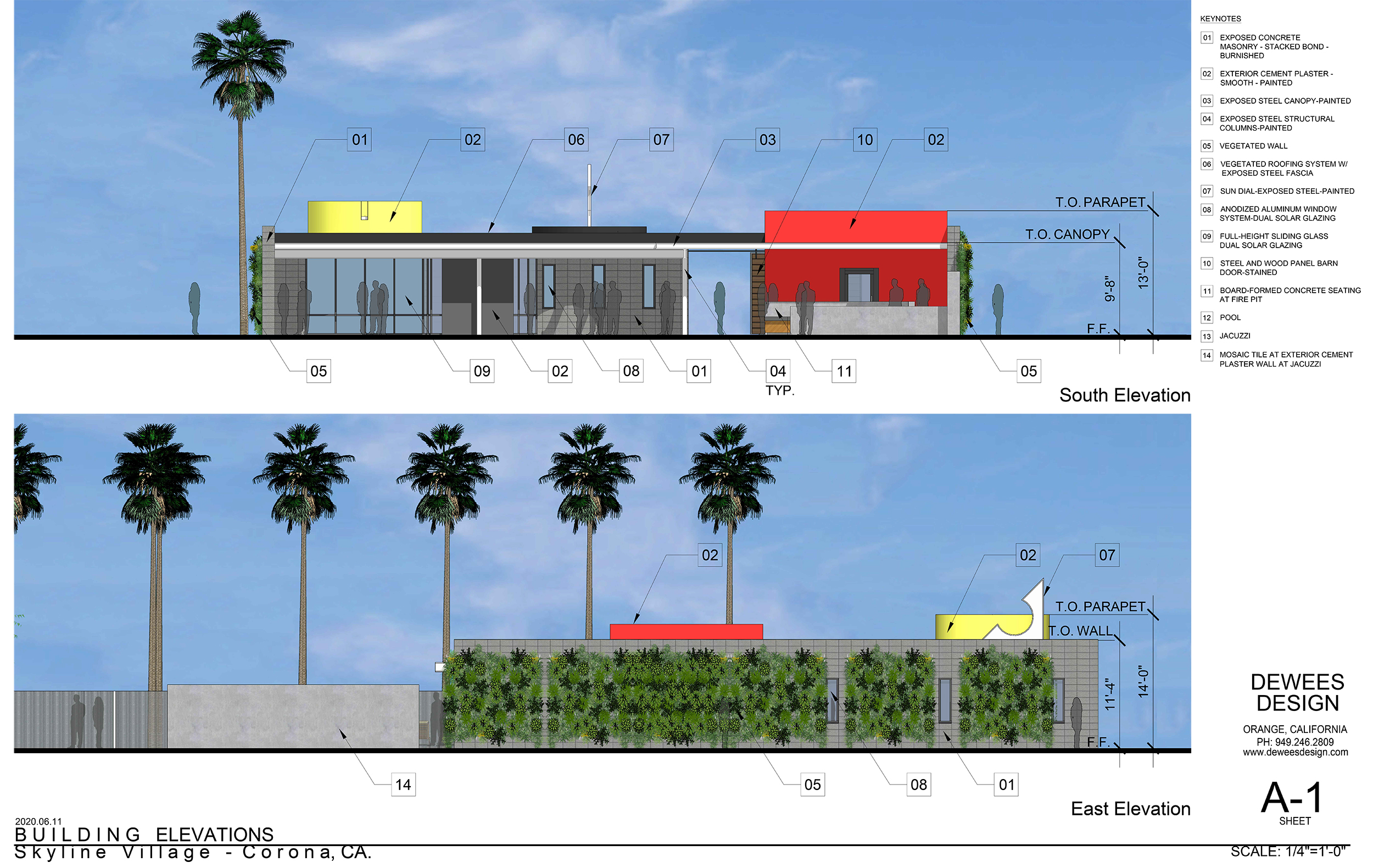
EXTERIOR ELEVATIONS
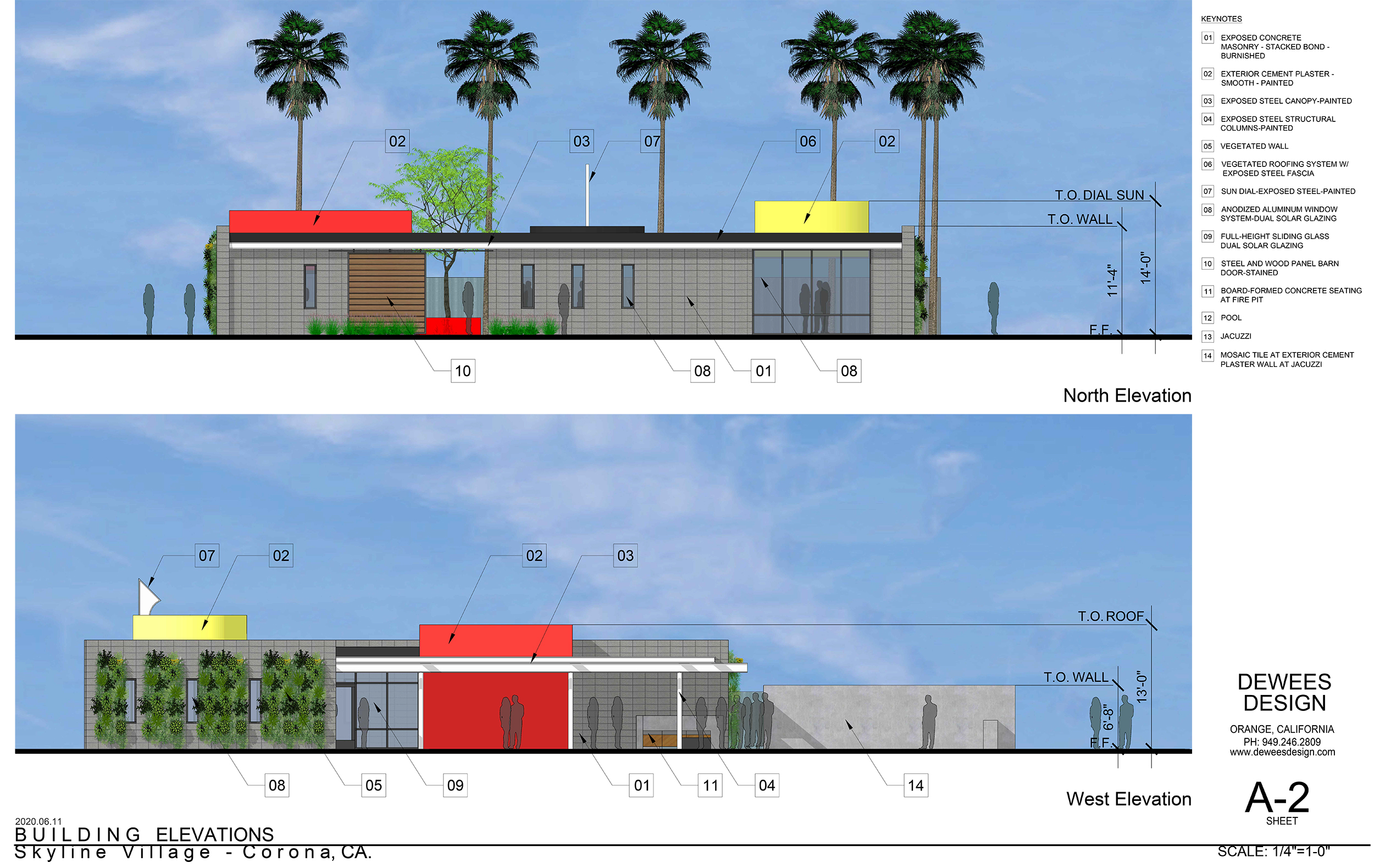
EXTERIOR ELEVATIONS
