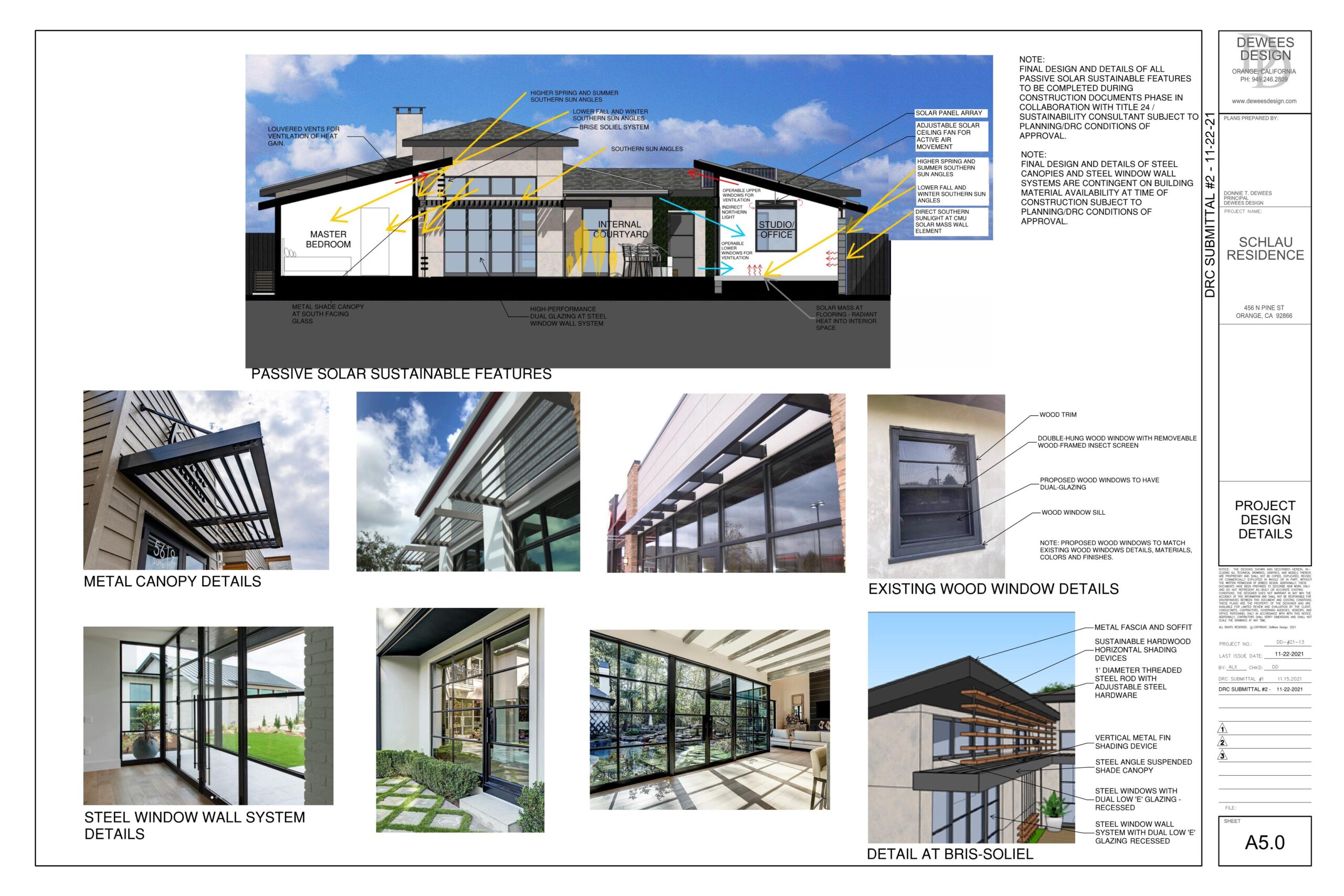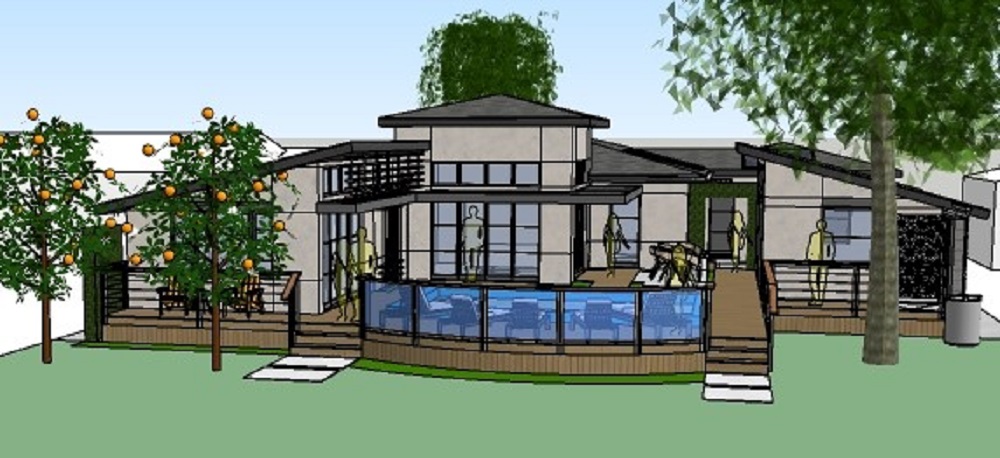The Schlau Residence is located within the Historic District of Orange, California and consists of the remodeling of an existing one-story, mid-century modern residence with the addition of a Master Bedroom Suite, an expanded Living Room Pavilion and a free-standing Office/Studio accessory building. The focus of the design is to provide a young, growing family with their dream home while blending the existing language of the home with the new additions seamlessly into a cohesive whole architectural composition.
The entire design is conceived as the addition of the new elements of the projects within the existing language of the existing mid-century modern home to blend in seamlessly while still giving the new elements their own unique individual voice within the overall composition of the home. A Living Room Pavilion extends the existing living room toward the west/rear of the property. The Master Bedroom Suite wing on the north side of the home also extends to the west/rear of the property while the free-standing Office/Studio extends on the south side of the home creating a Central Courtyard space. This private exterior space will have a wading pool and a raised deck facing the remainder of the rear yard of the home.
The form of both the Master Bedroom Suite and the Office/Studio take the form sloped roofs that address the central courtyard space while providing amble natural north light for the Office/Studio and a southern sun exposure for the Master Bedroom suite is controlled by a series of bris-soleil shading devices. The Office/Studio has been designed with it’s own passive ventilation system as well as a solar mass on the south wall. The Living Room Pavilion is raised up as a small tower elements as a demarcation between the current voice of the home and the new voice of the additions while providing natural light into the home from both western and southern exposures.
The building materials of the new elements of the house are complimentary with the existing architectural language of the home while introducing metal industrial-styled window wall systems set into exposed steel frames. A steel canopy ties all of the elements together as a horizontal datum while providing shade from the southern solar exposures.
EXISTING SINGLE-FAMILY RESIDENCE – 1,714 SF
PROPOSED ADDITIONS:
LIVING ROOM PAVILION – 614 SF
MASTER BEDROOM SUITE – 196 SF
OFFICE/STUDIO ACESSORY BUILDING – 288 SF
PROPOSED OVERALL SQUARE FOOTAGE – 2,812 SF
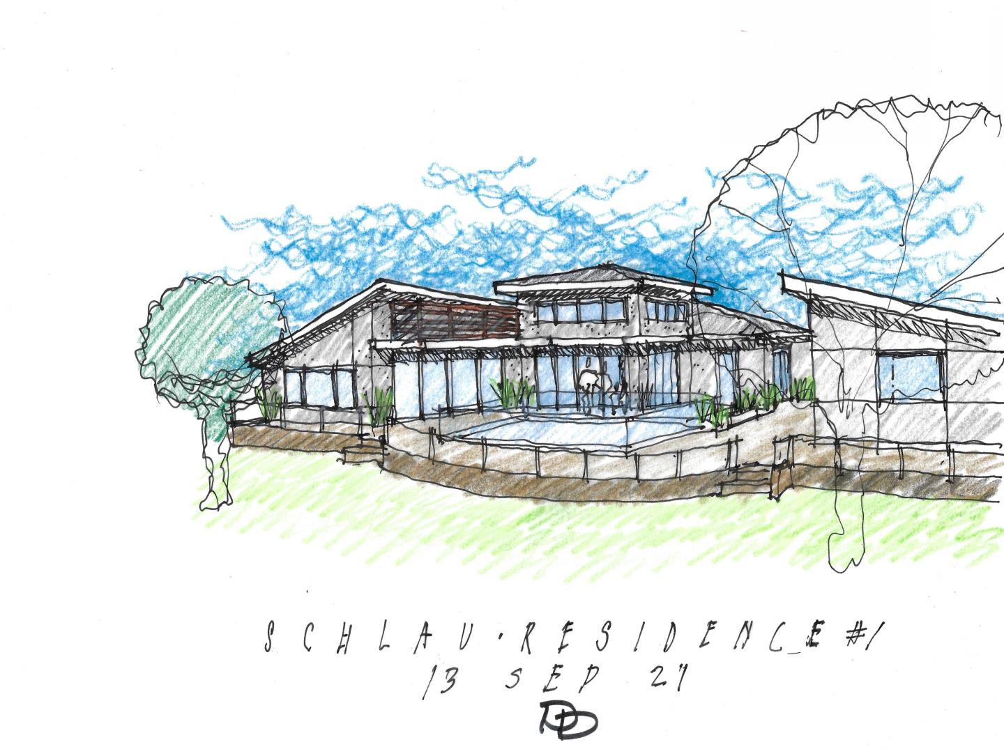
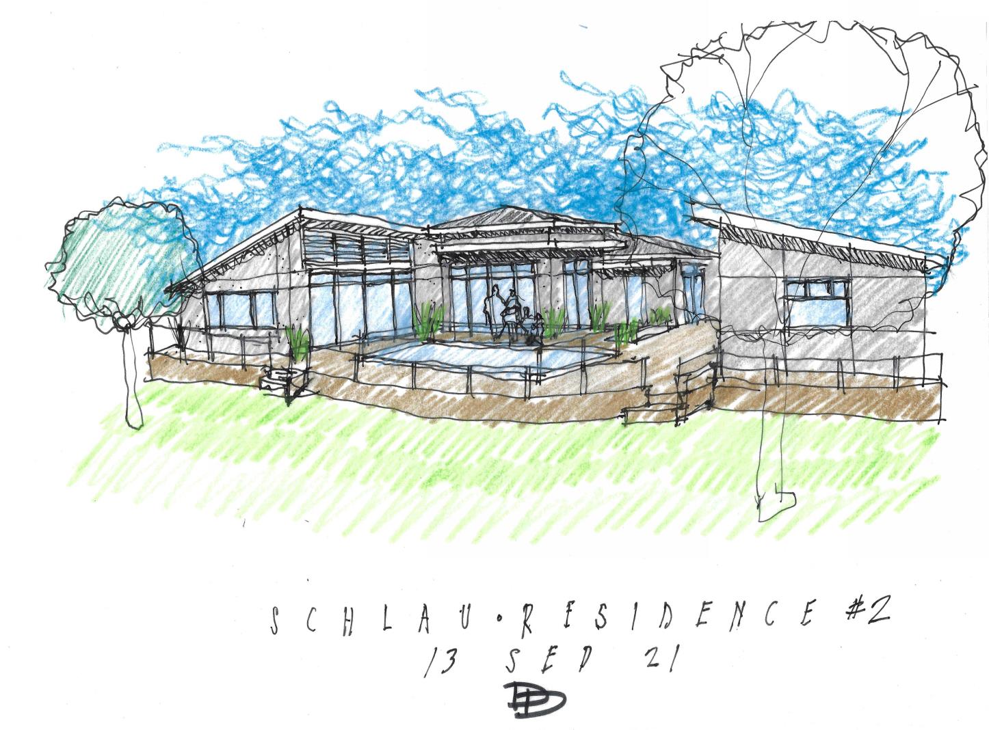
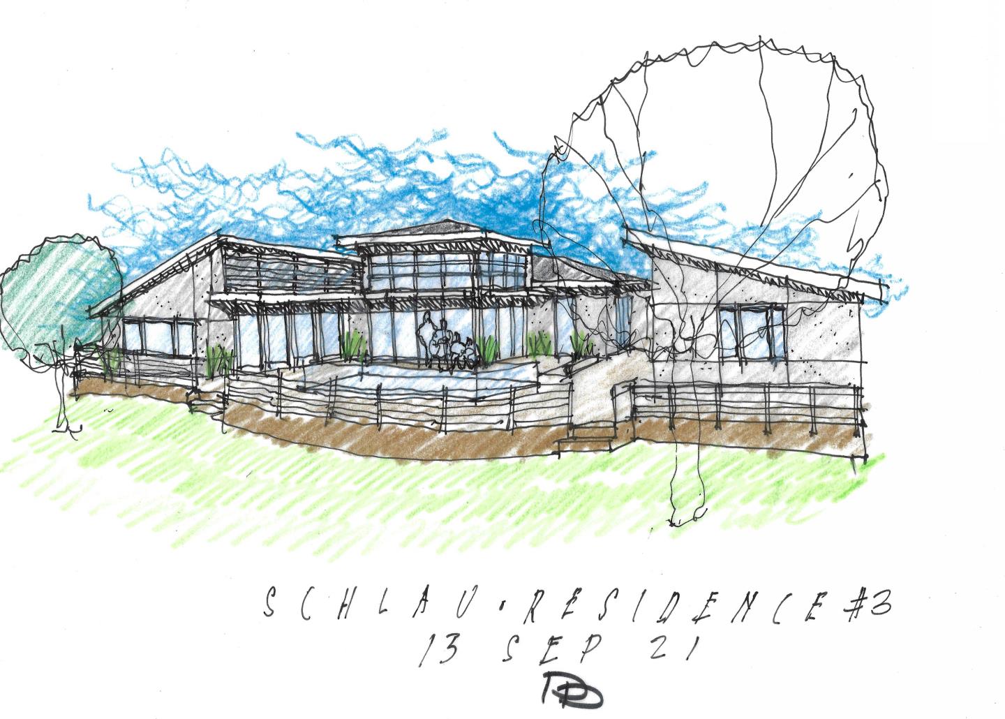
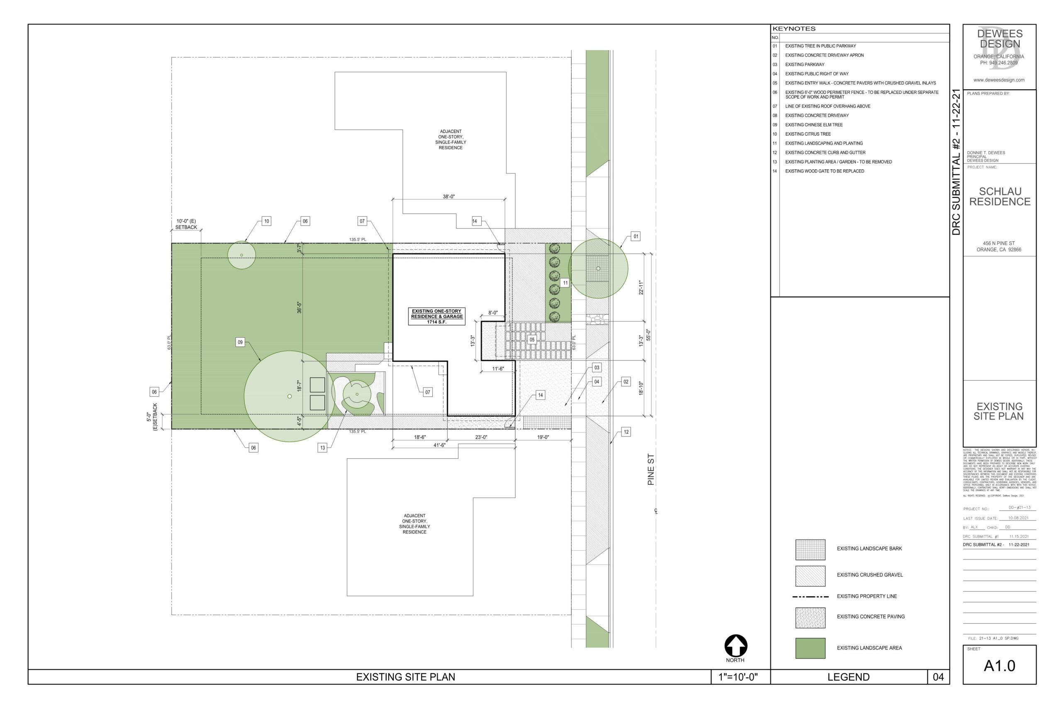
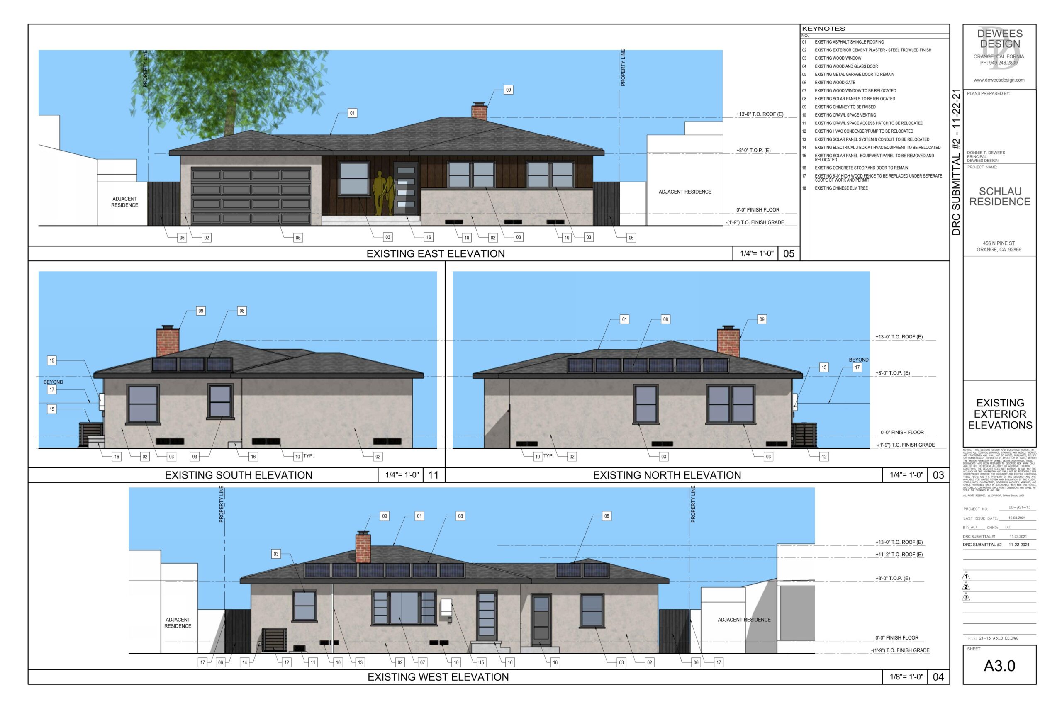
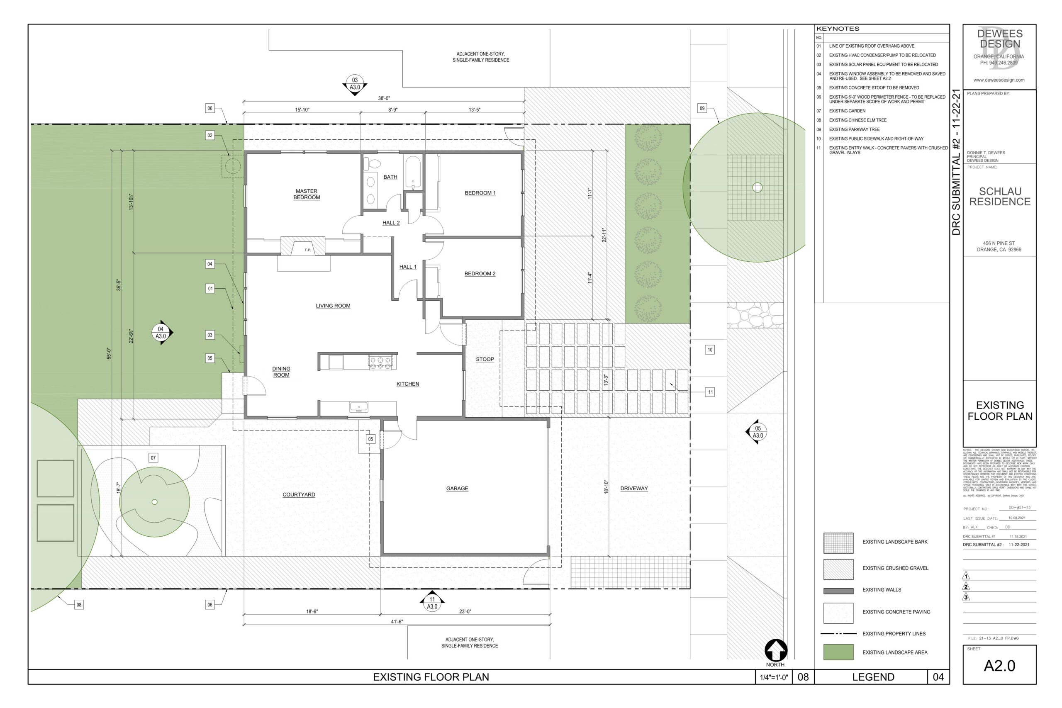
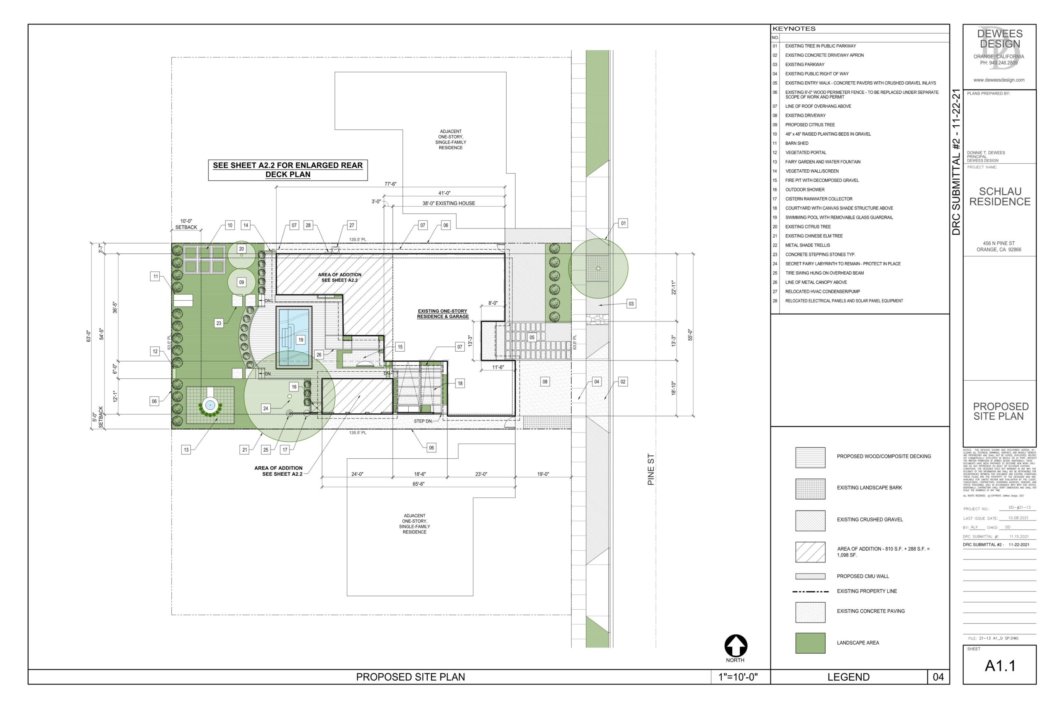
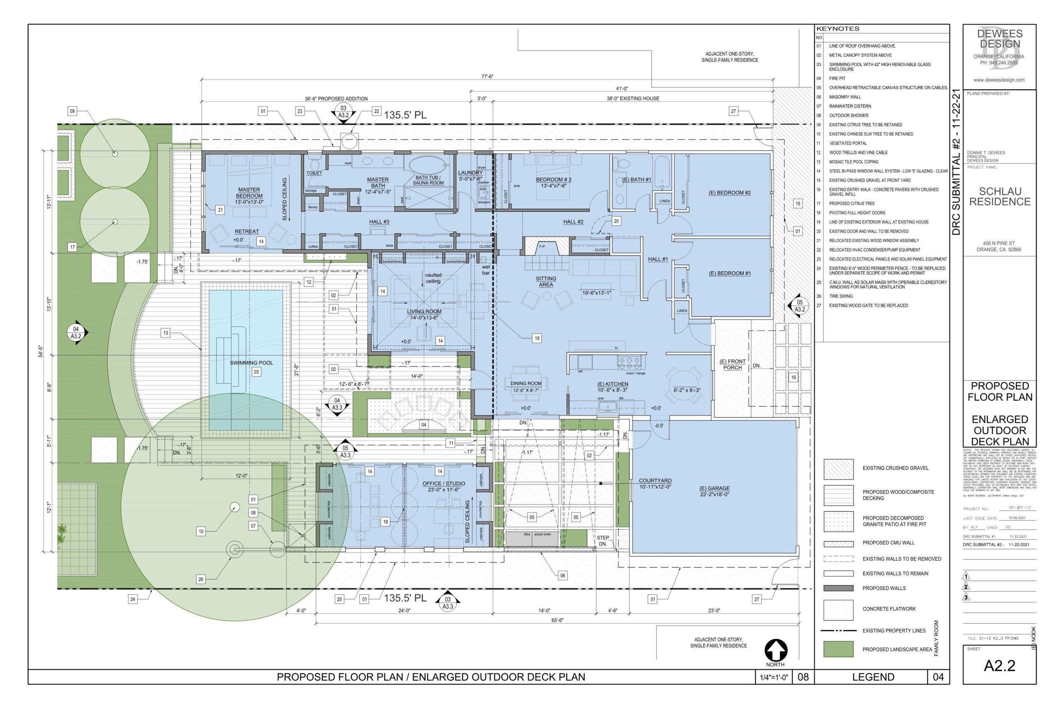
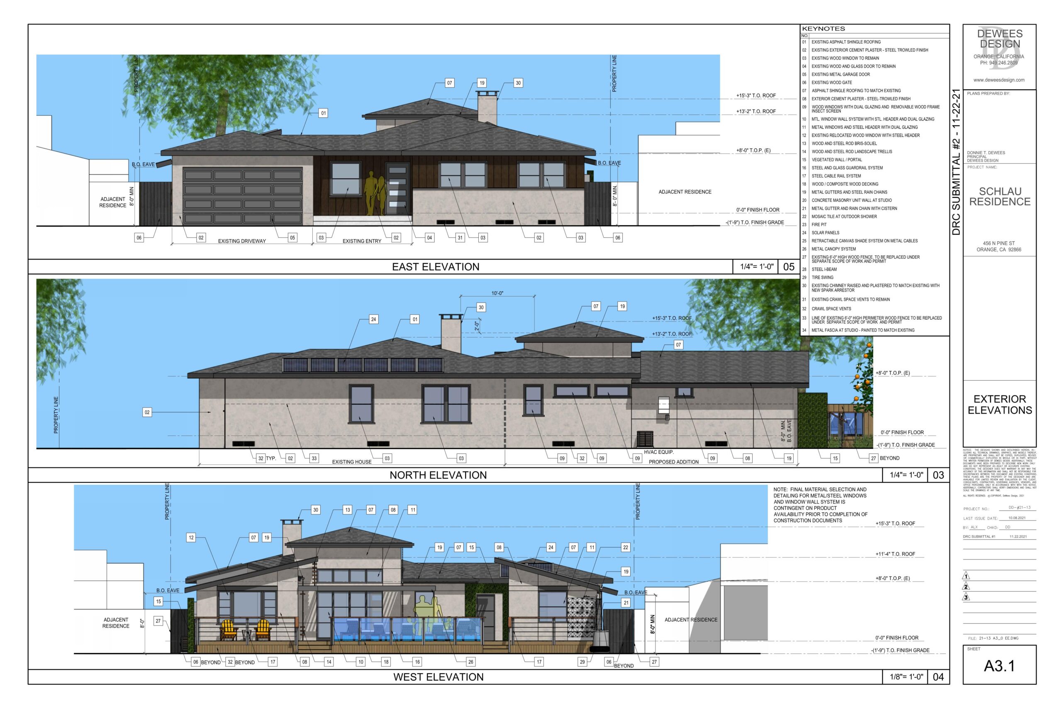
PROPOSED EXTERIOR ELEVATIONS
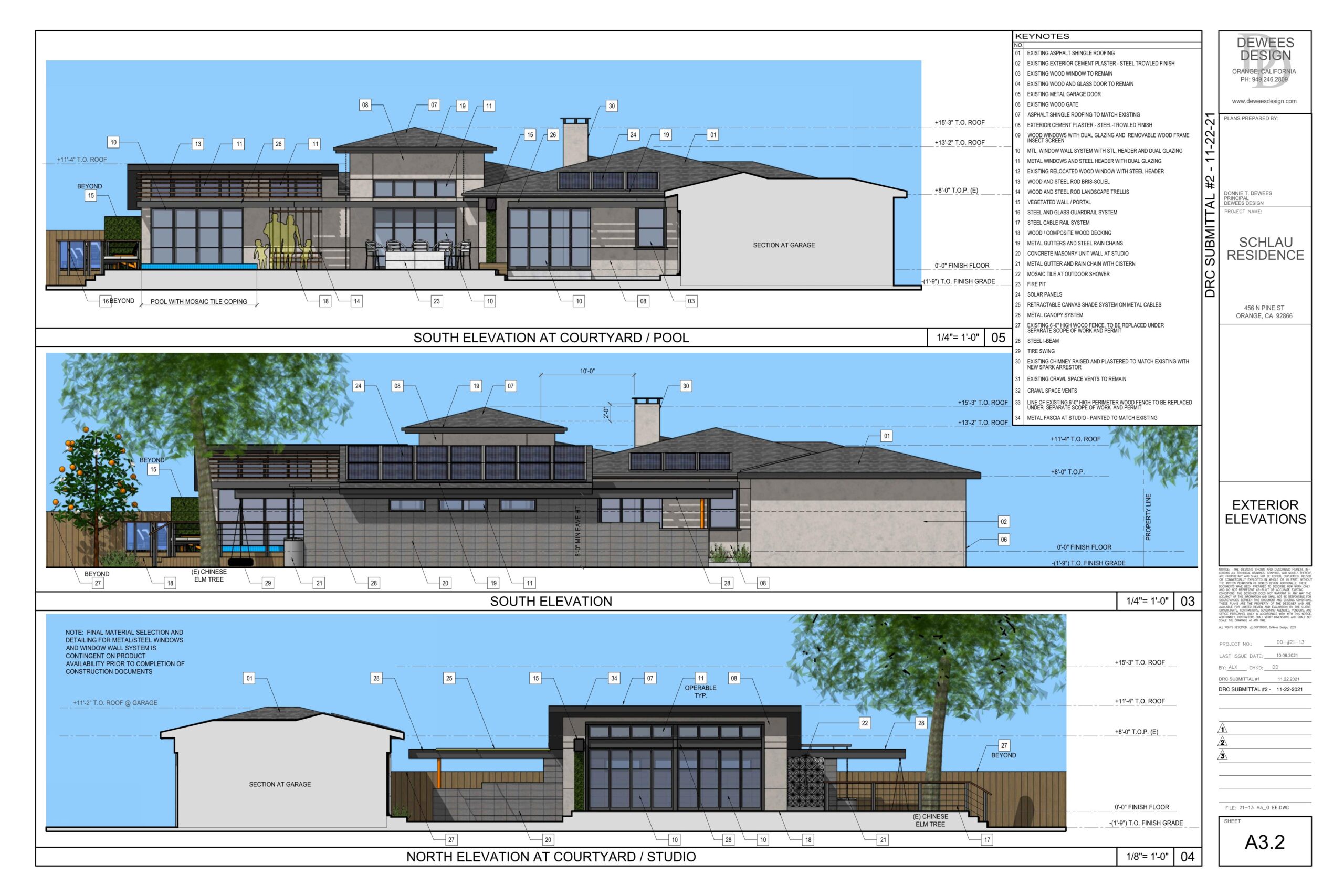
PROPOSED EXTERIOR ELEVATIONS
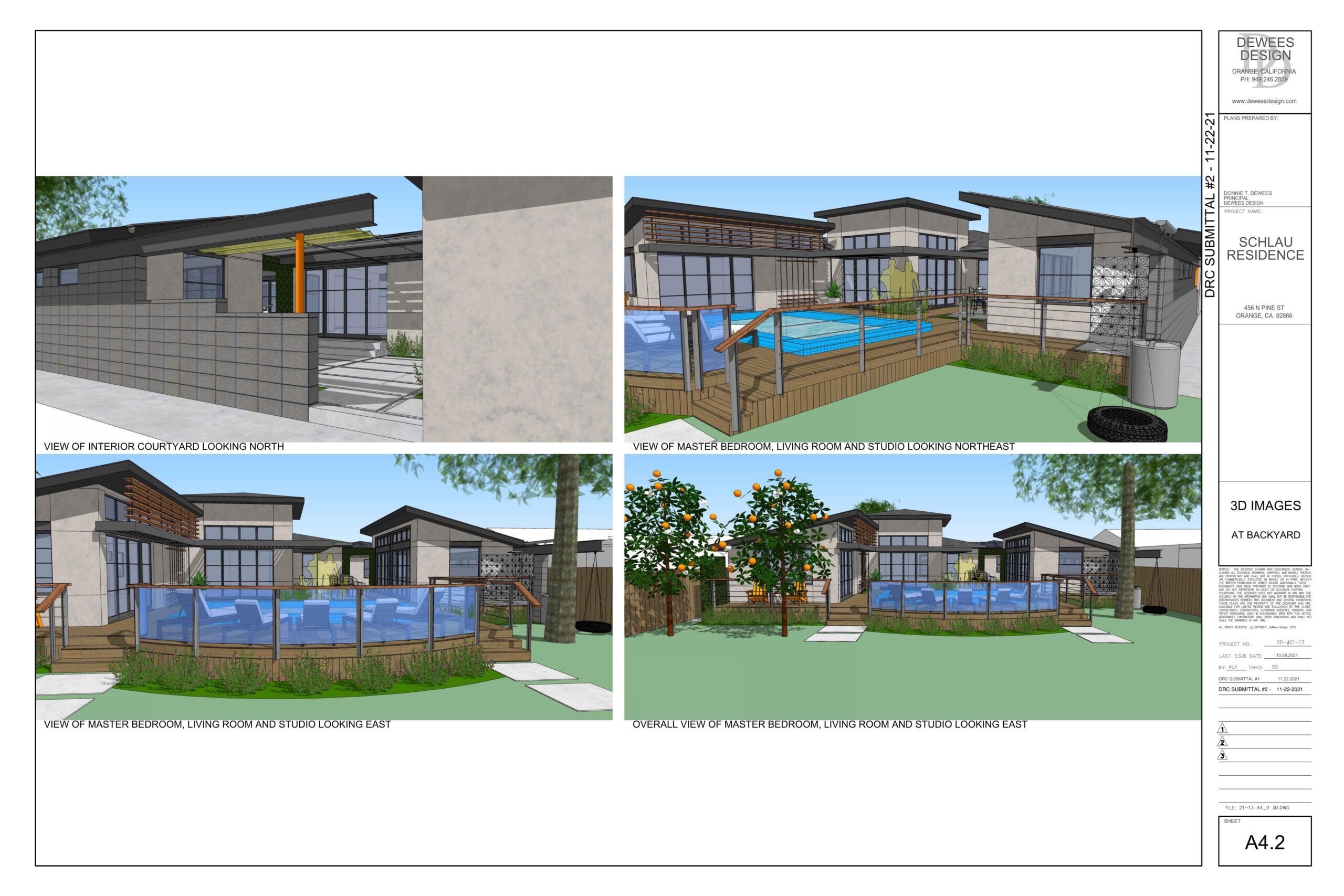
3D IMAGES
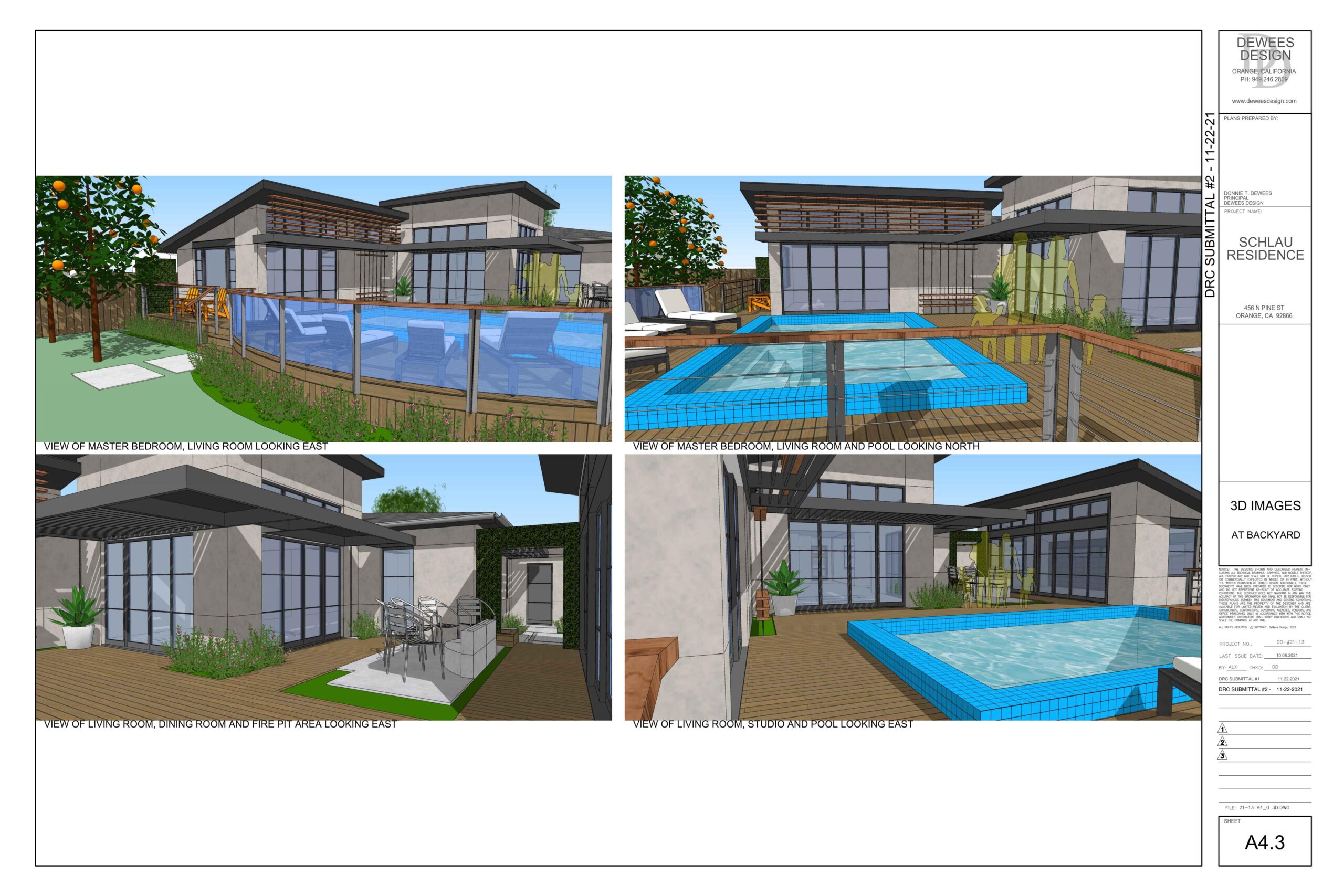
3D IMAGES
