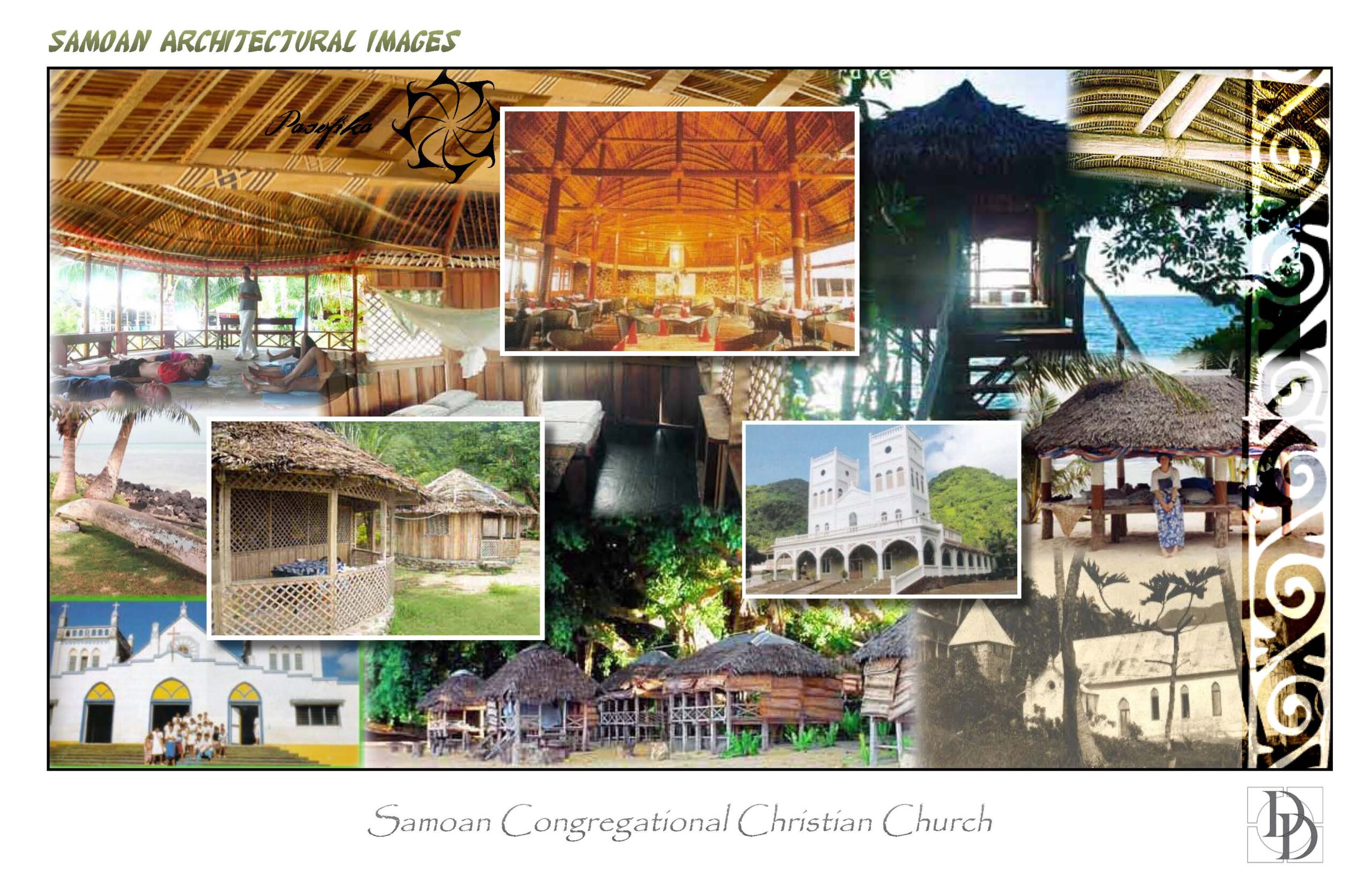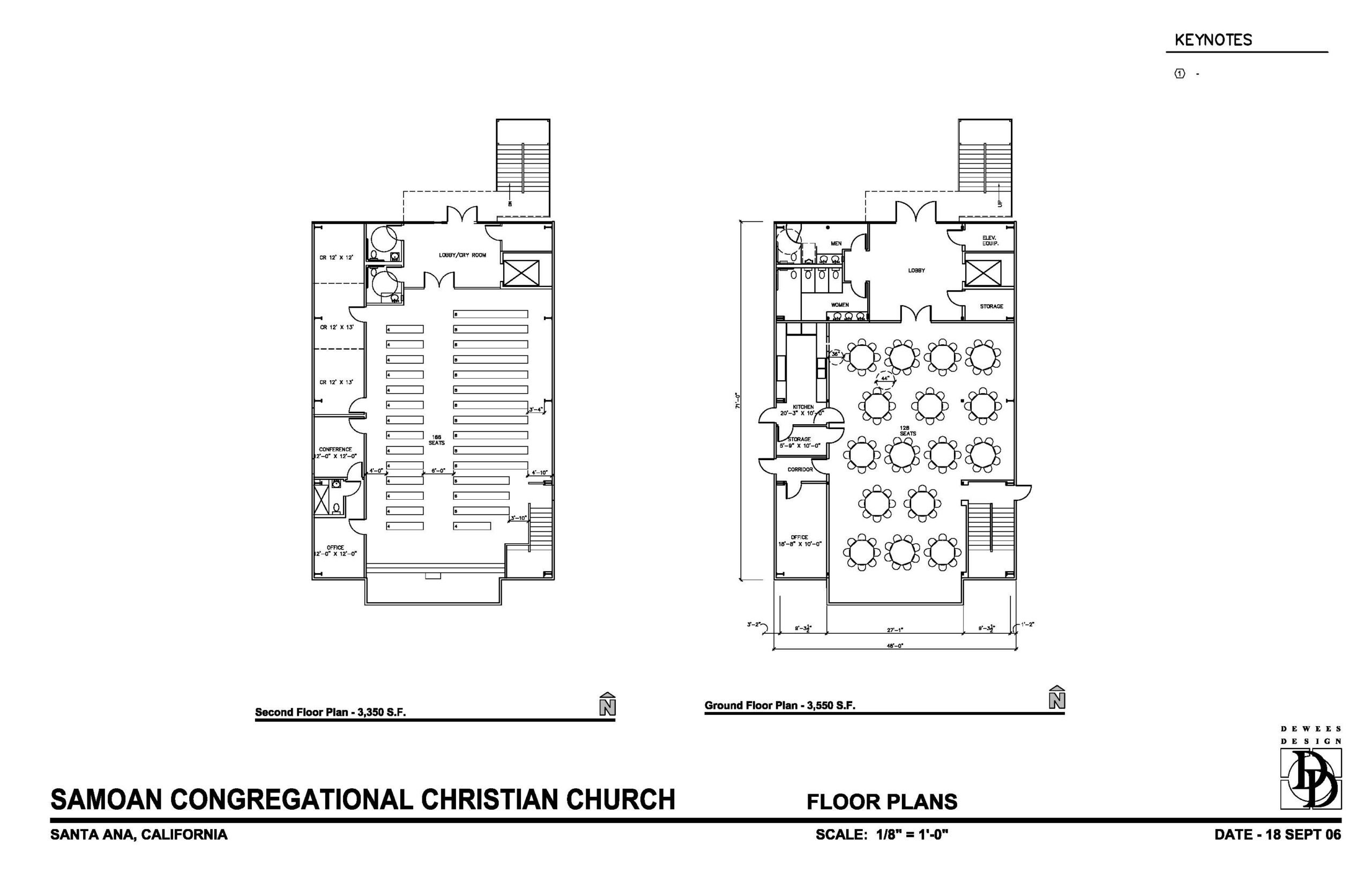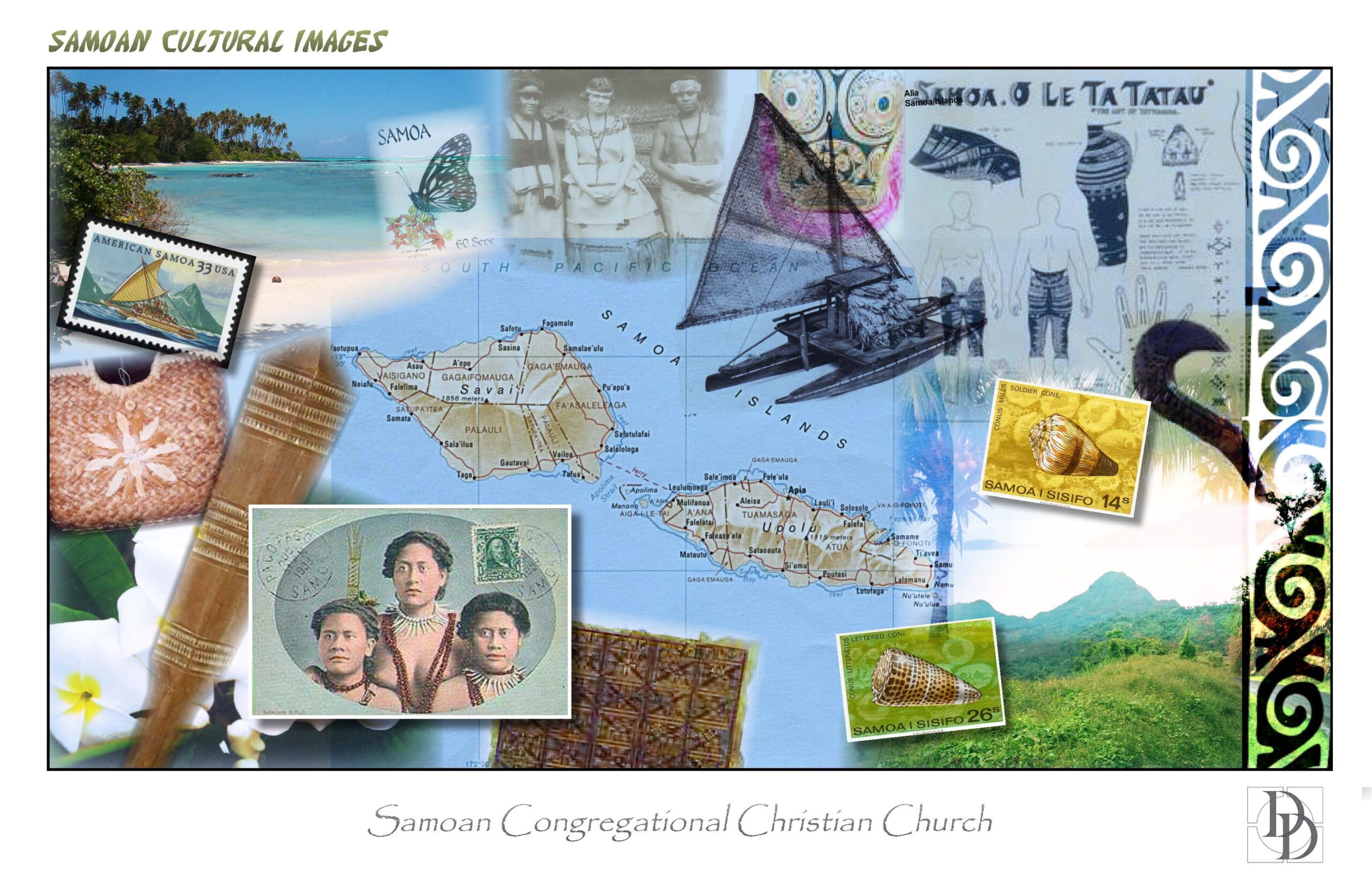This Conceptual Design Study was commissioned by the Samoan Congregational Christian Church located in Santa Ana as a replacement facility for an existing, under-sized church.
The Spirit of Fa’a Samoa
The design of the project is influenced by the Samoan Culture and the idea of The Spirit of Fa’a Samoa where activities are all done together as one collective community. The Multi-Purpose Room and the Sanctuary have been designed in this manner to be open to the building itself while also making a visual link back to the outside through their individual lobby spaces. Two domed roof elements evoking the dual grass-thatched roofs of traditional Samoan churches flank the entry into the First Floor Lobby and the Lobby of the Sanctuary on the Second Floor directly above. The interior of the Sanctuary is constructed with heavy-timber wood roof trusses and large, cylindrical heavy-timber wood columns and the interior wood finishes are all reminiscent of the interiors of the grass-thatched Samoan huts.
Wood elements on the interior are designed to be fire charred in artistic patterns that reference the ubiquitous tattoos that are an inextricable part of Samoan culture.
The Ground Floor contains a Multi-Purpose Room, Commercial Kitchen, Public Restrooms, and Church Administrative Offices.
The Second Floor contains a 163-seat Sanctuary Space, Classrooms and the Pastor’s Office.
GROUND FLOOR AREA – 3,350 GSF
SECOND FLOOR AREA – 3,550 GSF
TOTAL – 6,900 GSF

CONCEPTUAL DESIGN BOARD #2

