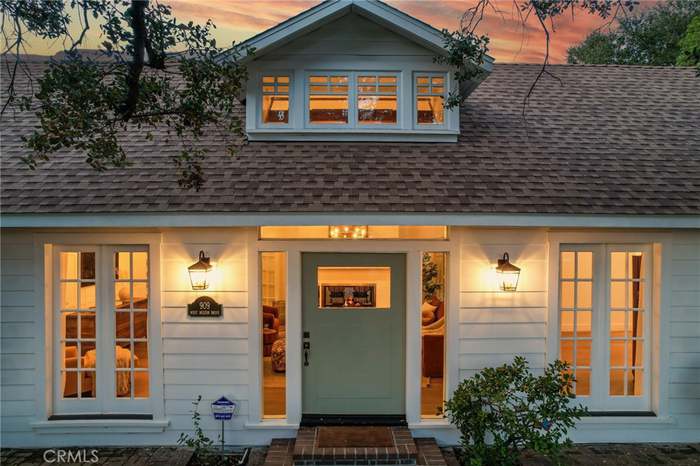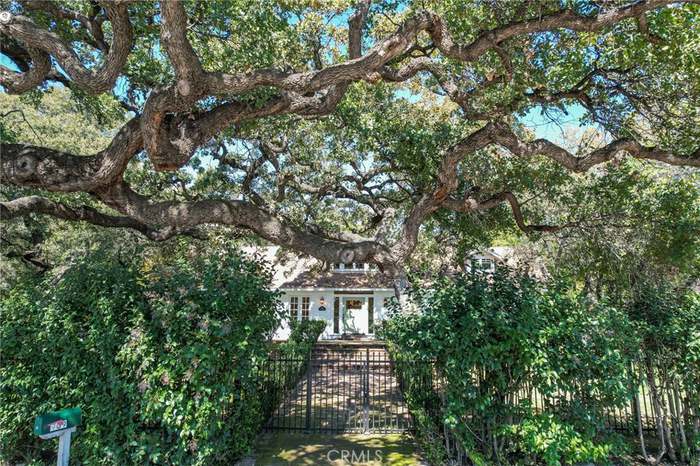The Romero Residence is a complete interior and exterior remodel of an existing historic home located in Glendora, California.
The existing house is comprised of two ground floor wings with a Central Formal Living Room and Family Room with a large fireplace and hearth separating the two spaces. A large Kitchen is located in the east wing of the house behind which is the Master Bedroom Suite.
The second floor contains a Children’s Wing on the west side and a Guest Wing on the east side. A high-volume space above the Formal Living Room and Dining Room brings a certain drama to the space while providing an elegant conversation space.
The design idea behind the entire project is to update the current interior and exterior materials while paying an homage to the existing “voice” of the house. This is achieved in large part by the two existing, large open-web, heavy-timber trusses that run east/west and bisect the Formal Living Room. These very dynamic structural elements have been restored and re-finished to expose the existing wood which contrast with the wood bead board walls and ceilings that are painted a bright white. The kitchen has been re-imagined as a “Modern Farmhouse” styled kitchen with white cabinetry, white marble countertops and white subway tiles. A gold accent color is brought out in the cabinetry hardware and the interior wood windows will be stained wood which will further contrast with the white colors of the kitchen.
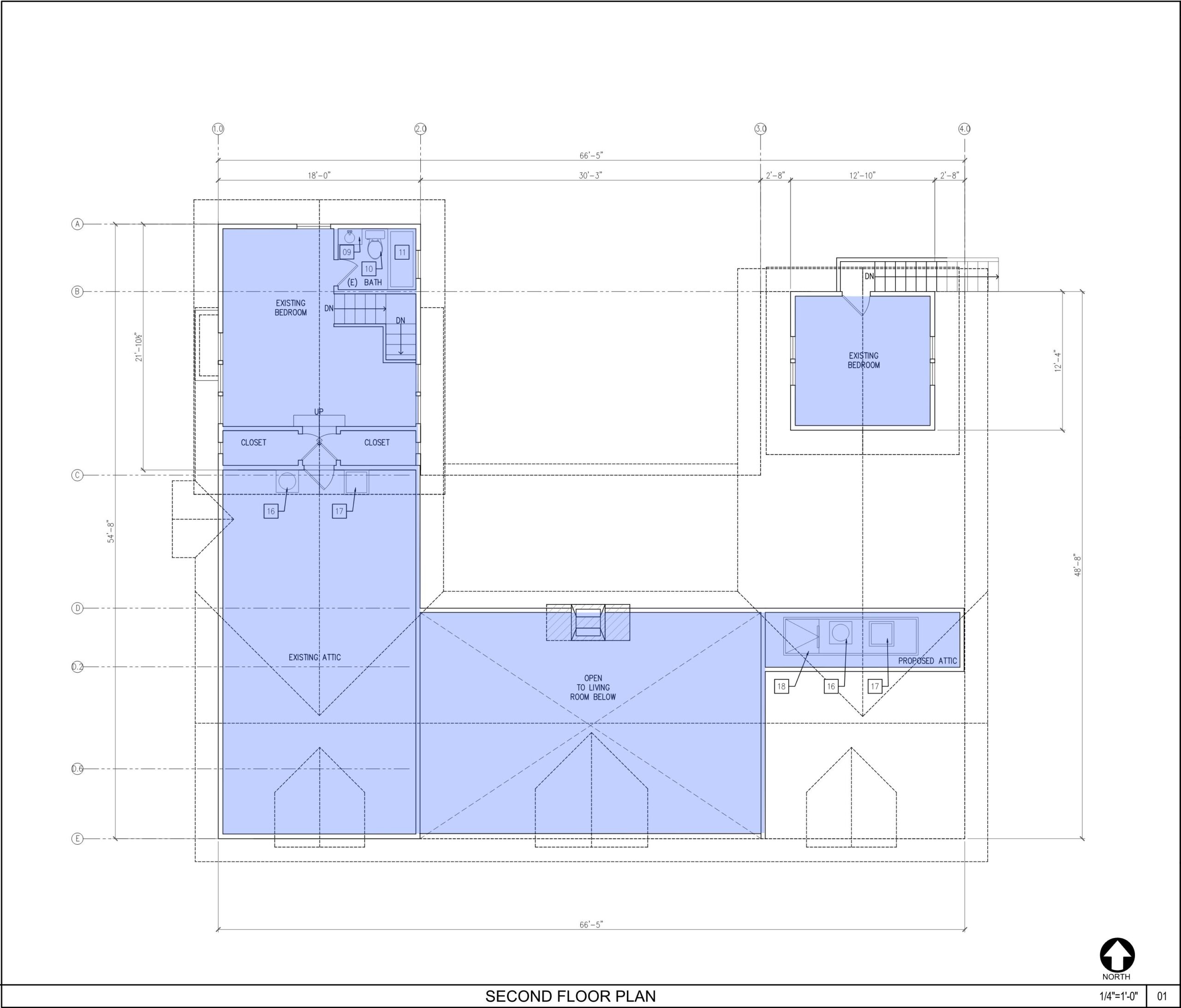
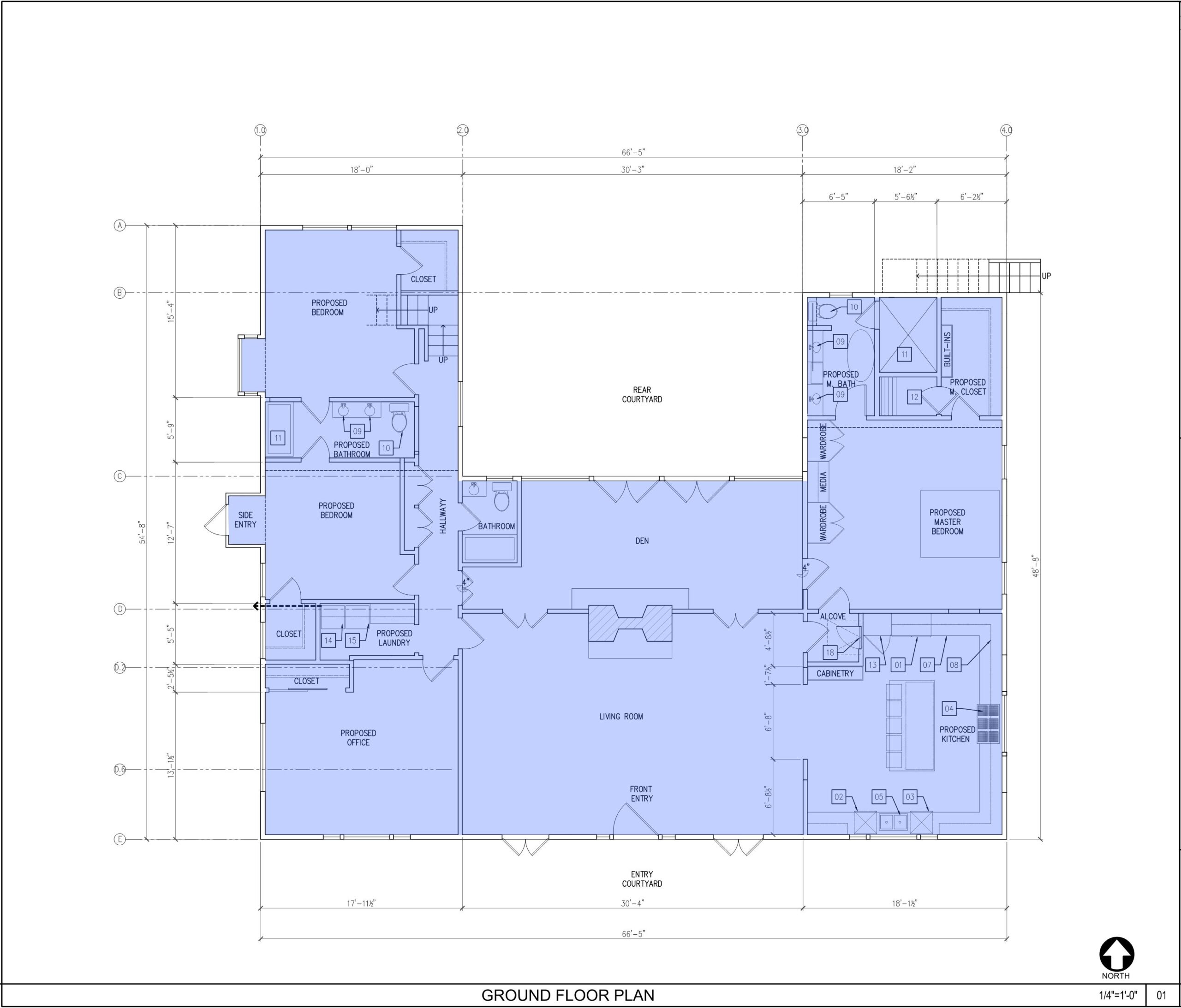
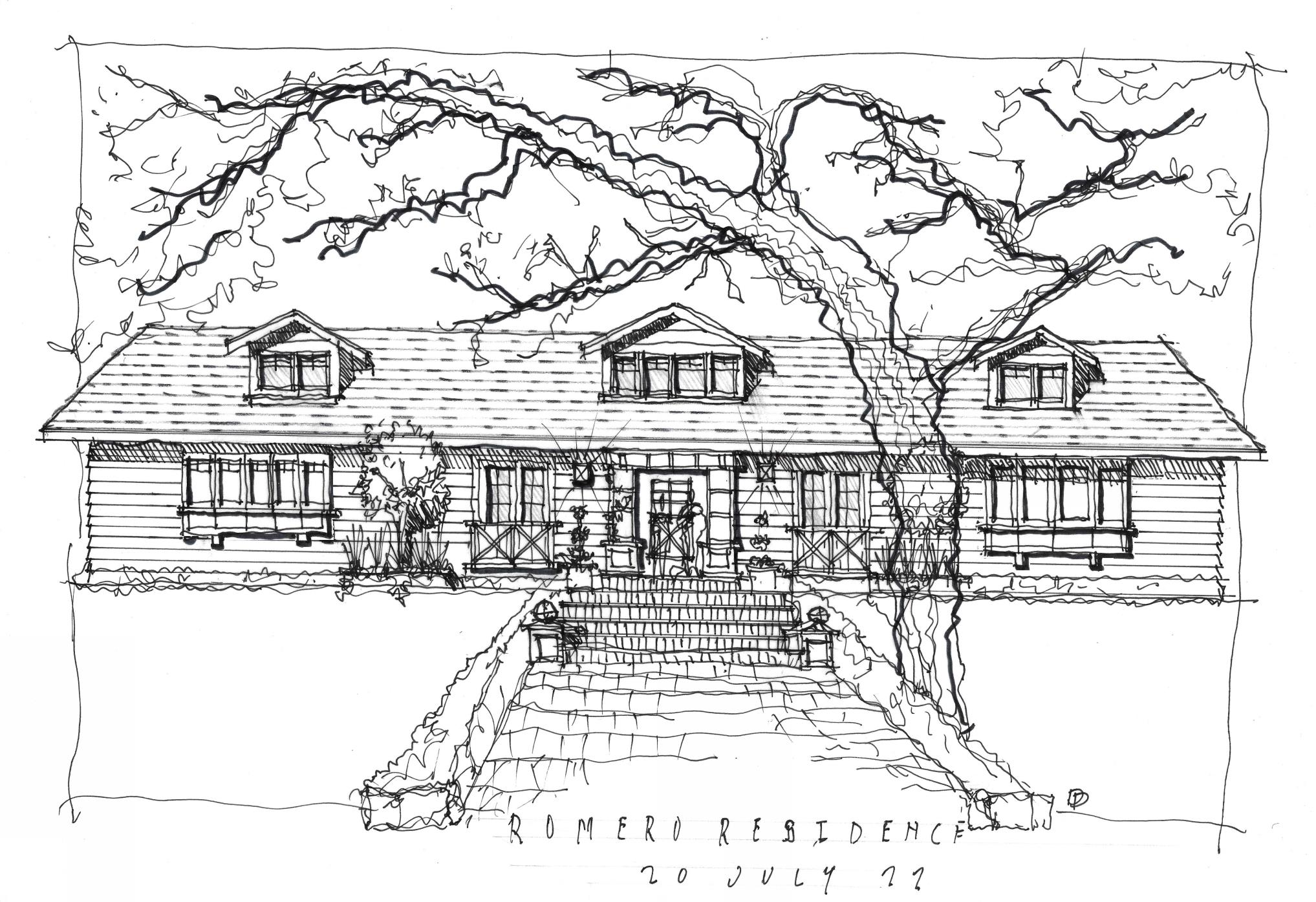
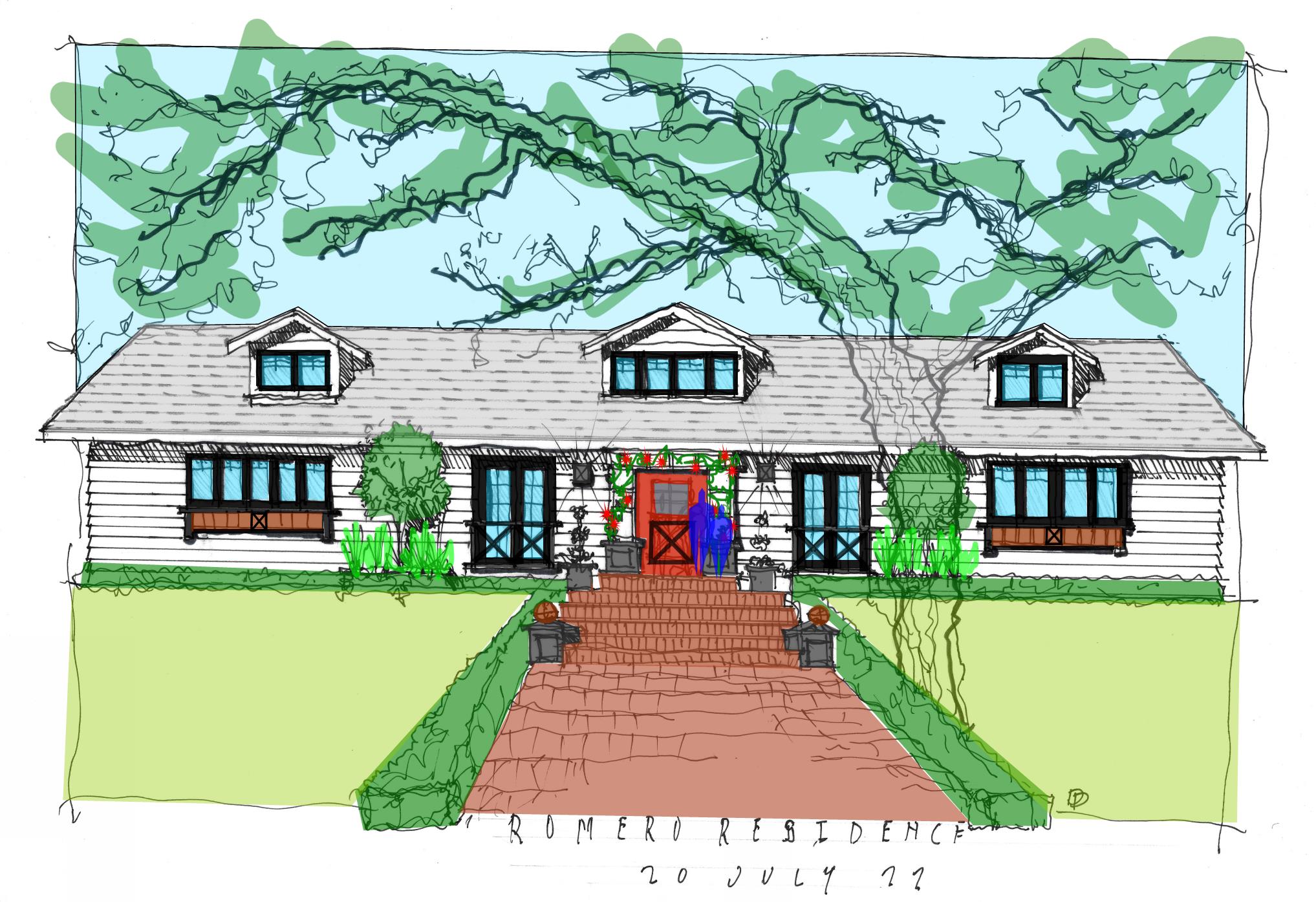
EXTERIOR COLOR STUDY #1
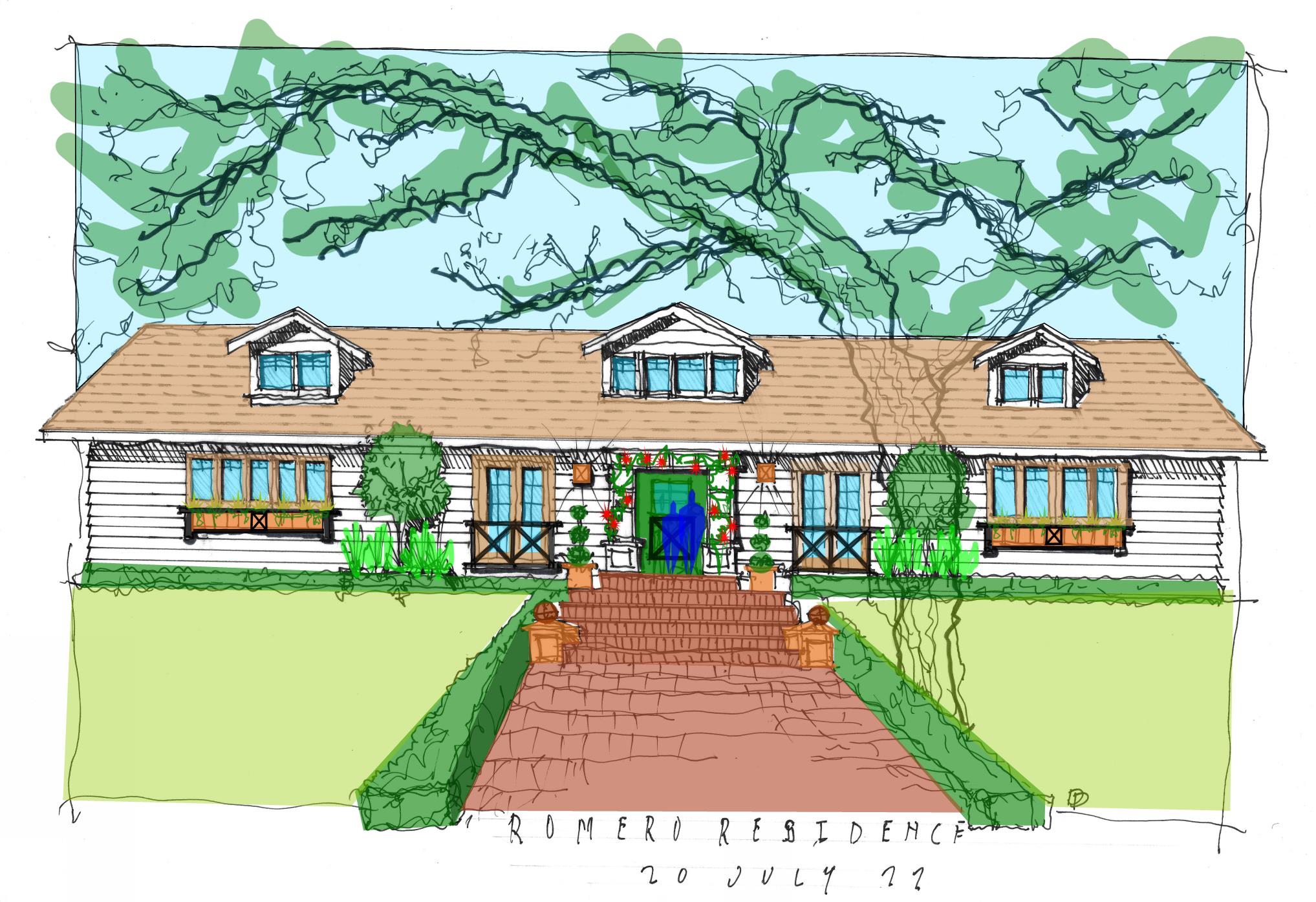
EXTERIOR COLOR STUDY #2
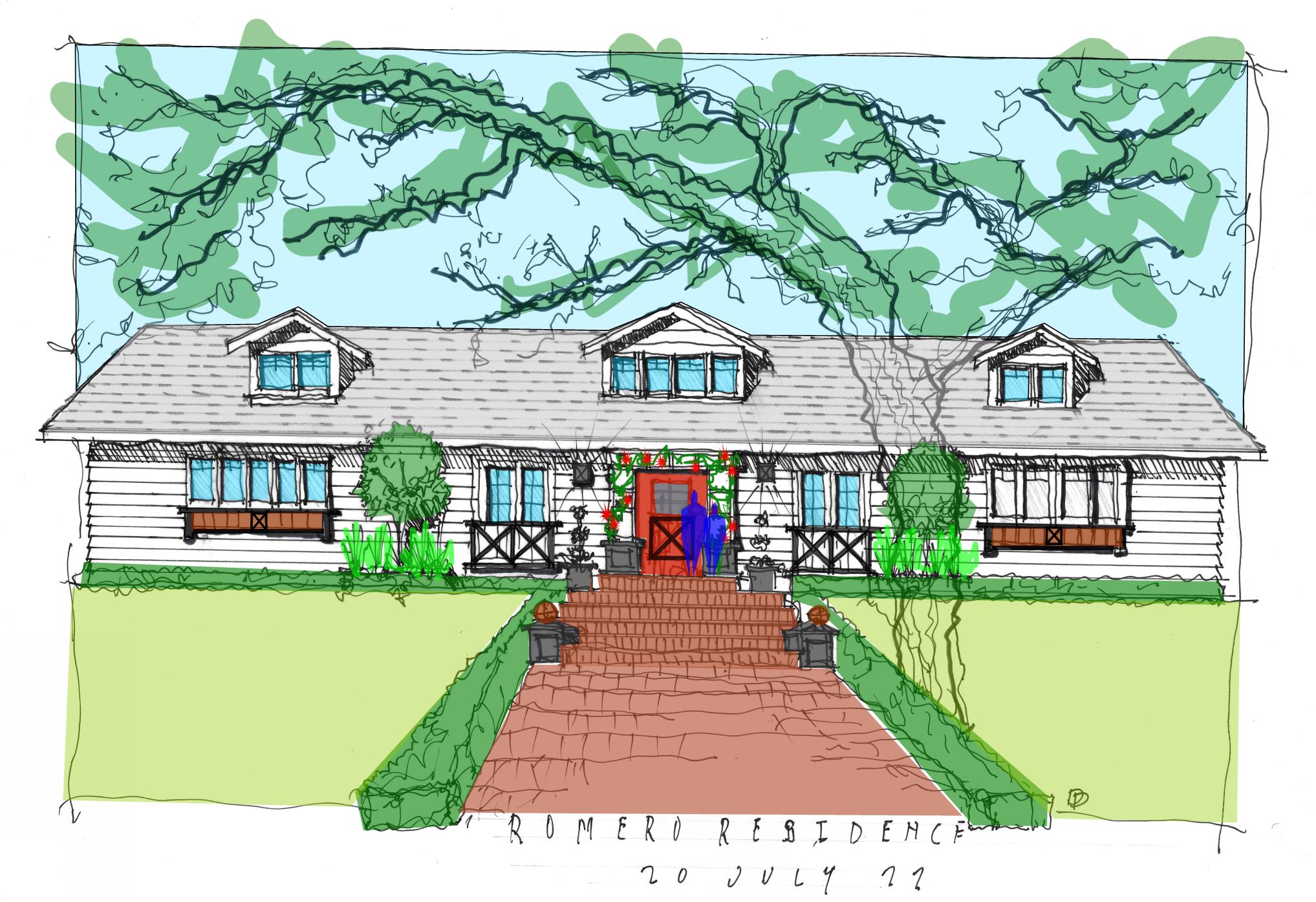
EXTERIOR COLOR #3
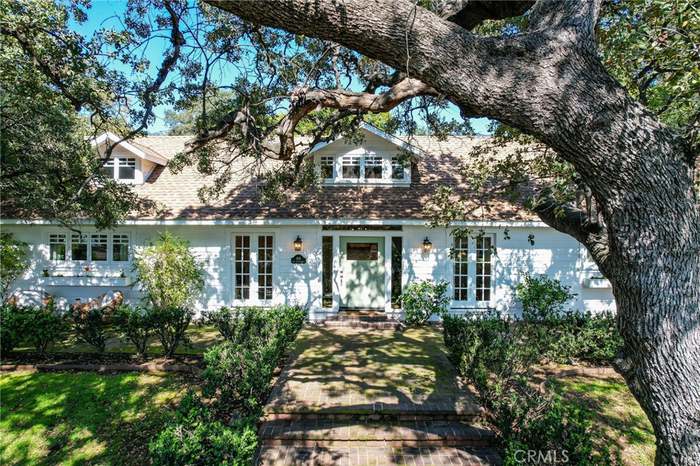
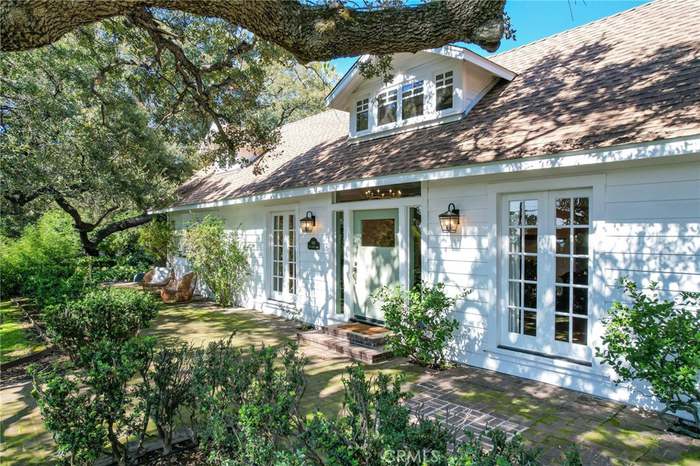
FRONT / SOUTH FACADE
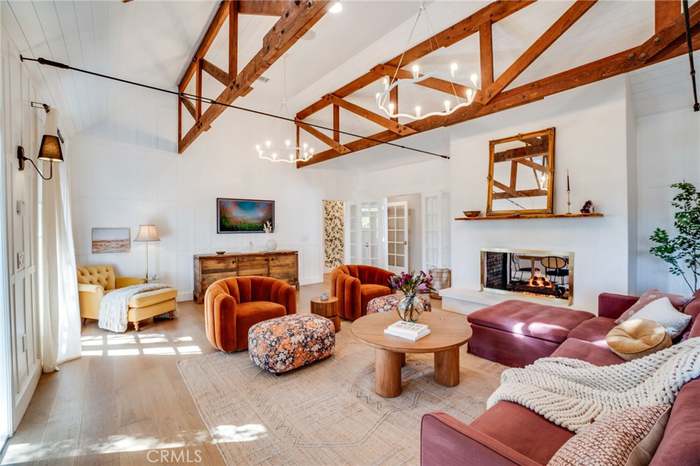
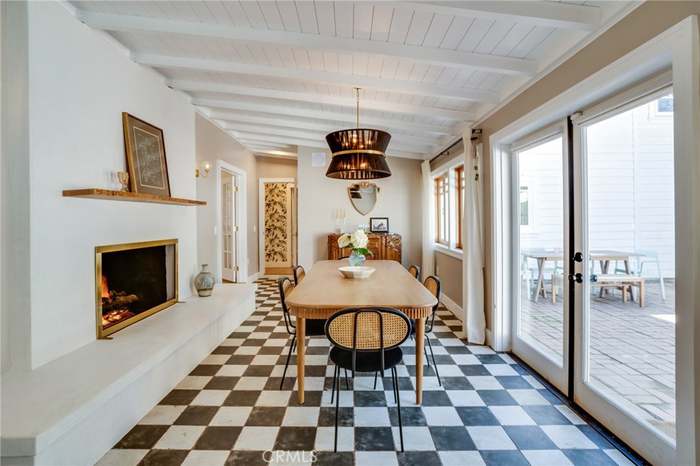
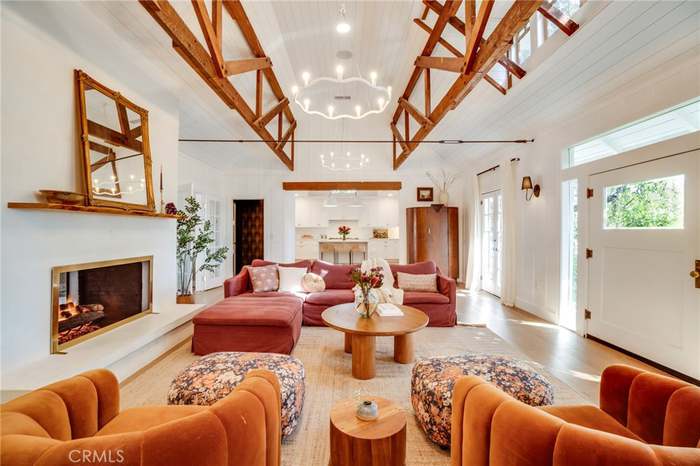
LIVING ROOM AND DINING ROOM
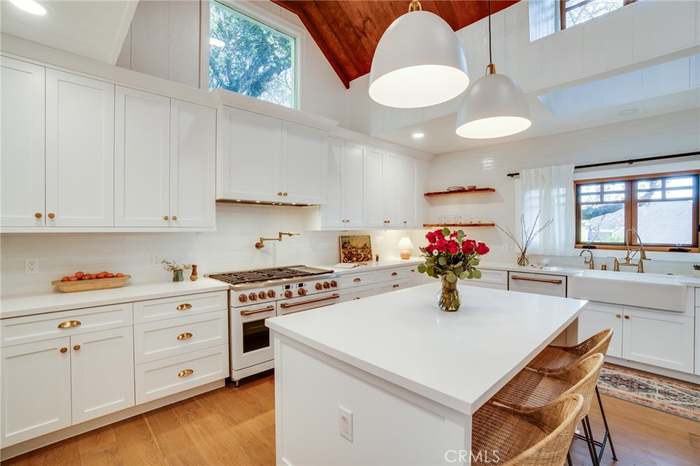
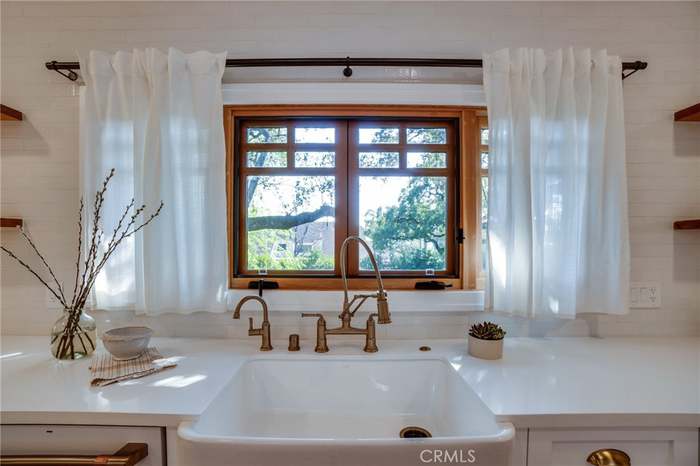
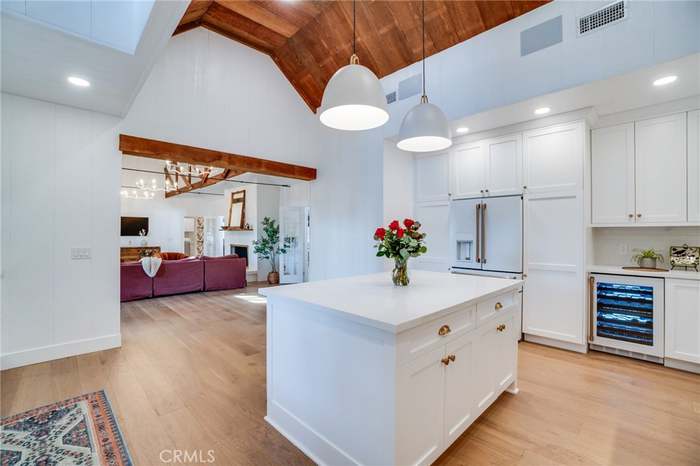
"MODERN FARMHOUSE" KITCHEN
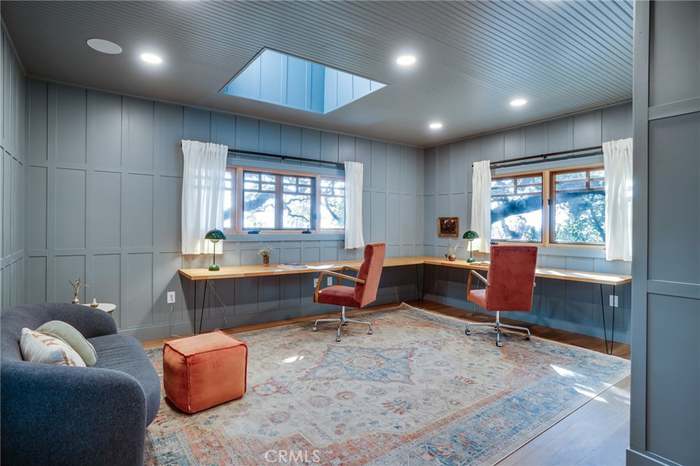
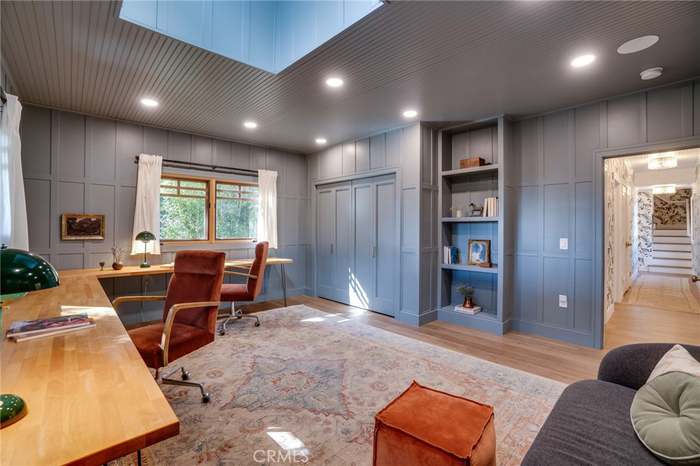
SHARED OFFICE
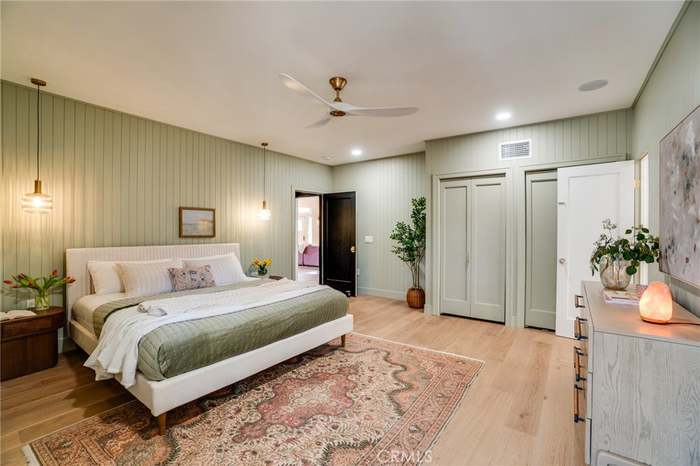
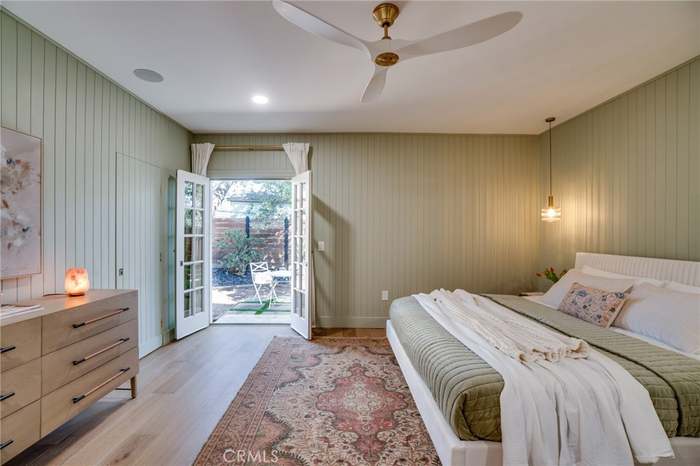
MASTER BEDROOM
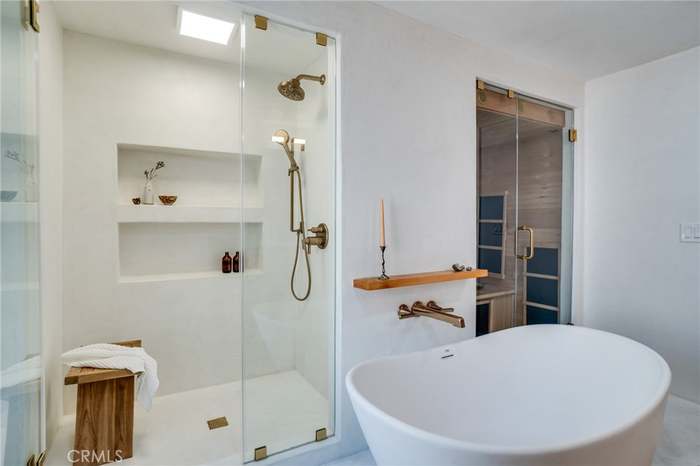
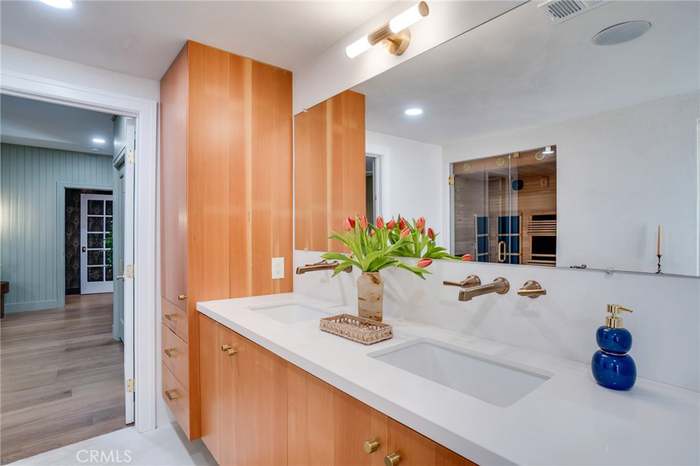
MASTER BATHROOM
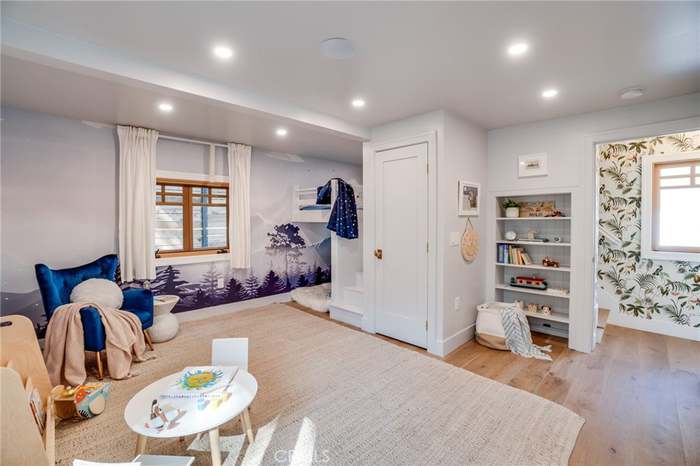
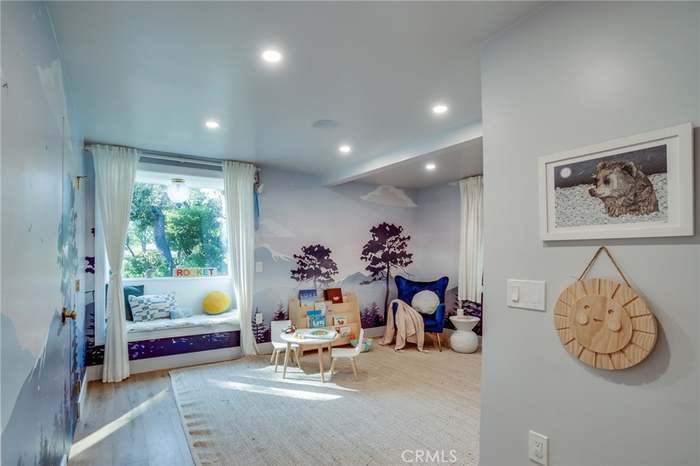
CHILDREN'S ART AND PLAY ROOM
