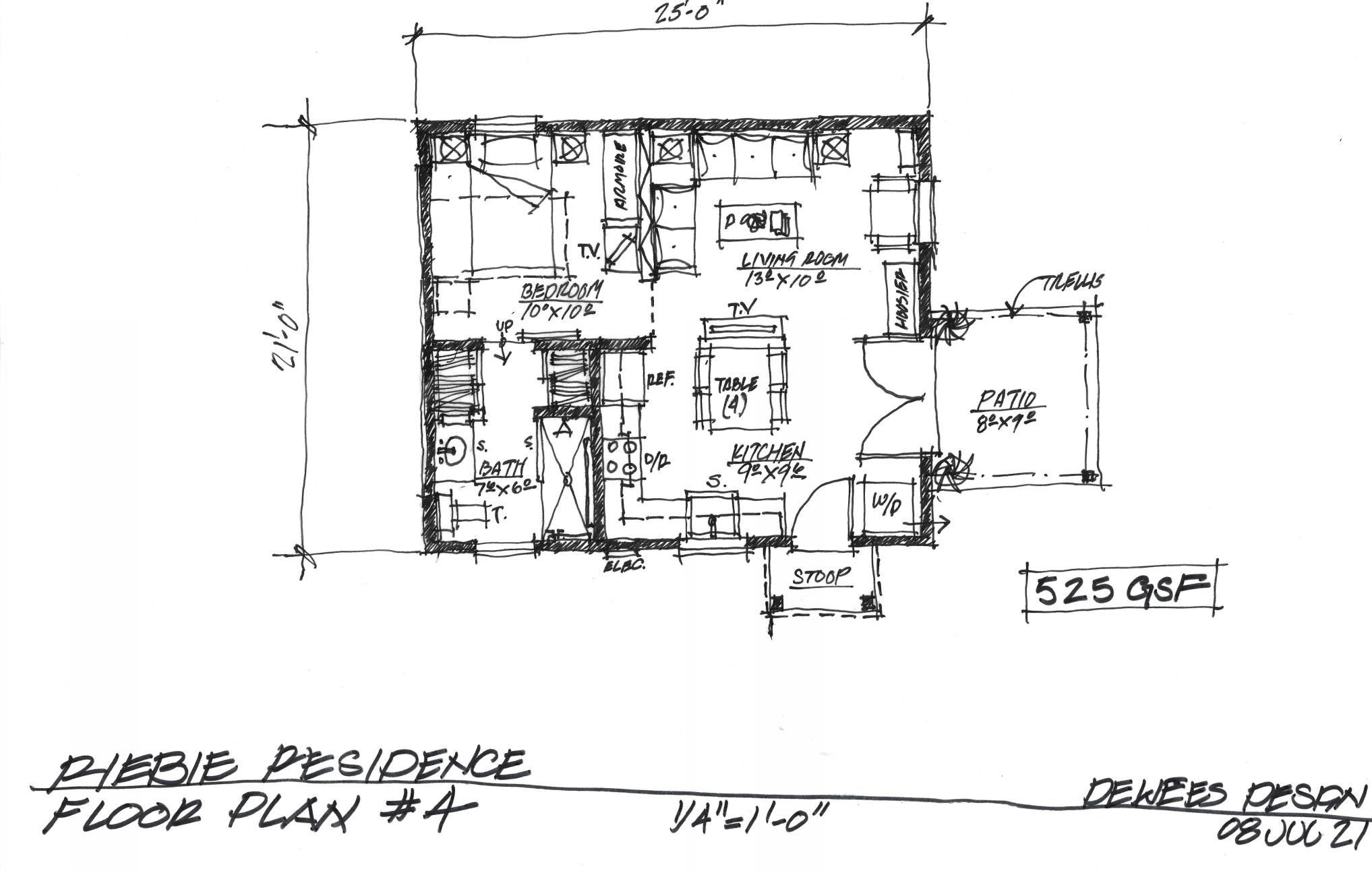RIEBE RESIDENCE – A.D.U. – ORANGE, CALIFORNIA
Accessory Dwelling Units (A.D.U.'s) and AdditionsThe Riebe Residence is another A.D.U (Accessory Dwelling Unit) that we have completed in the City of Orange, California. This is a unique project in that the A.D.U. is being built within an existing two-car garage. The project is also within the City of Orange Historic District and as such the exterior of the existing garage must remain as it is including the existing garage door where a new, insulated exterior wall was built.
The A.D.U. is a 525 square foot, One Bedroom/One Bath home with a full-size Kitchen. Dining Room and Living Room. There is a shuttered low wall between the Bedroom and the Living Room which when open will create a much more open feel. The front entry and small porch element has been moved to the south side of the home and a pair of French Doors on the east side lead to an exterior patio with an overhead wood trellis to provide shade on that side of the home.
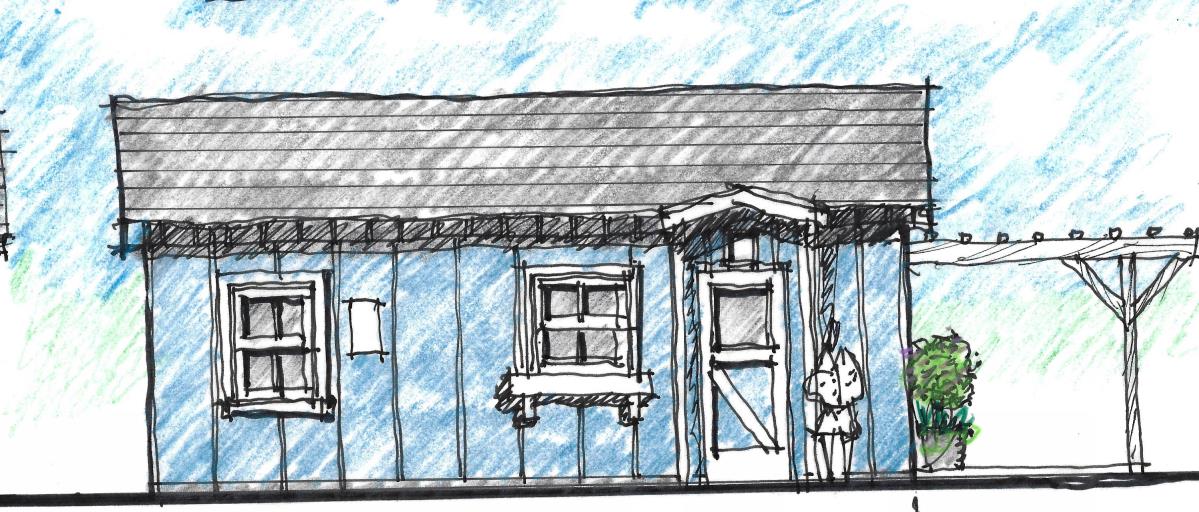
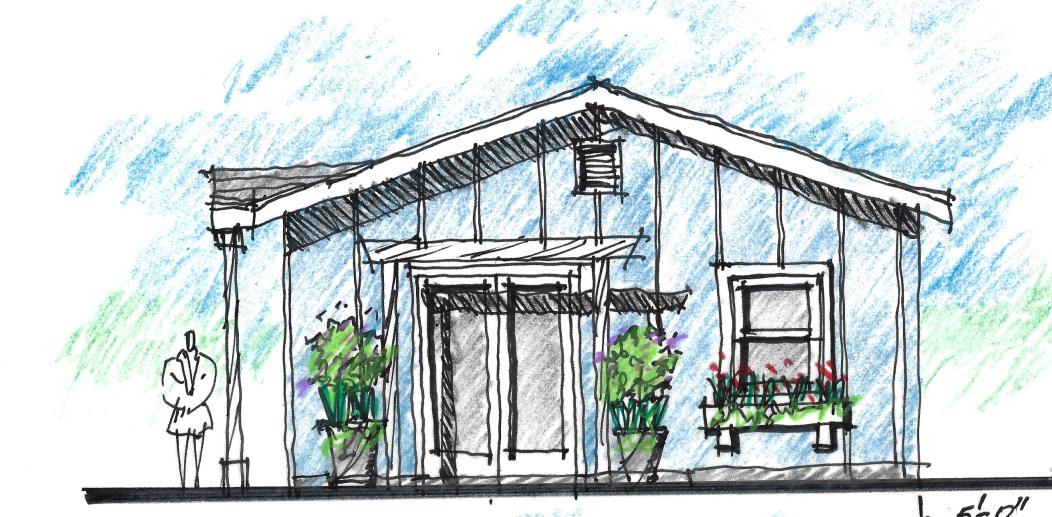
EXTERIOR ELEVATIONS
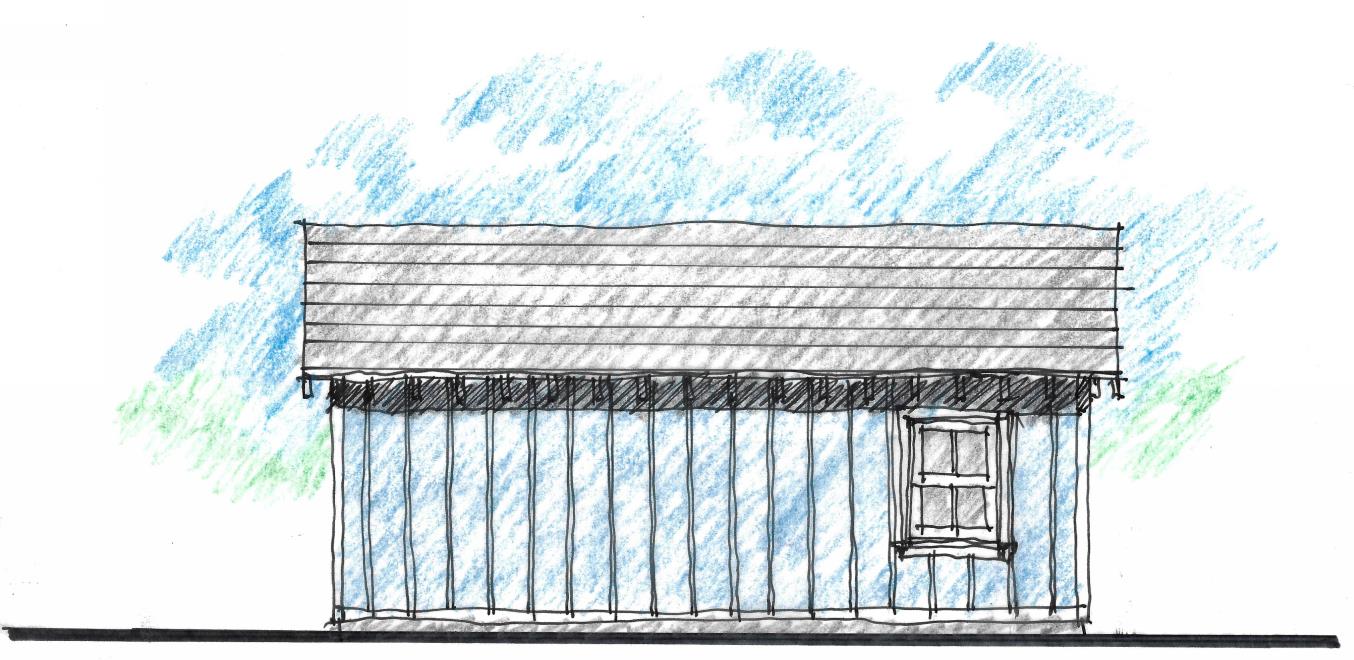
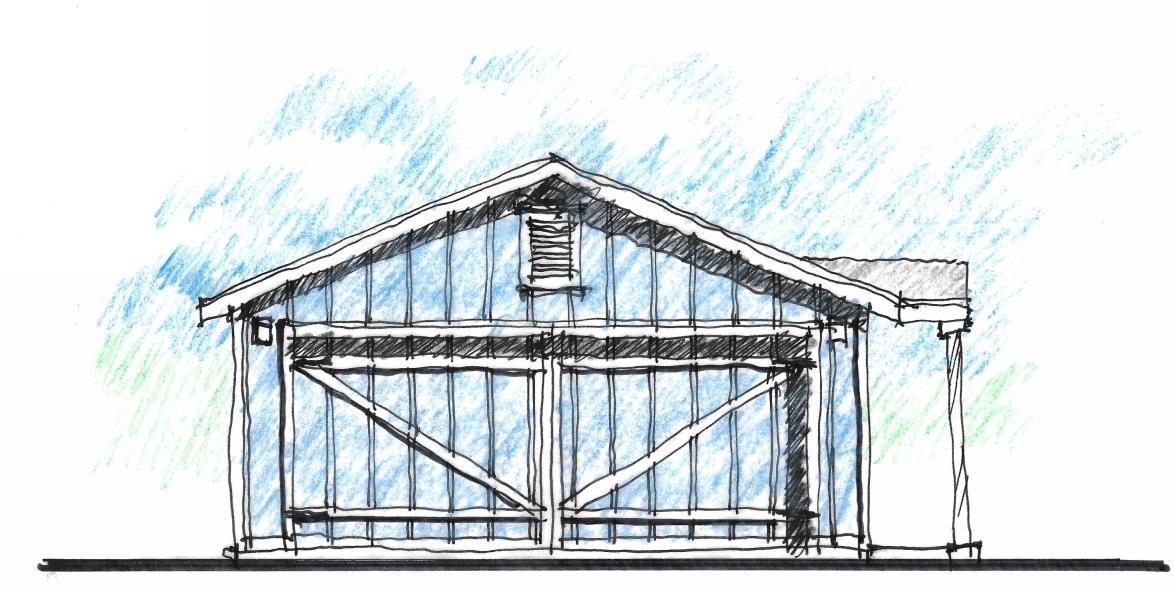
EXTERIOR ELEVATIONS
