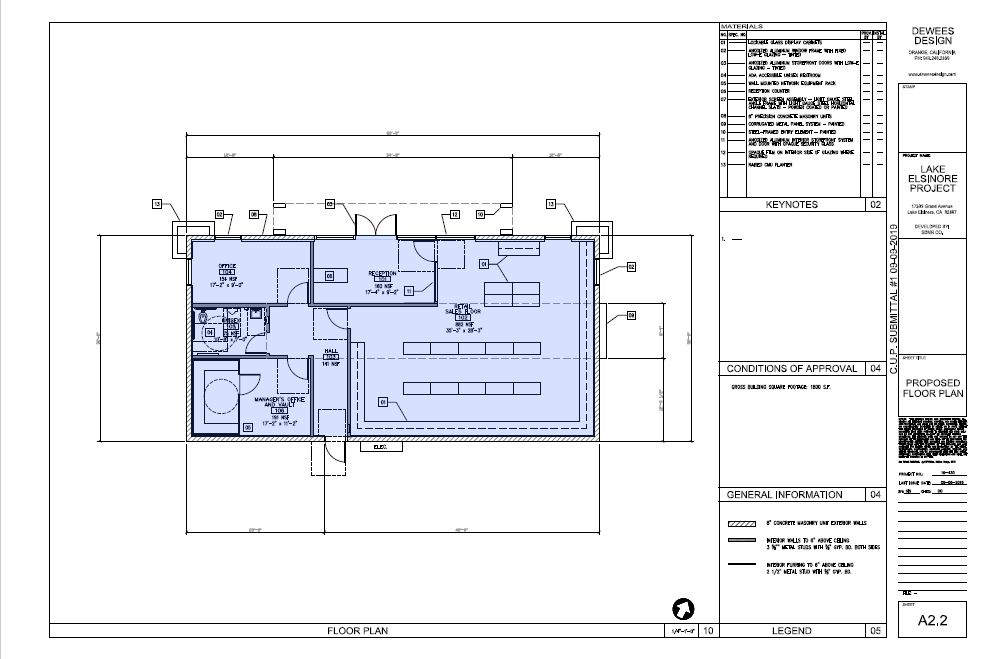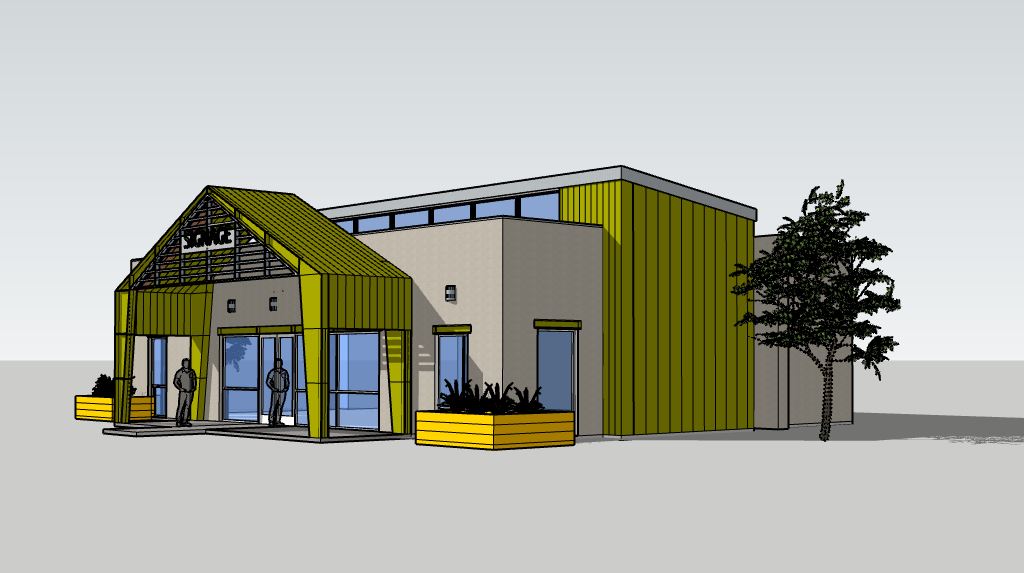DeWees Design, in collaboration with SIS Architecture, was given the opportunity to design four marijuana dispensary projects in Riverside County.
The overall design concept for each building was to create an entry piece for each project that was reminiscent of the agricultural buildings used in the industry. A powder-coated, steel-framed frame and mesh screen system creates a unique signage location. A clerestory element is introduced to each project which allows for north-facing windows to wash natural light into the retail sales floor and the staff hallway. The clerestory element is also expressed on one side of the building in order to break up the relative mass of the blank side of each building.
PROJECT LOCATIONS:
CITY OF RIVERSIDE, CALIFORNIA – 2,500 SF
CITY OF LAKE ELSINORE, CALIFORNIA – 830 SF
CITY OF MURRIETA, CALIFORNIA – 2,810 SF
CITY OF CORONA, CALIFORNIA – 2,500 SF
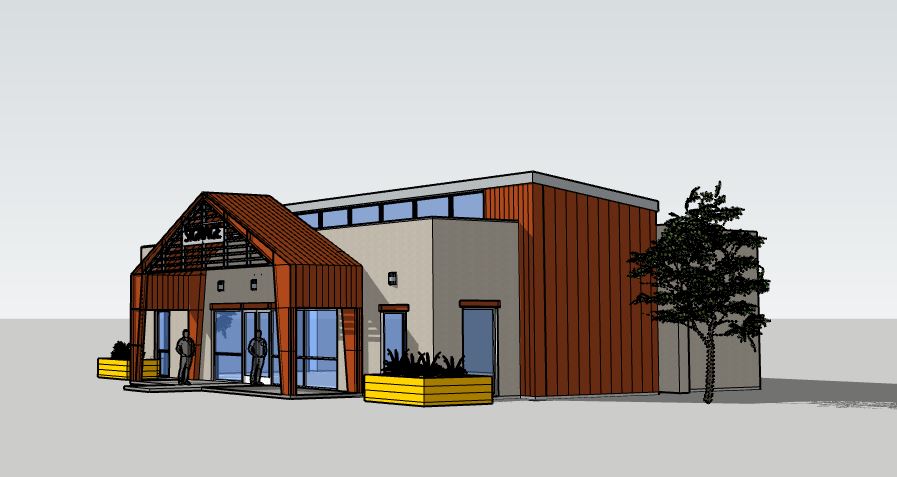
CITY OF RIVERSIDE, CALIFORNIA

.
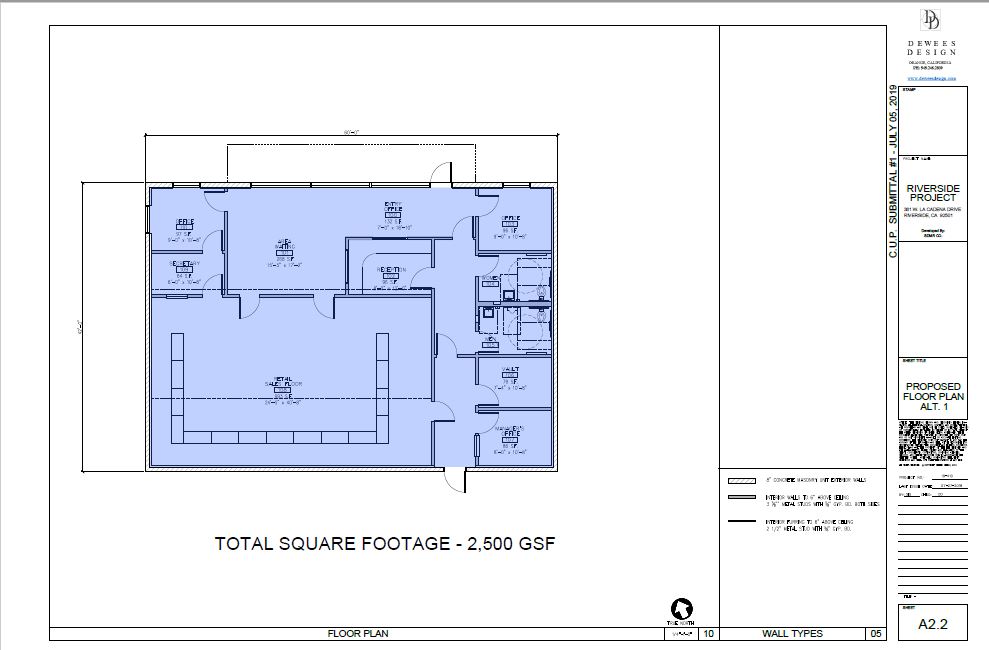
CITY OF RIVERSIDE, CALIFORNIA
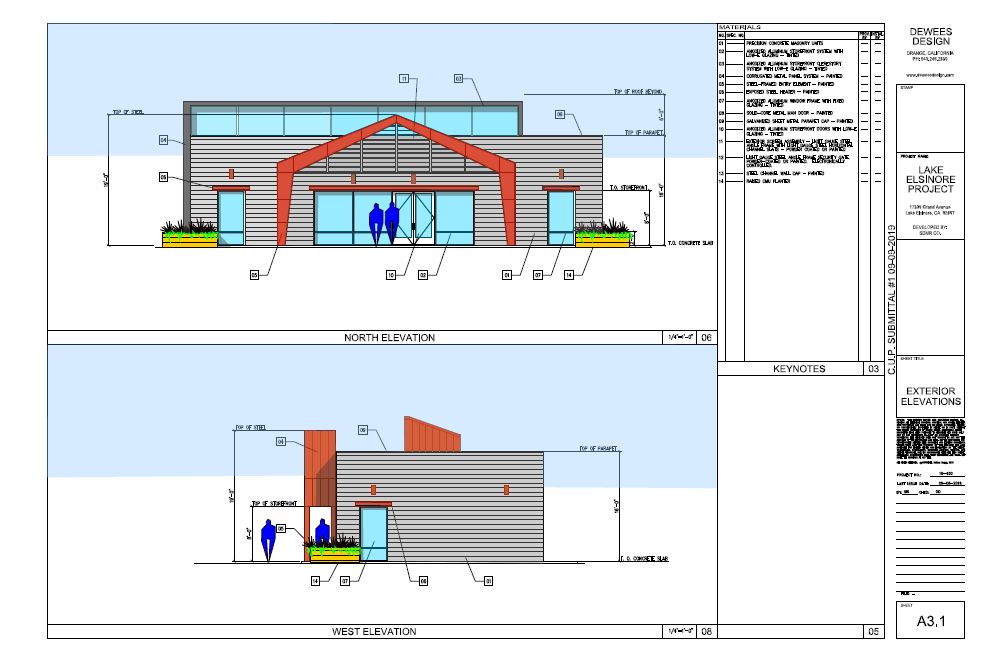
.
