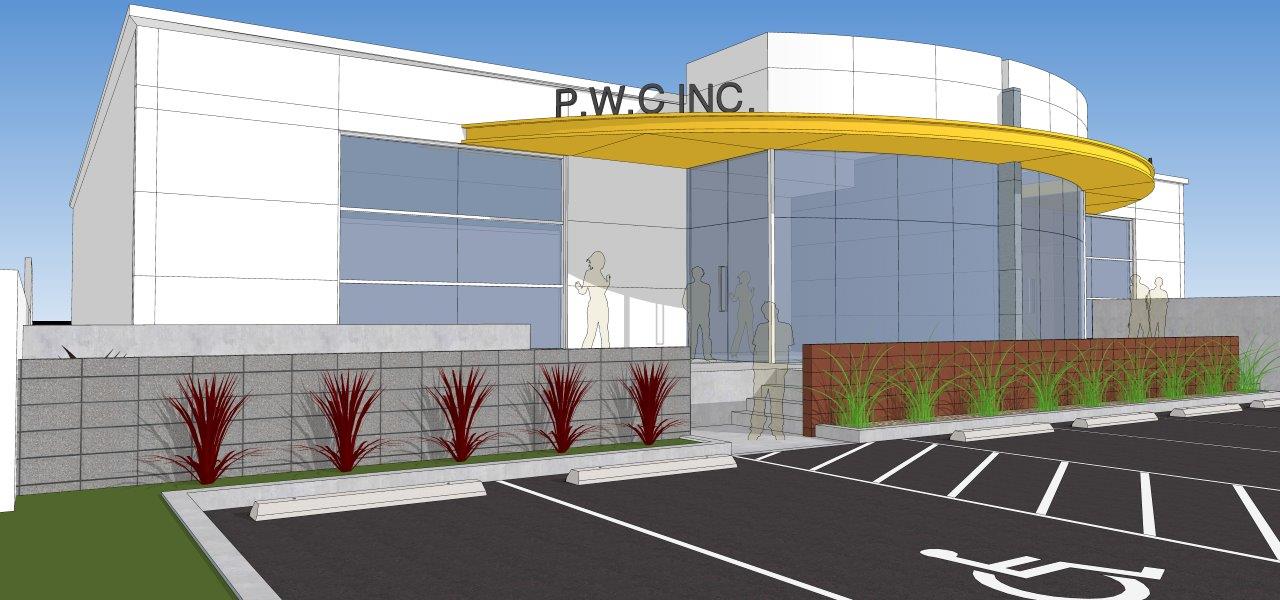The PWC INC. project consists of two phases of construction. The first phase consists of the remodeling of an existing pre-engineered warehouse building and the addition of a new Entry Lobby. The second phase of the project is the removal of an existing pre-engineered building and the addition of a new warehouse space located in the rear of the property.
The concept behind the project is to add the new Entry Lobby in a manner that compliments the massing of the existing warehouse building. A white metal panel system has been introduced to the existing warehouse space and to the new Entry Lobby. An anodized aluminum storefront system has been introduced to new openings in the existing warehouse space while a butt-glazed glazing system marks the lower part of the new entry lobby. A bright, yellow curved steel shade canopy ties the resultant building masses together in a cohesive manner while marking the two distinct entries to the two new spaces and providing tenant signage opportunities.
This project was designed in collaboration with
Alex Gentile of m + g DESIGN based in Mallorca, Spain
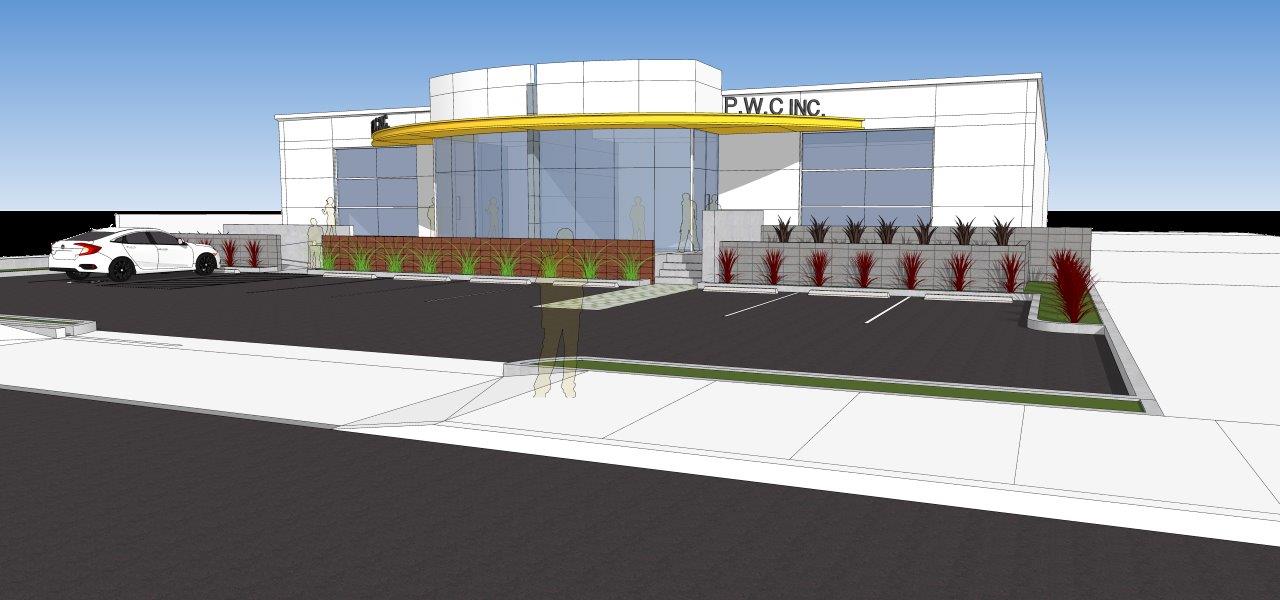
.
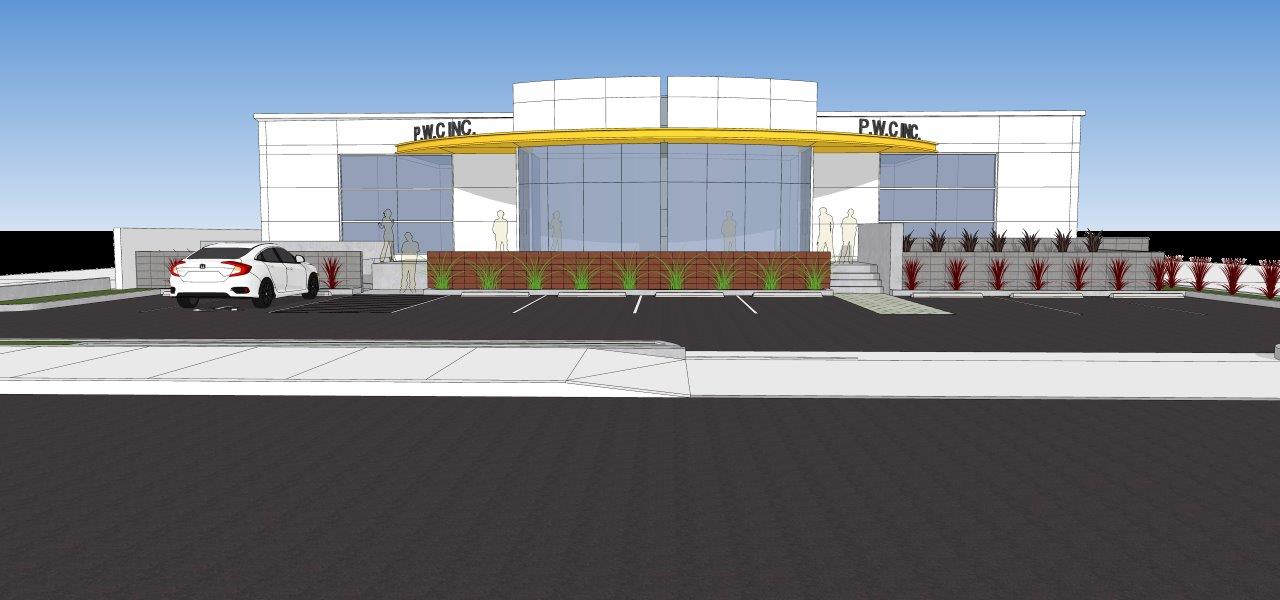
.
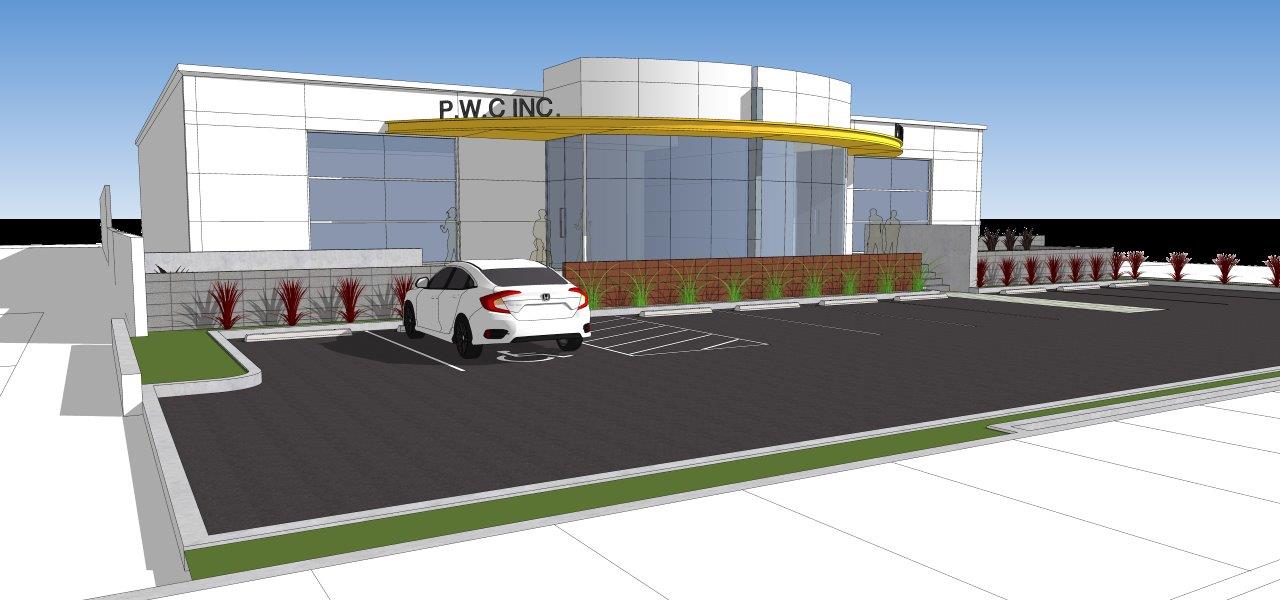
.
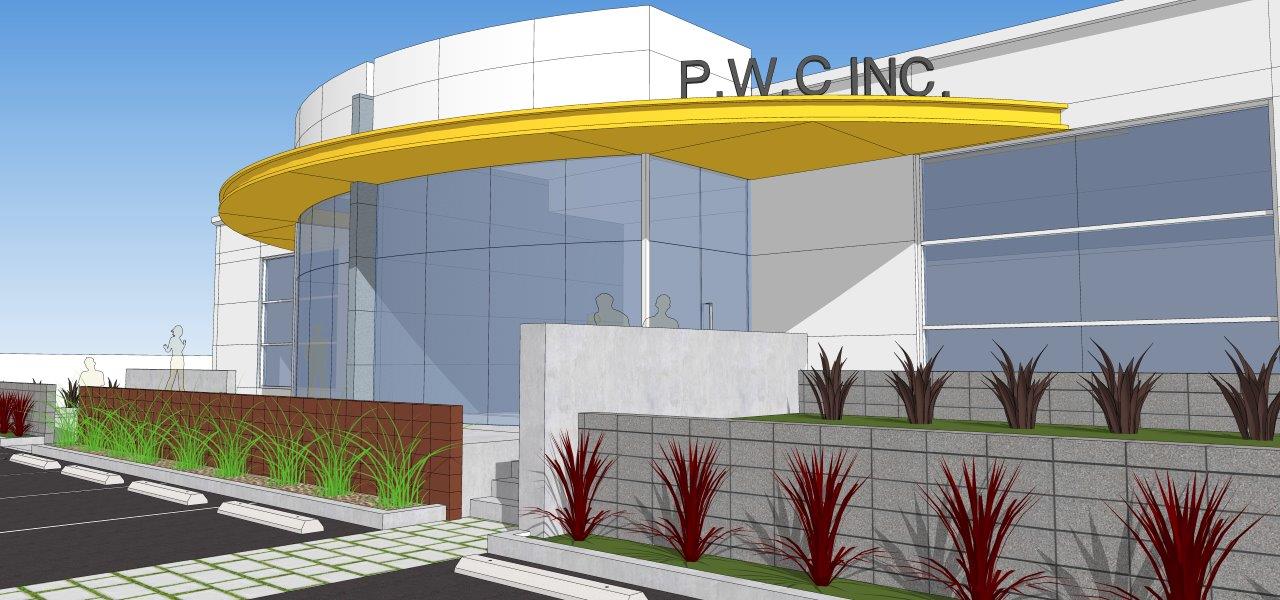
.
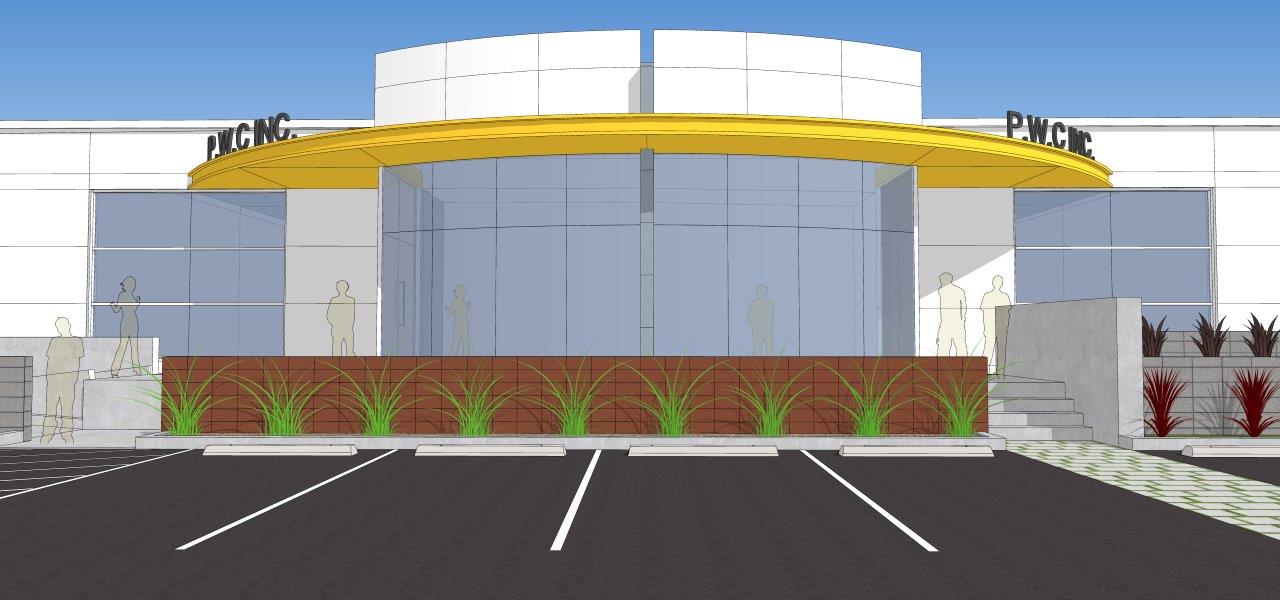
.
