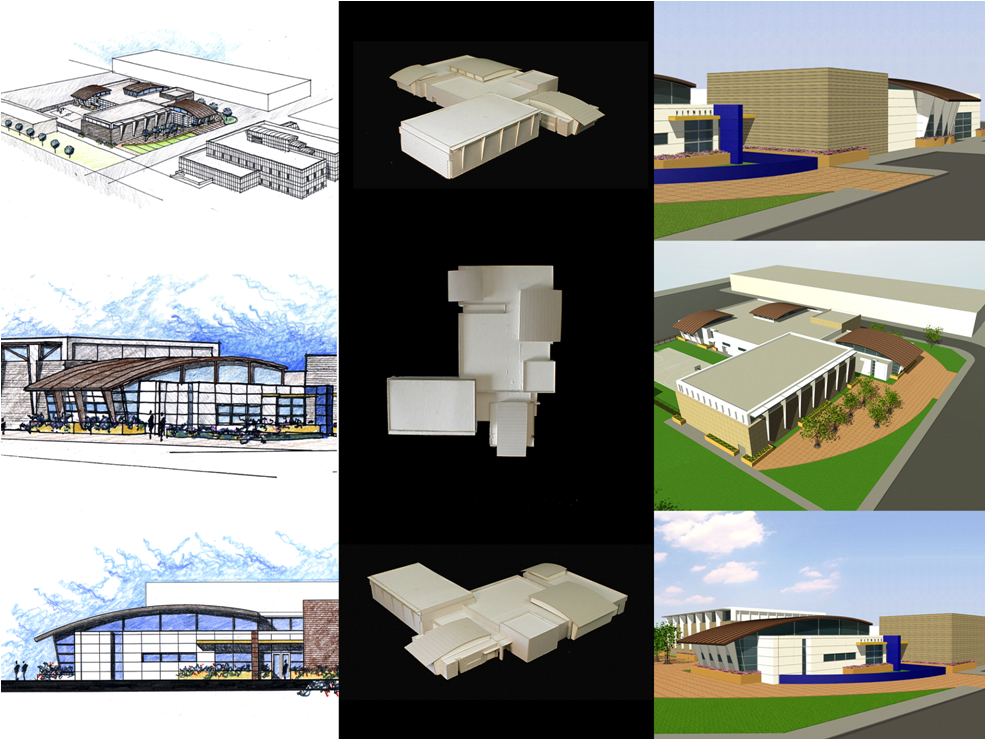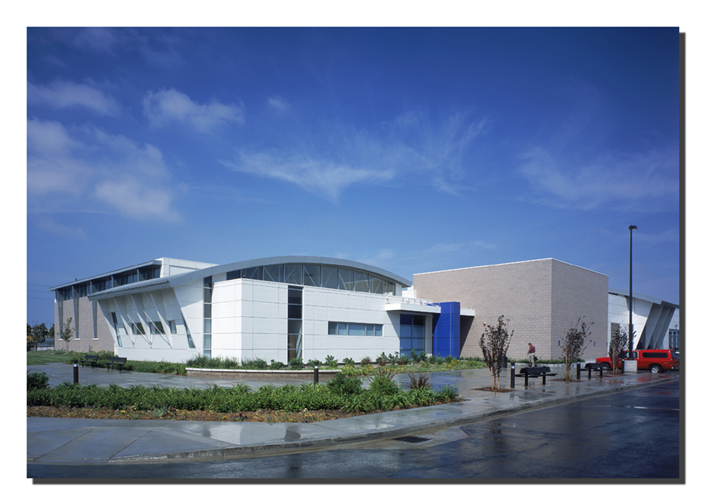LOS ANGELES AIR FORCE BASE PHYSICAL FITNESS CENTER AND HEALTH AND WELLNESS CENTER (H.A.W.C.)
Commercial and RetailThis project is located at the Los Angeles Air Force Base located in El Segundo, California. The project consists of a 35,000 SF Fitness Center and a Health and Wellness Center, (H.A.W.C.)
The design of the project is derived from the existing architectural language of white metal panels and metal roofs on the existing base. The individual spaces are all expressed as unique volumes in the interior of the building and as individual architectural expressions on the exterior of the building. The entrance is formed from the southern most end of the spine where the larges masses are then broken down to a vertical wall element marking the entrance to the building at a human scale and a horizontal exterior canopy protecting the entry from the elements.
DESIGN AWARDS
American Institute of Architects Orange County – 2004
Regional United States Air Force Design Award – 2003
Society of American Registered Architects – 2004
Donnie DeWees designed this project while a Project Design Director for another firm.
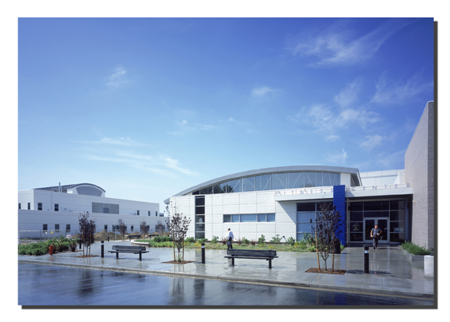
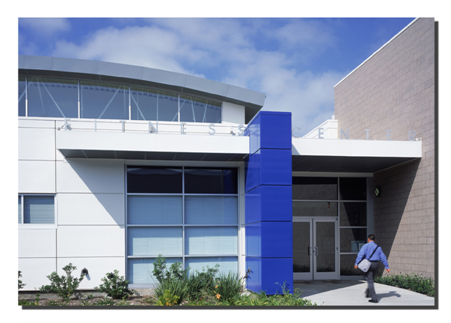
PEDESTRIAN / USER ENTRY
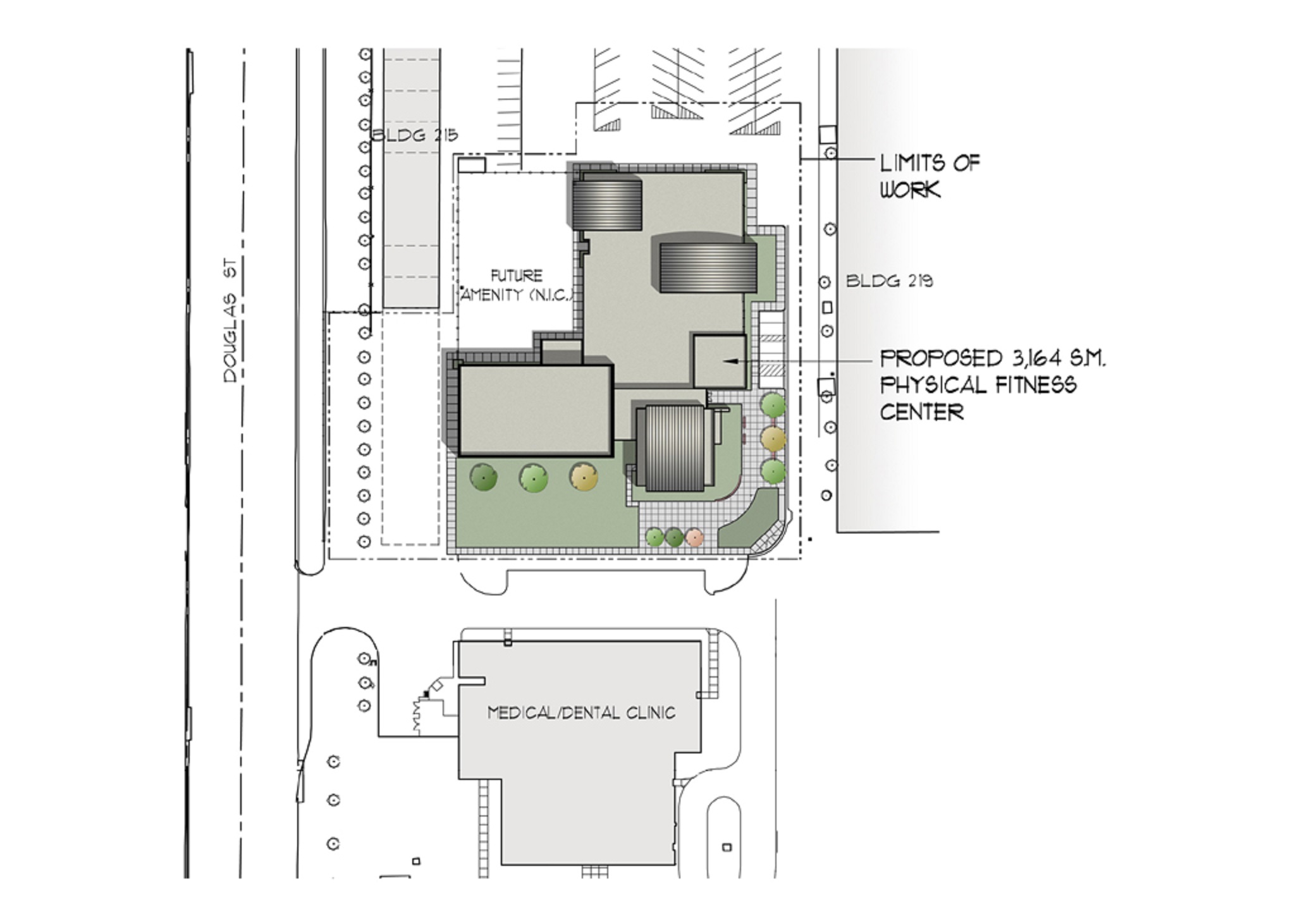
SITE PLAN
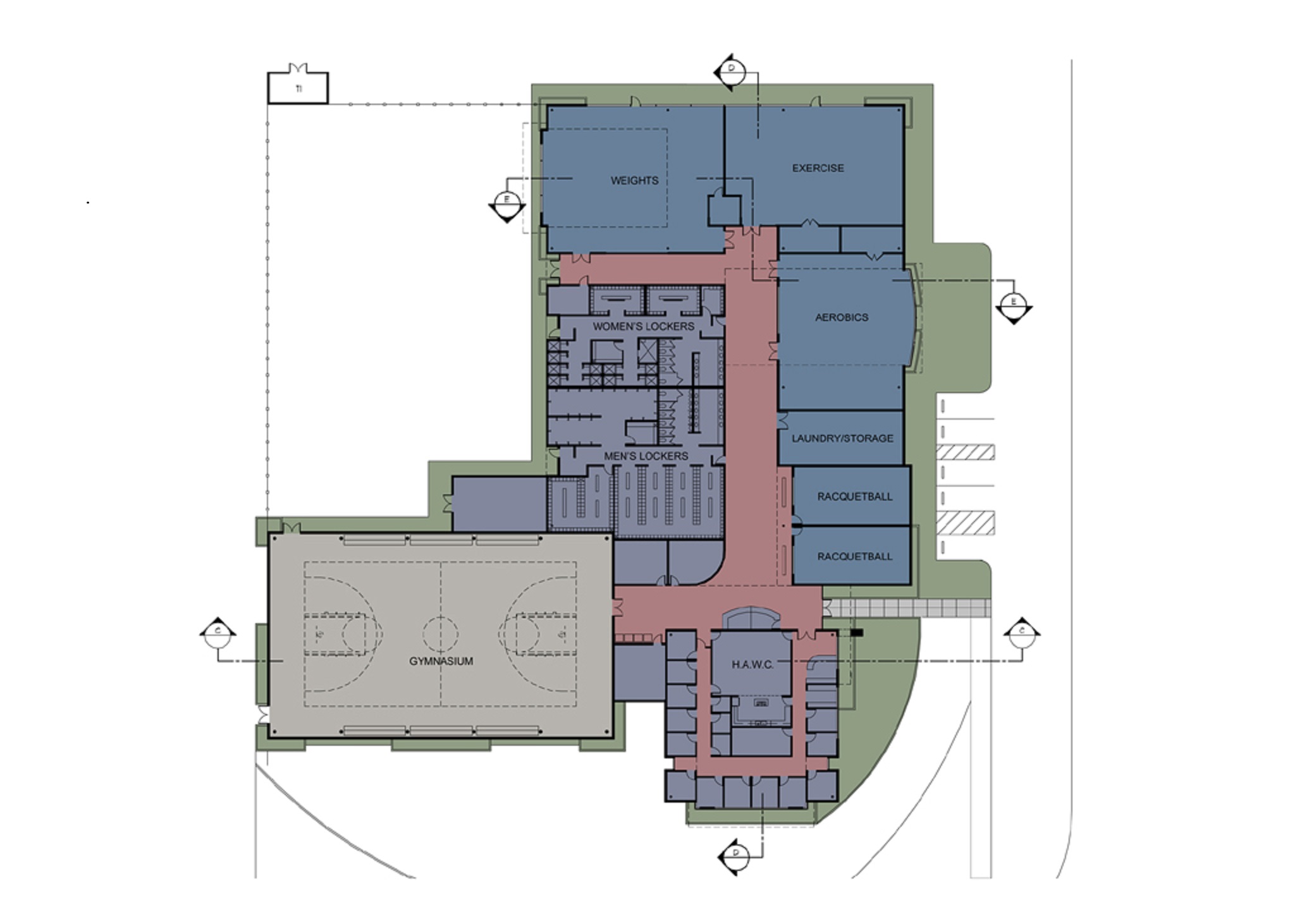
FLOOR PLAN
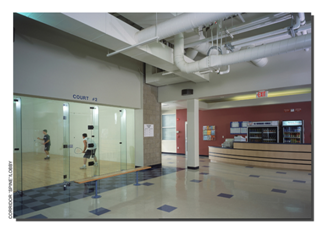
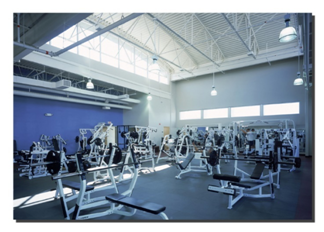
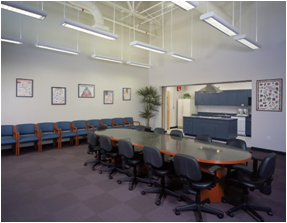
ENTRY SPINE - EXCERCISE ROOM - CONFERENCE ROOM
