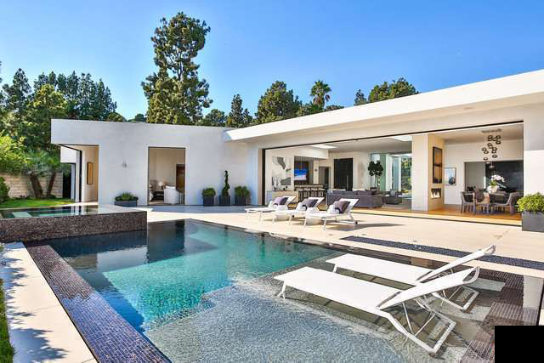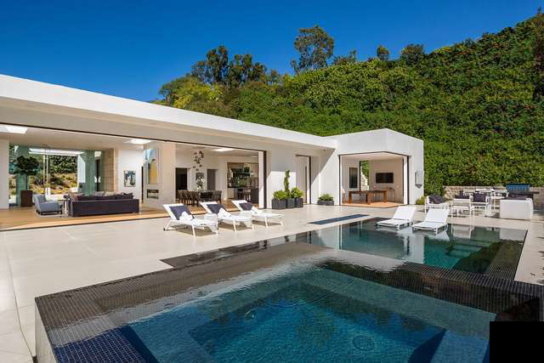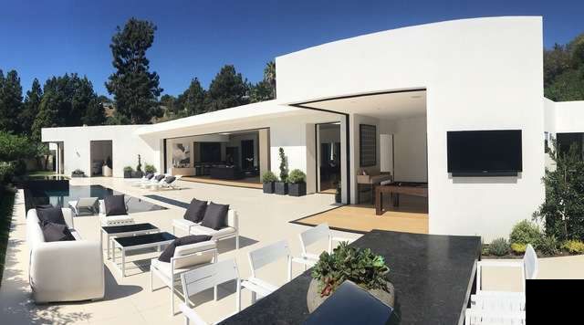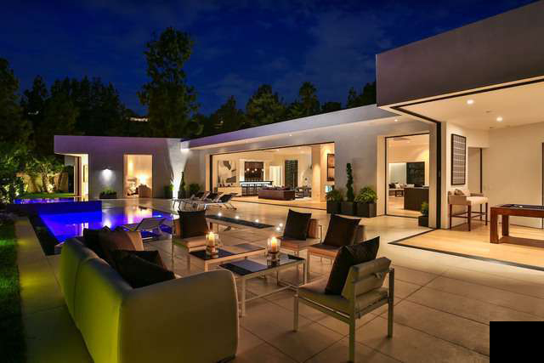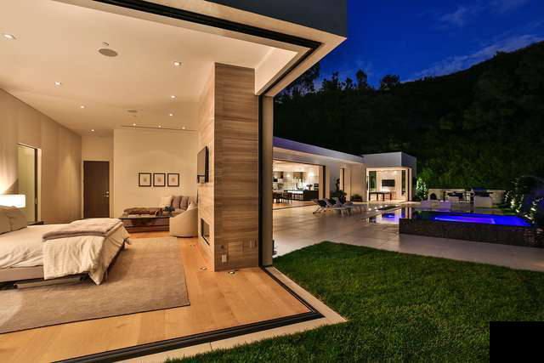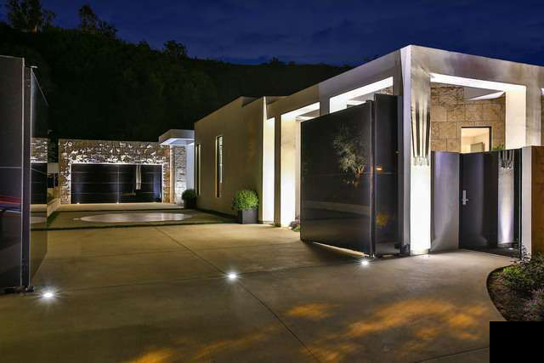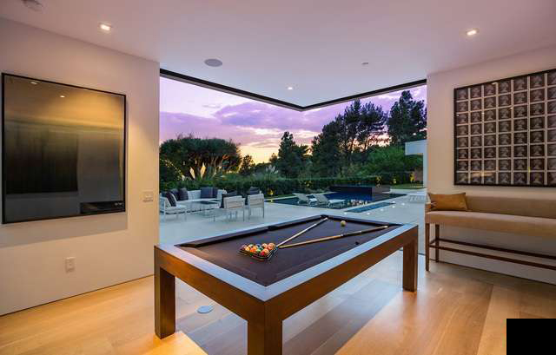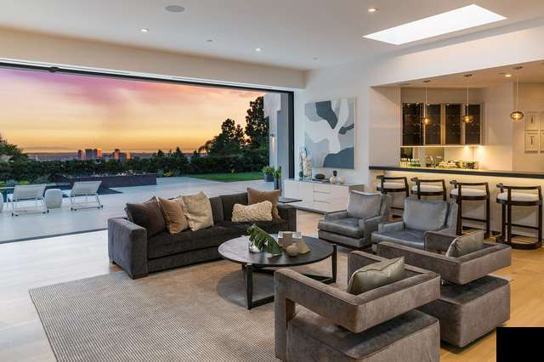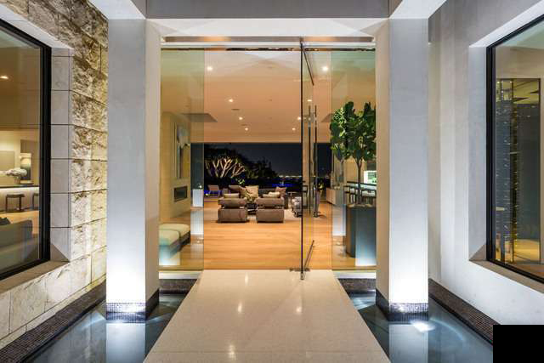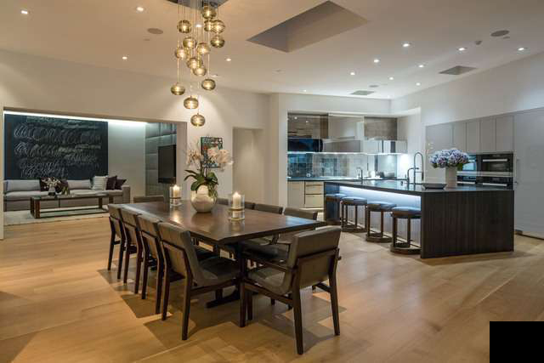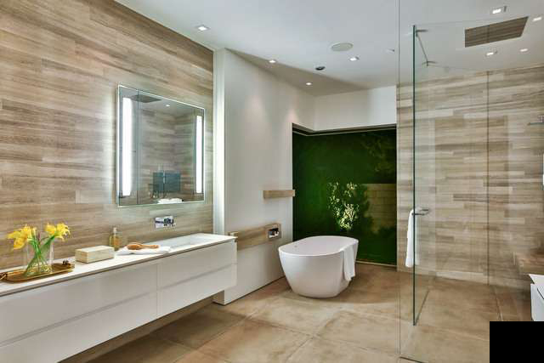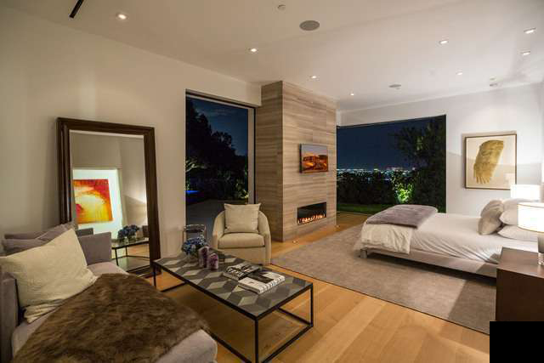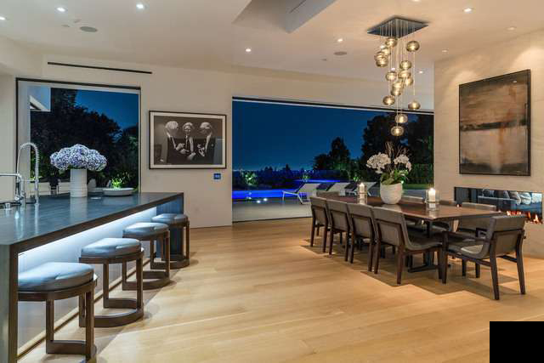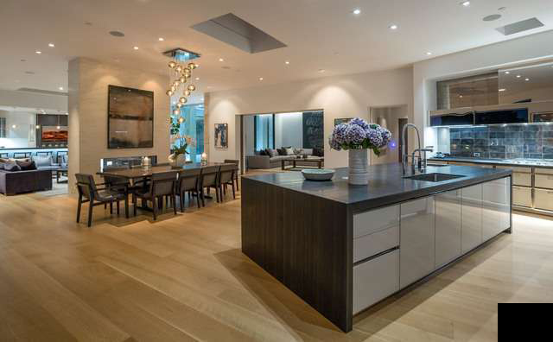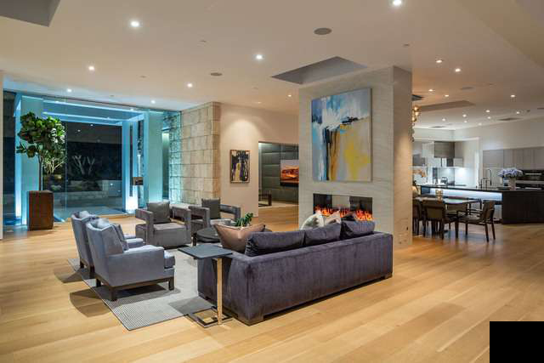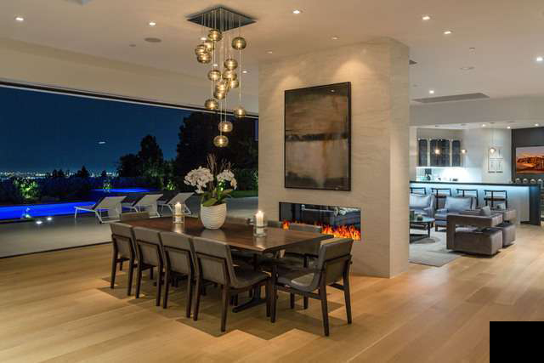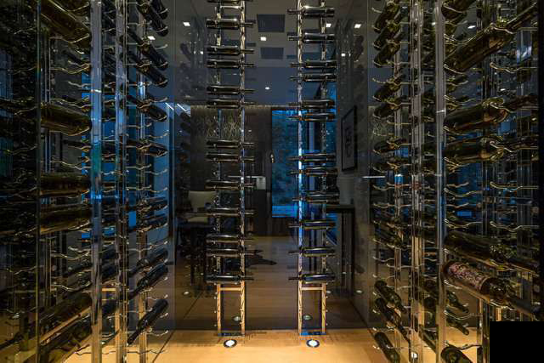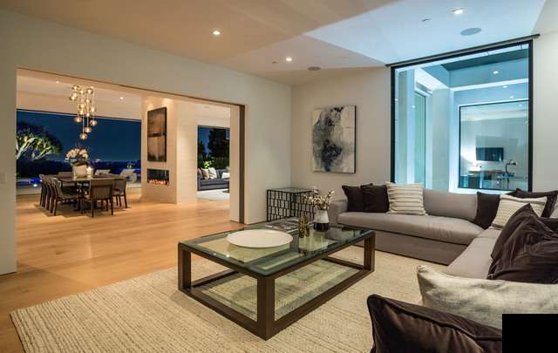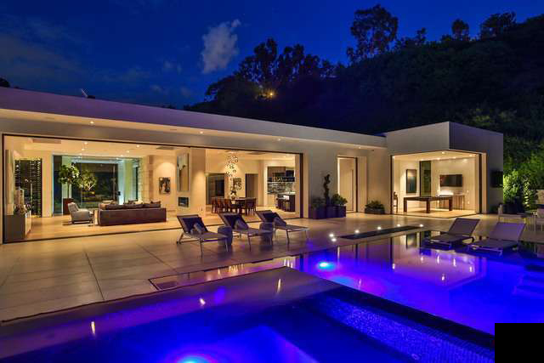The Loma Vista Residence is nestled into the hills of Trousdale Estates located north of Beverly Hills. This 5,690 square foot, one-story, 5 bedroom and 5.5 bath home is conceived as a series of individually expressed pavilions around a central open living, dining and kitchen area. The initial axis of the entrance leads the viewer through the central space, past the reflected water of the pool and out towards the horizon of the City of Los Angeles far in the distance.
The interior of the house is crafted with rich, simple materials and a state-of-the art chef’s kitchen and entertainment rooms. A floor-to-ceiling glass wine room is adjacent to the sit down bar and helps conceal the private office from the public living spaces. A master suite which opens to the exterior on two sides marks the western pavilion of the home while an office/exercise room / game room marks the eastern pavilion of the home.
Donnie served as the Project Design Director, Senior Project Manager and Senior Construction Management Consultant.
