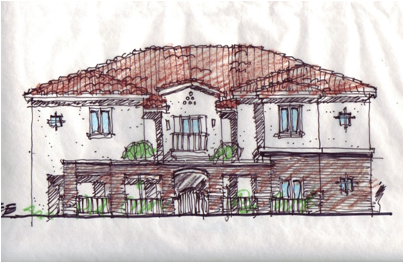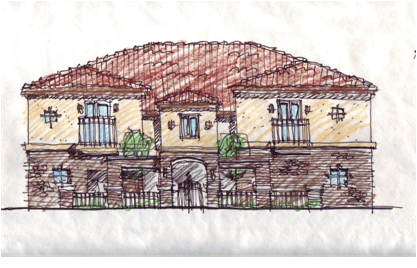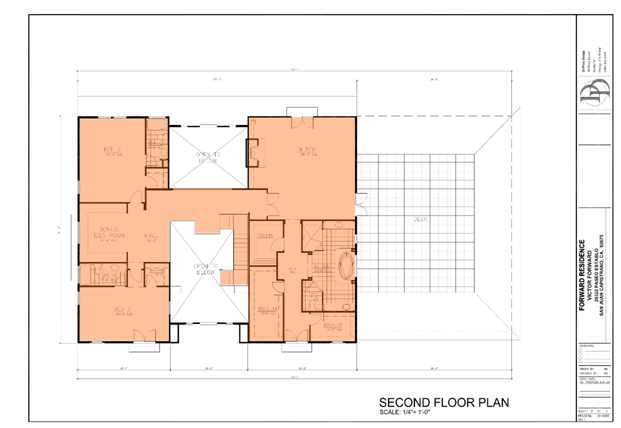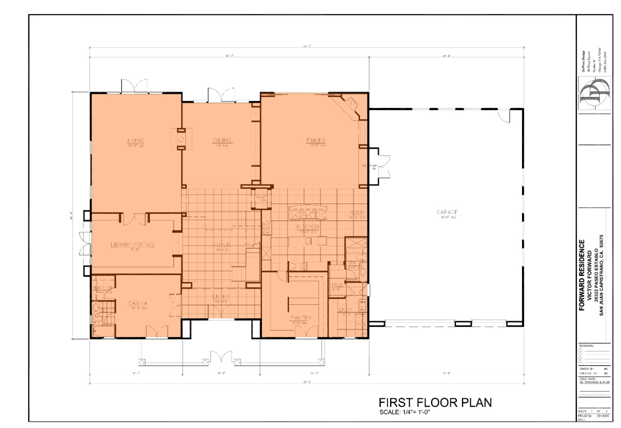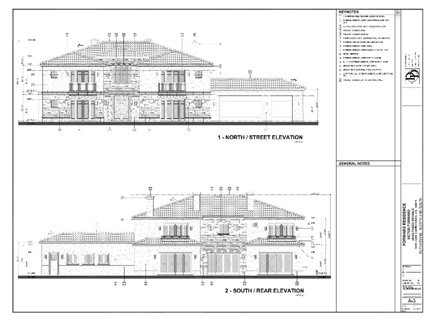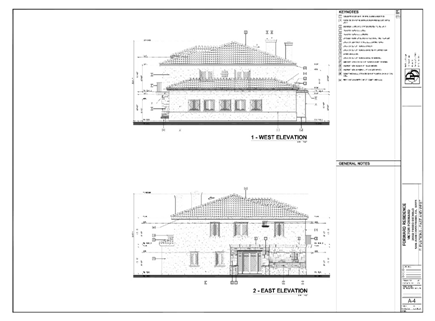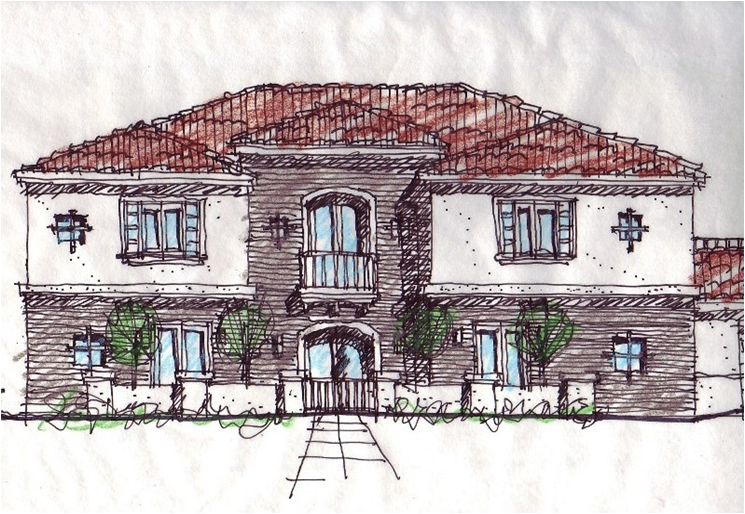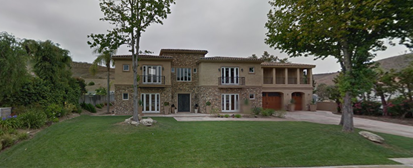The Forward Residence is located in the equestrian area of the City of San Juan Capistrano.
The design of this two-story, single-family residence is based on a grand space in the center of the home that divides the home on the ground floor into formal and informal spaces and creates an axis that leads to the rear yard. The grand space on the second floor becomes a bridge which bisects the large interior volume and separates the Master Bedroom Suite and the Bedroom Suites into private areas.
The exterior design of the home is a Contemporary Mediterranean Style completed in a rather monumental, strong massing scheme with very simple, large-scale detailing. The material and color palette consists of earth-tone tan exterior cement plaster, earth-tone tan and brown stone veneer as a demarcation of the ground floor and the exterior of the central space at the entry to the home, all highlighted with wrought iron ground floor fencing and balcony railings.
MASTER BEDROOM SUITE
TWO CHILDREN’S BEDROOMS
ATTACHED GUEST CASITA
LIBRARY / BONUS ROOM
LOT SIZE: X,XXX GSF
FIRST FLOOR – X,XXX GSF
SECOND FLOOR – X,XXX GSF
TOTAL – X,XXX GSF
