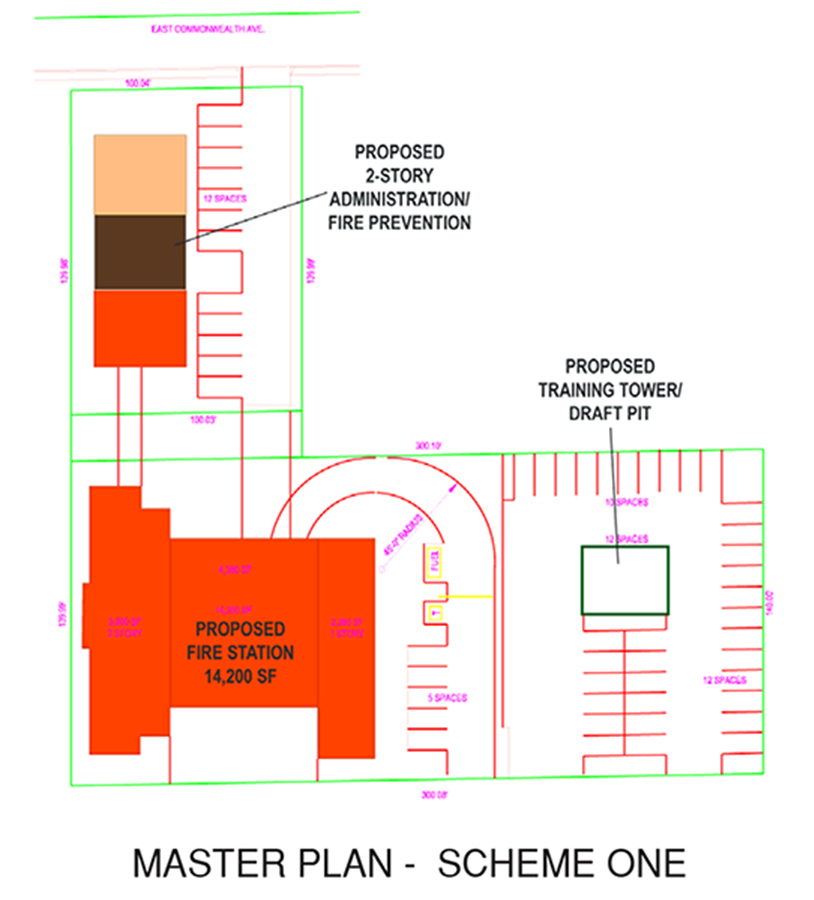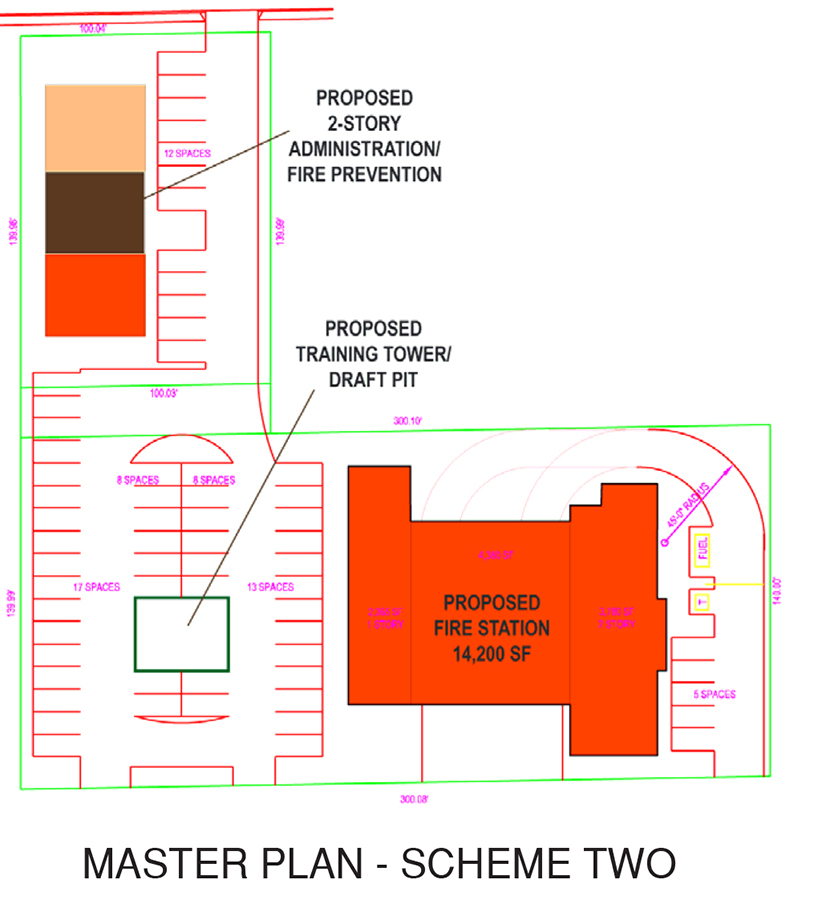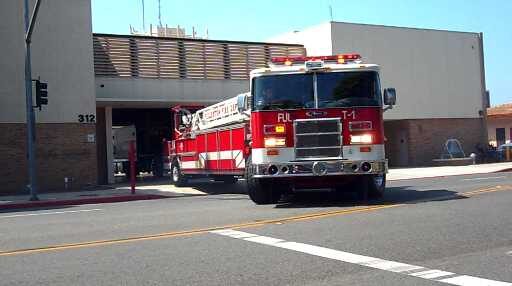CITY OF FULLERTON – FULLERTON FIRE DEPARTMENT
FIRE HEADQUARTERS STATION #1
TRAINING CENTER FEASIBILITY STUDY
Fire Stations and Emergency Response Facilities
The feasibility study for this project included a detailed analysis of the existing Fullerton Fire Department Station #1, serving as the Headquarters for the Fullerton Fire Department. Multiple alternatives were explored to determine how to maximize the potential of the existing site while maintaining the most cost-effective solution for the Fire Department.
The analysis addressed the following: existing emergency response and administrative functions, existing operational analysis, ADA analysis preliminary cost analysis, and development of a new architectural program.
The project consists of the following
elements: a 14,182-sf., two-story replacement Fire Station, an 8,165-sf. two-story Administration Building, and a new three-story training tower and drafting pit.
Donnie DeWees completed this project while a Project Design Director at a previous firm.
14,182 S.F. Fire Station
8,165 S.F. Admin. Building
4 Bays
Emergency Operations Center
Budget:
$6.1 Million


