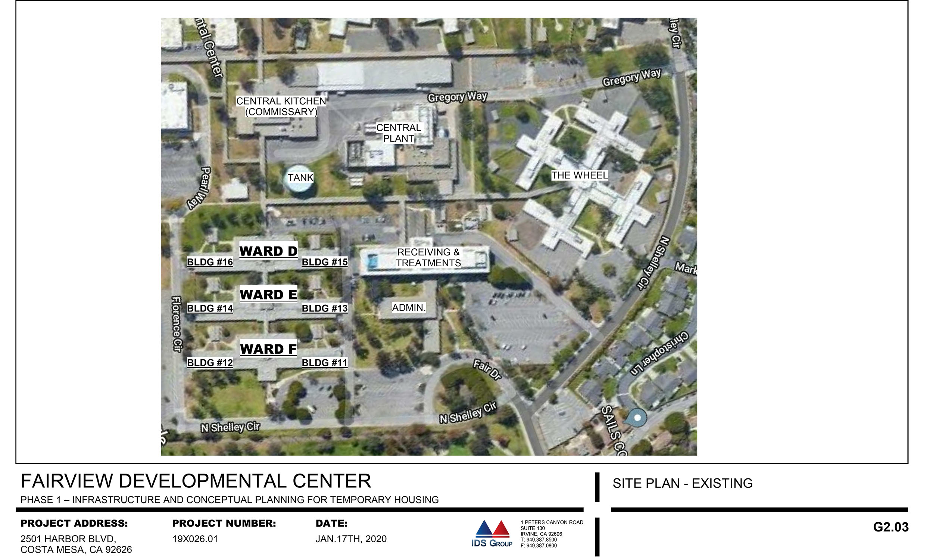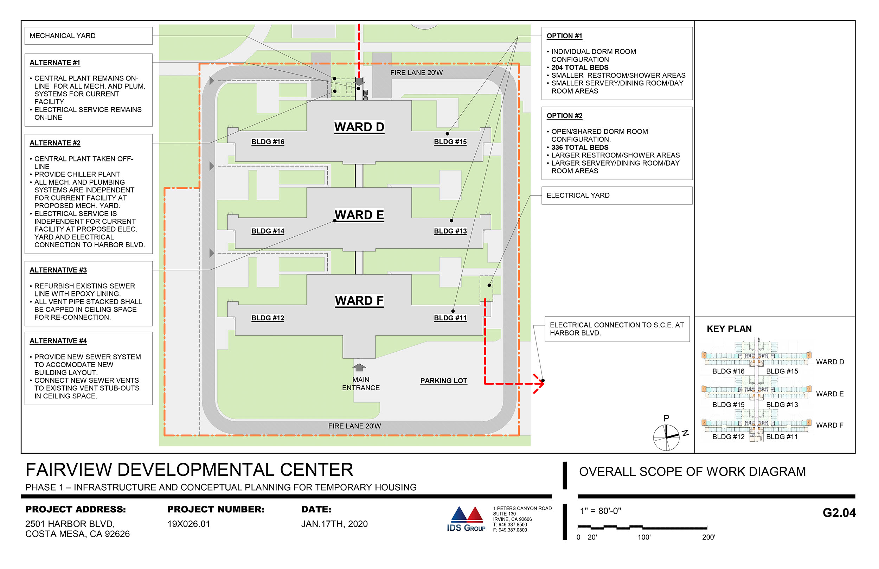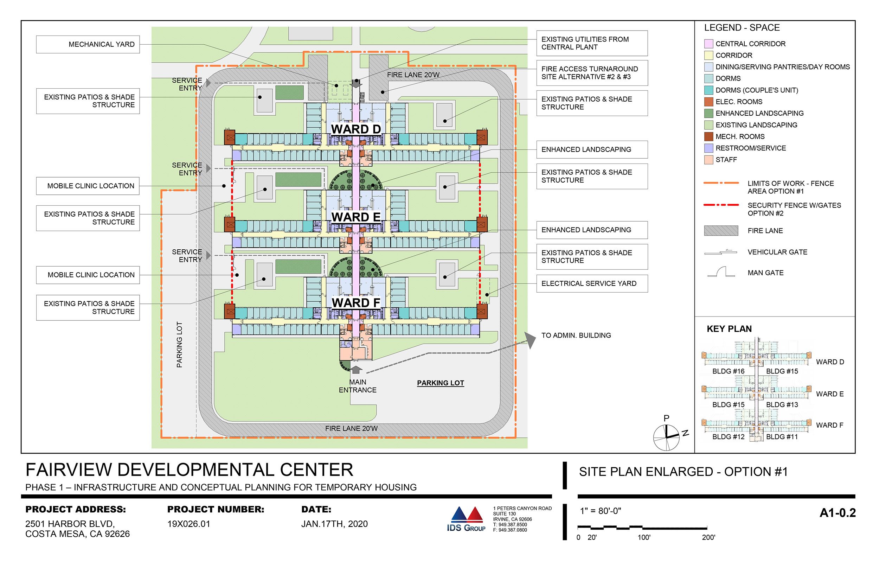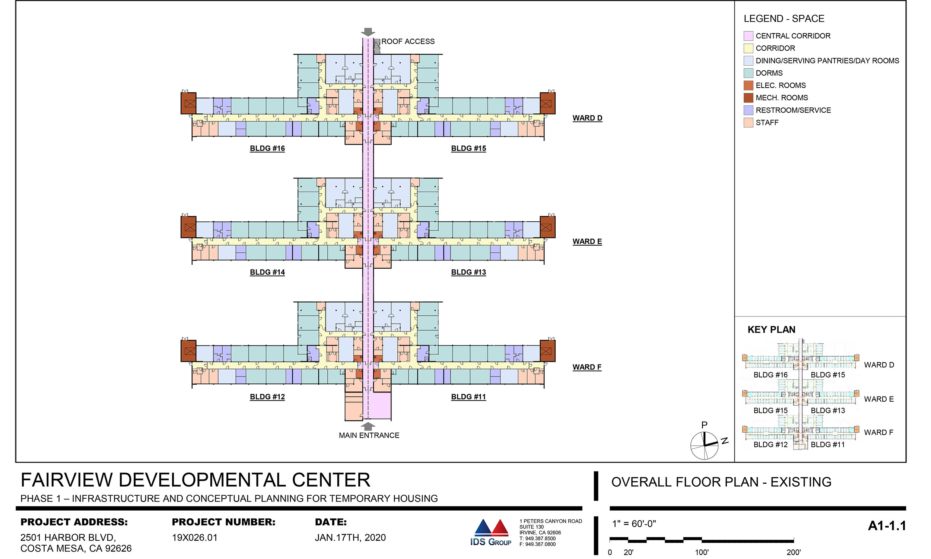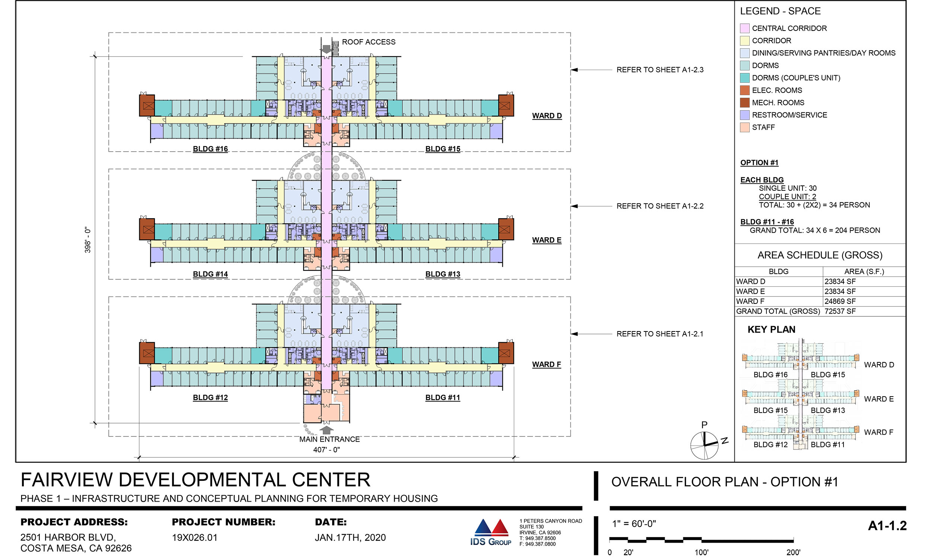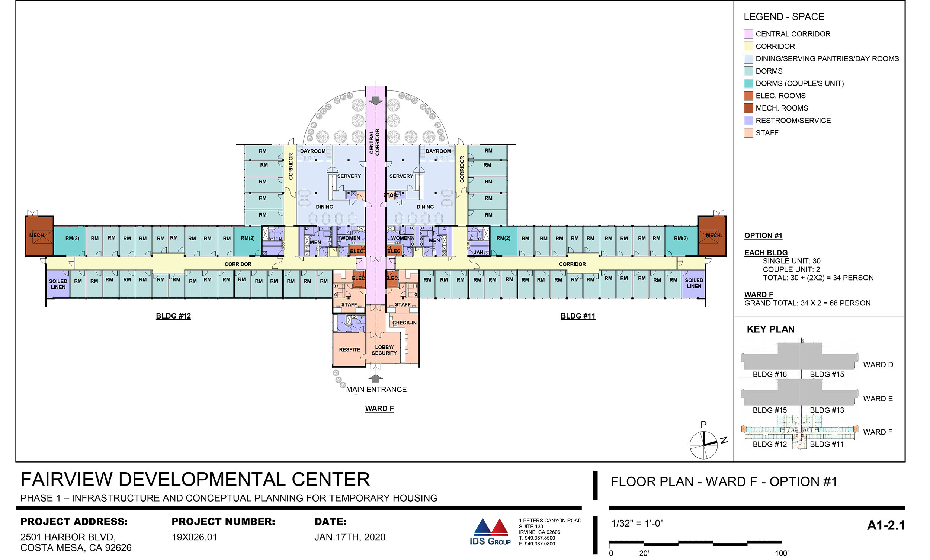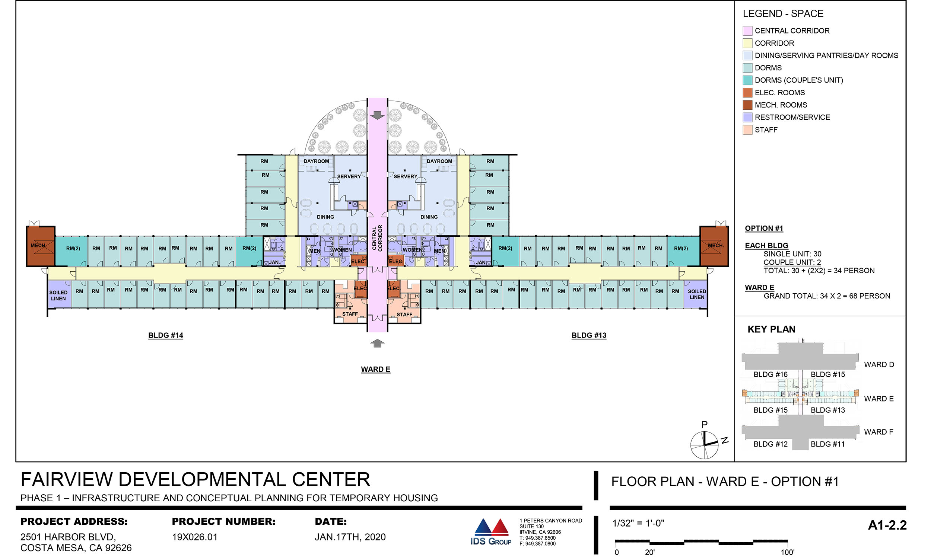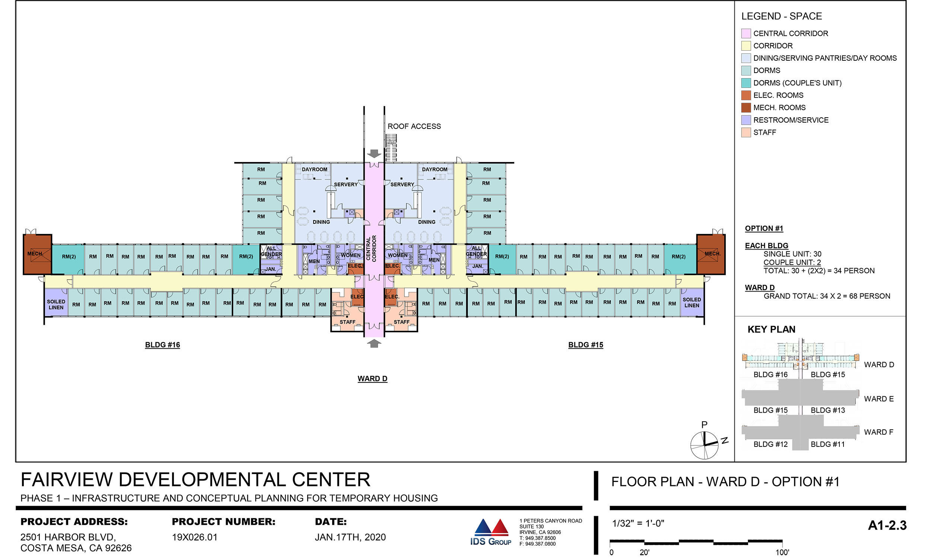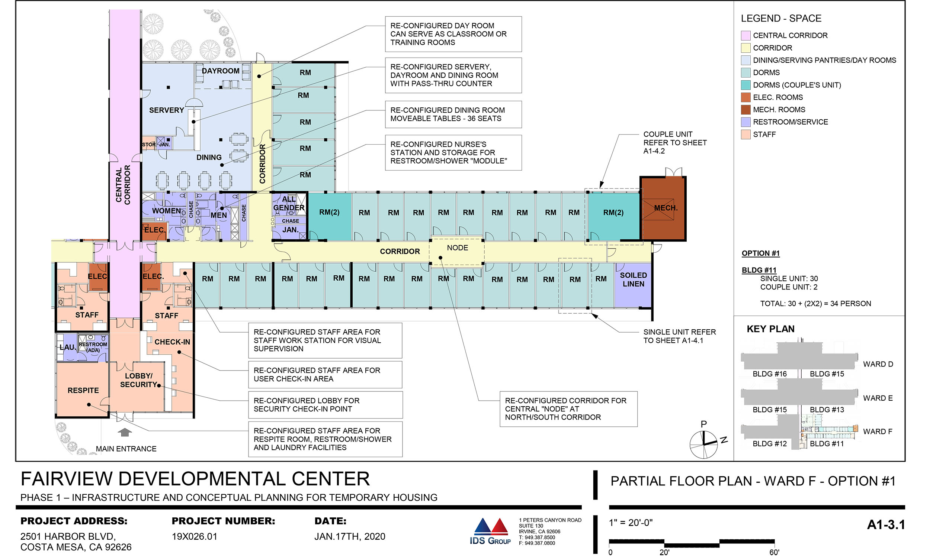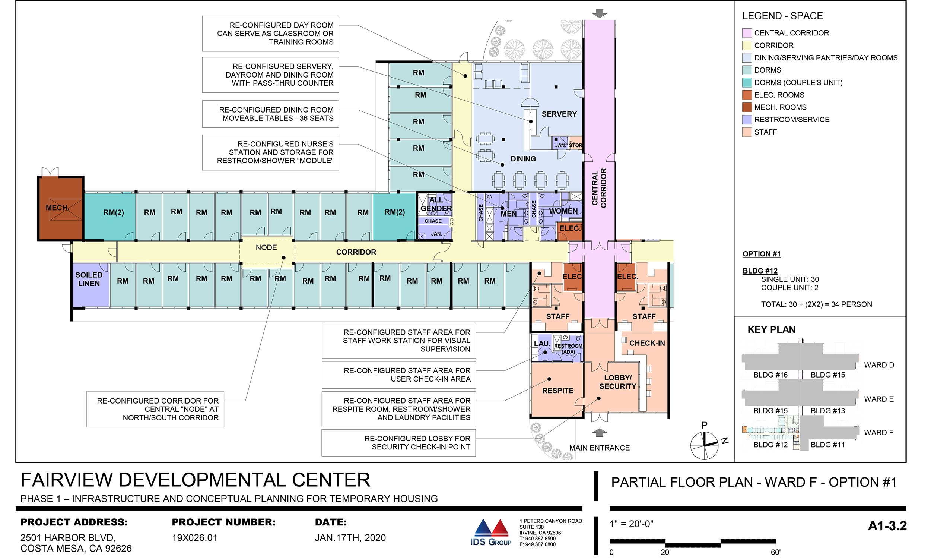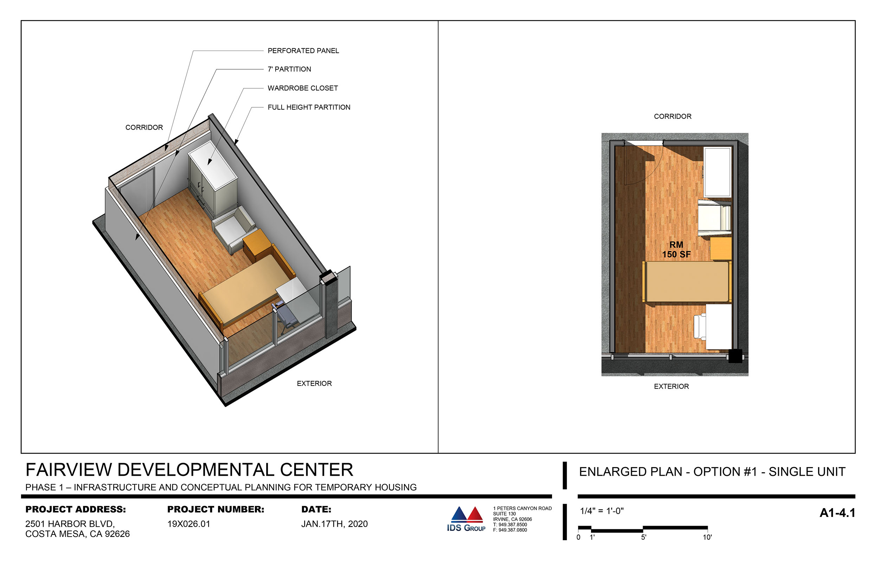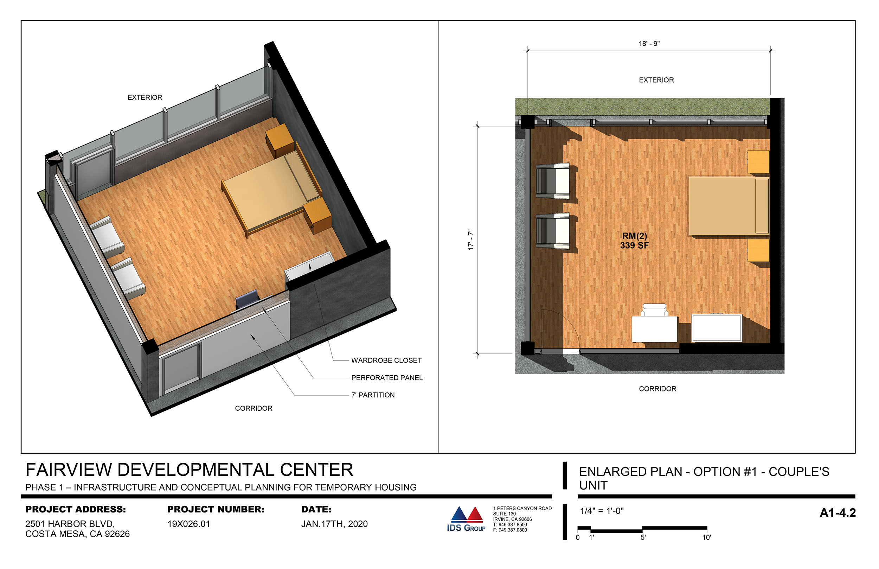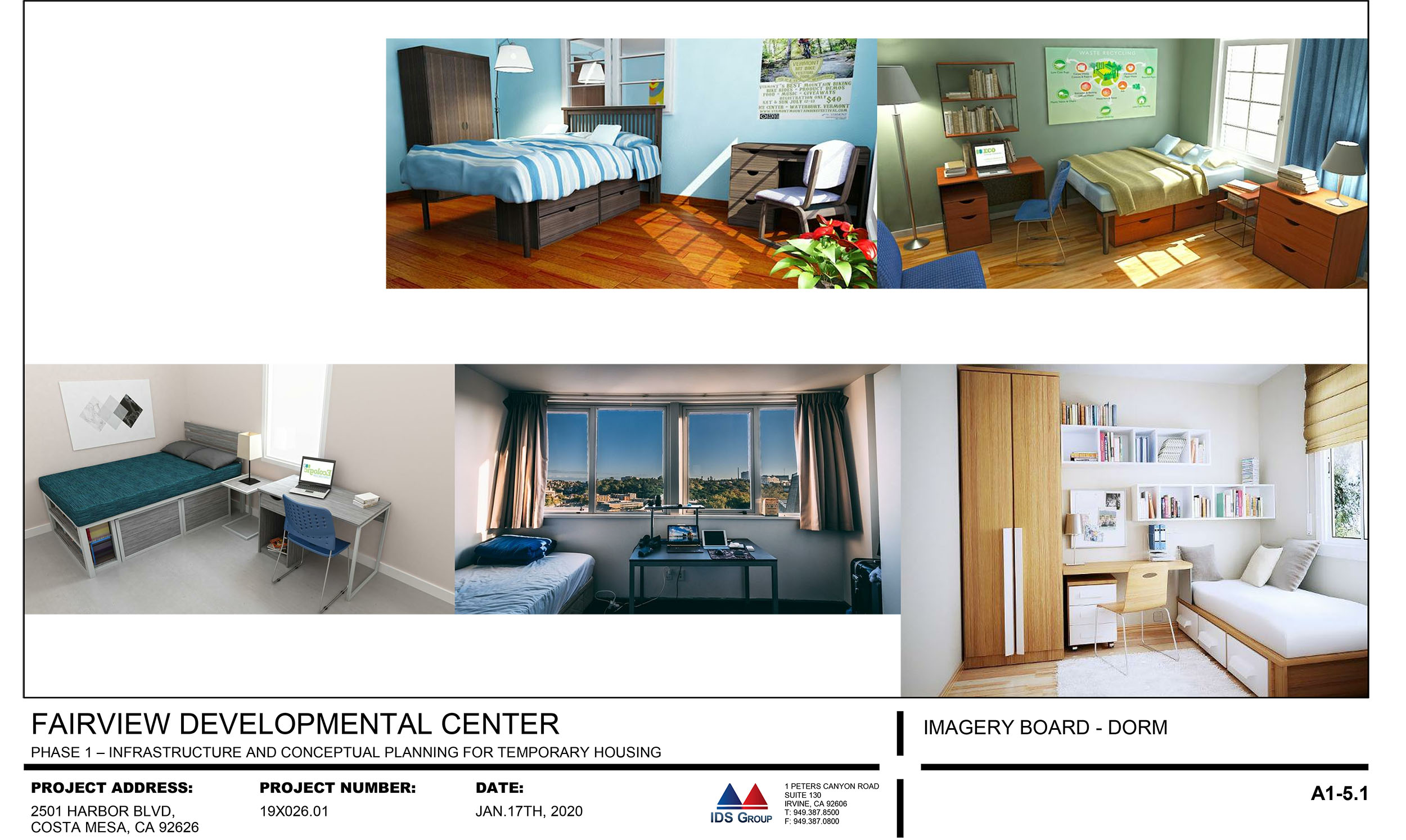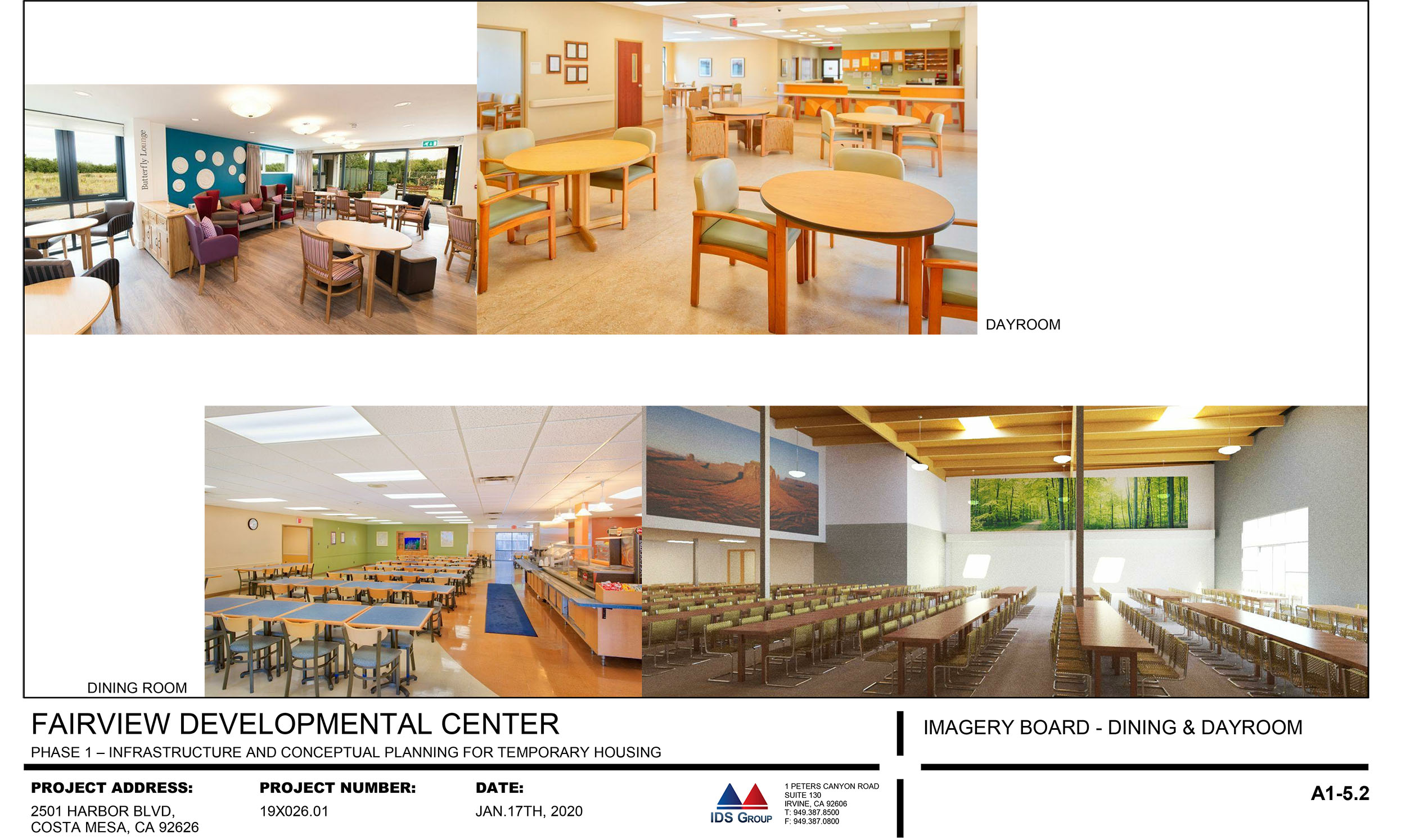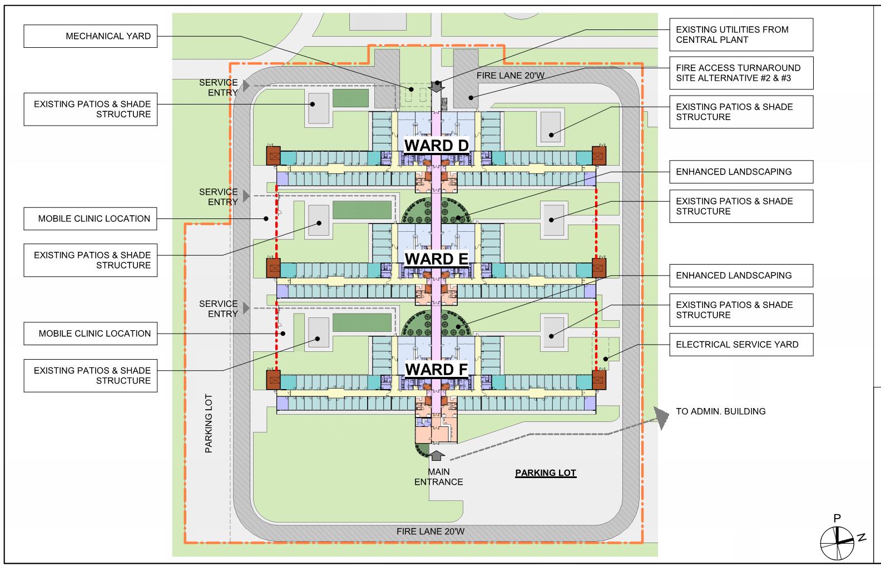The Fairview Development Center is an existing State Hospital located in Costa Mesa, California. Originally built in 1959 and de-commissioned in 2020, the State of California Department of General Services commissioned the Infrastructure and Conceptual Planning for Temporary Housing Report to study the feasibility of converting three of the existing, one-story medical wards into temporary housing for up to 200 homeless people of all ages and genders. The re-envisioned floor plans of the facility are designed to contain both open dorm rooms, individual dorm rooms and family dorm rooms given the breadth and depth of the homeless housing crisis. At the intersection of the vast existing corridors, a rough-sawn wood structure has been inserted along with an overhead skylight to break up the institutional feel of the existing corridors while providing a new, physical element that signifies both home…and hope.
The Fairview Development Center project is a bold attempt to try and solve the homeless crisis that currently faces the State of California, especially in Los Angeles and Orange Counties. The design teams commitment to coming up with a series of viable alternatives for re-purposing the building for homeless housing is a diligent attempt at solving a social issue why’ll also solving a sustainability issue by the re-purposing of existing buildings. It is the hope that this project will someday come to fruition to accomplish those goals.
Donnie DeWees designed this project while a Consulting Project Design Director at another firm.
