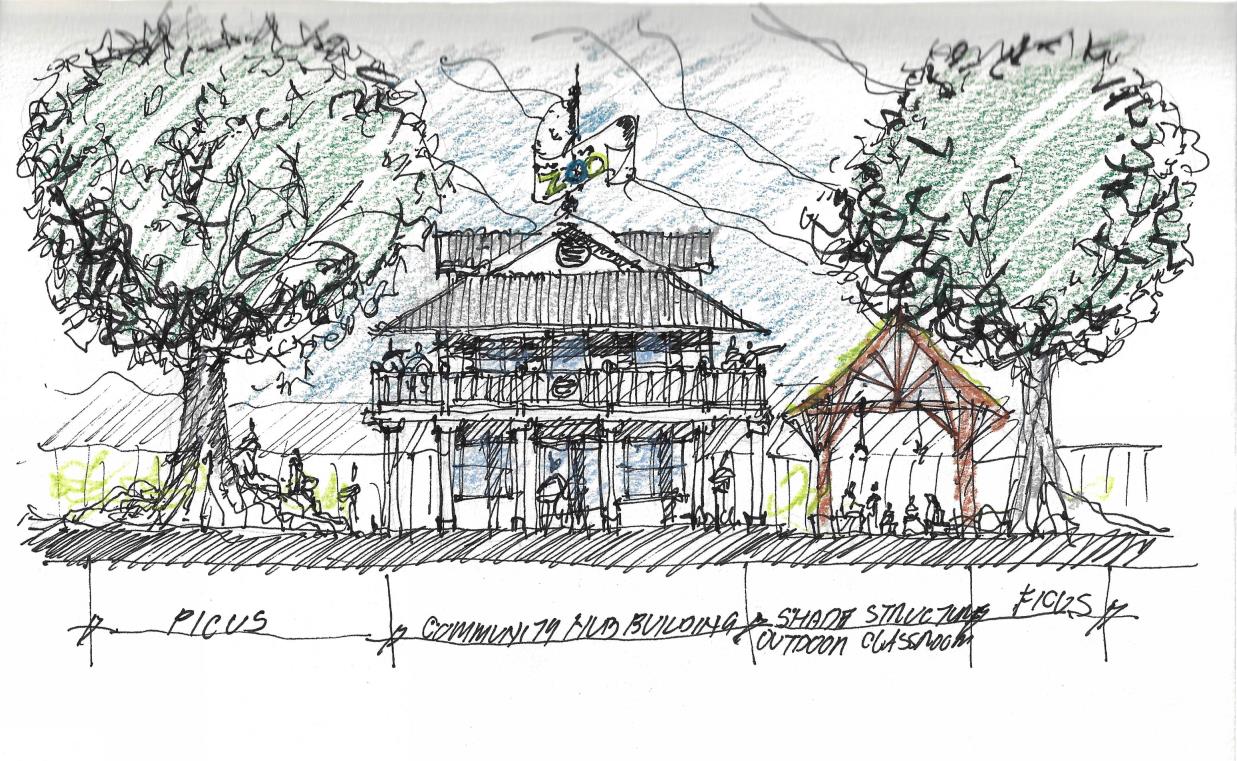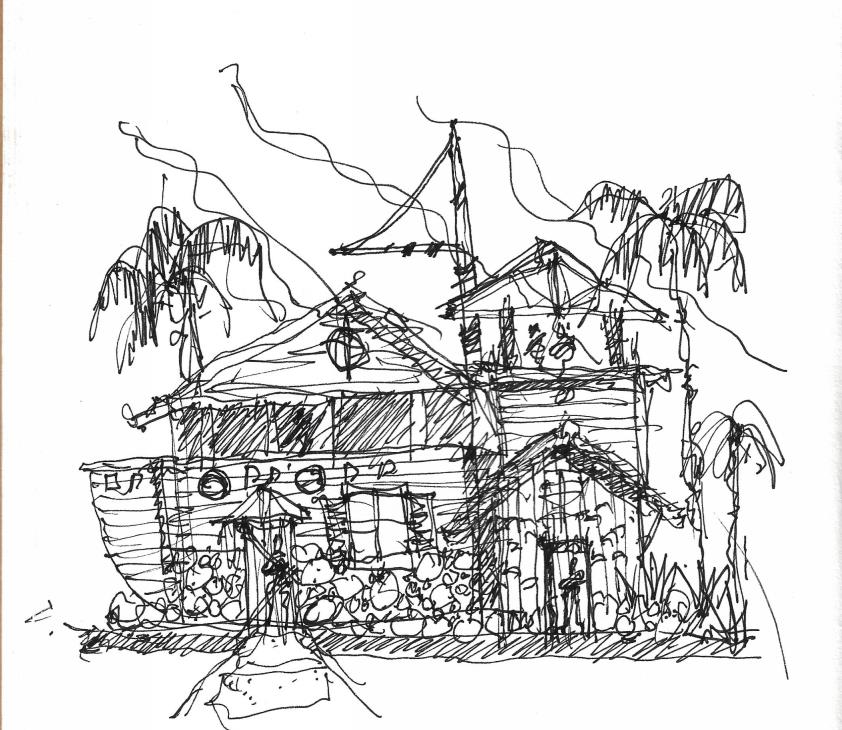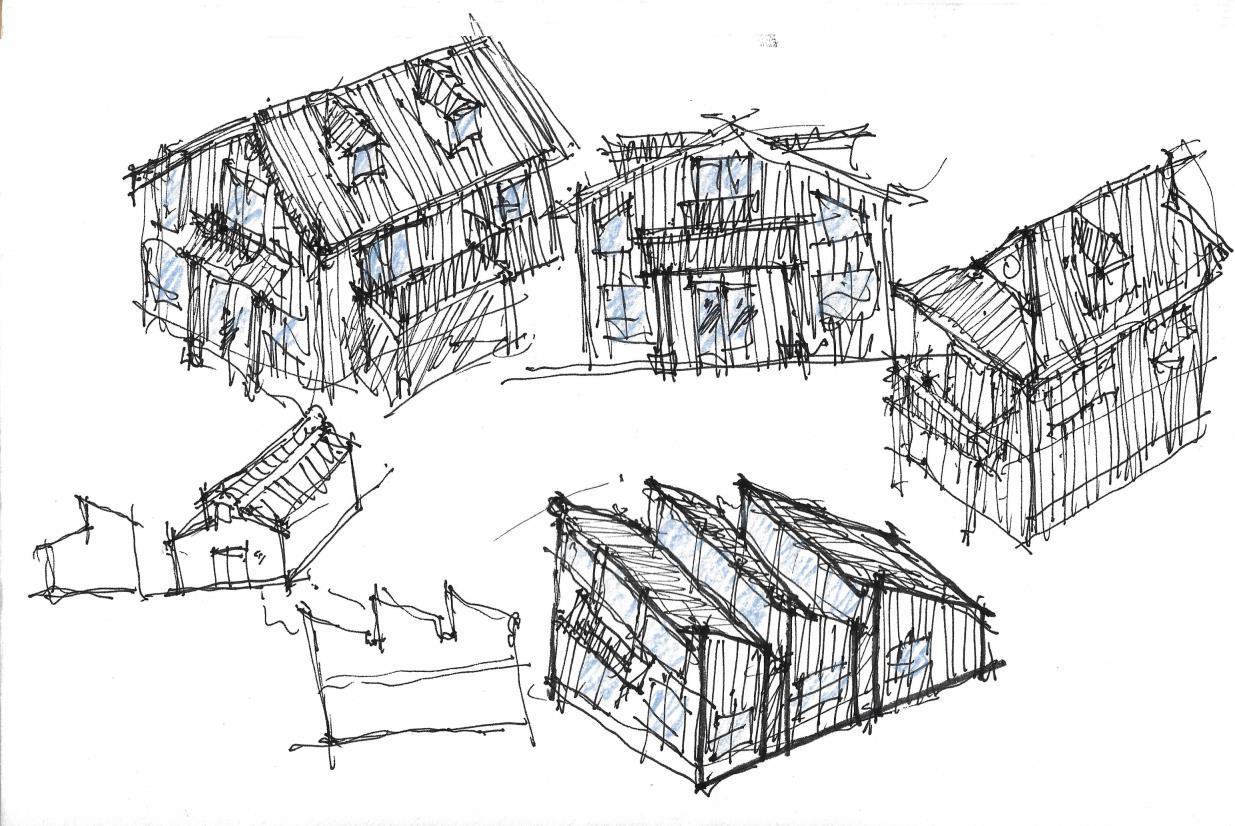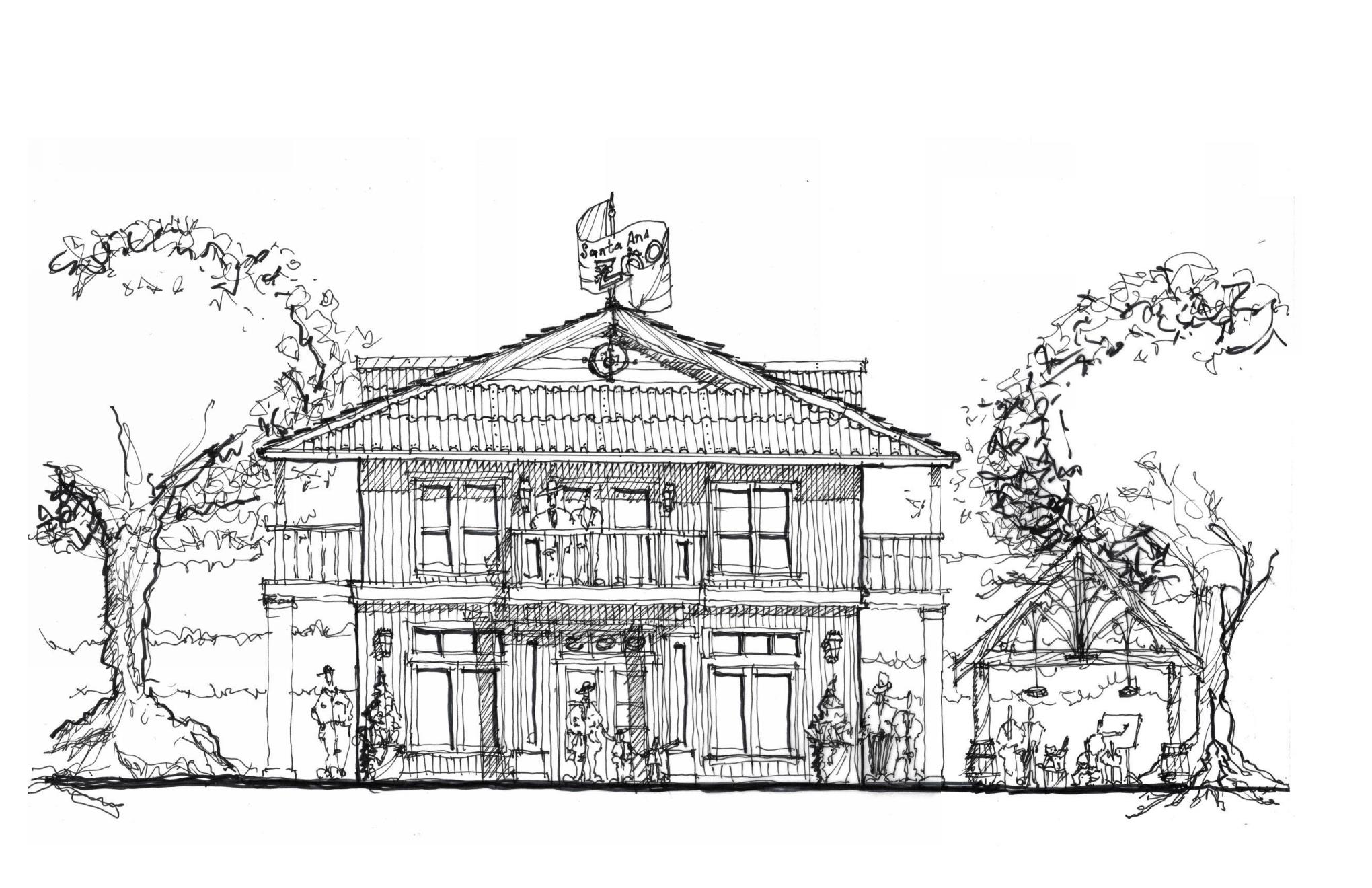CITY OF SANTA ANA – SANTA ANA ZOO – CLASSROOM AND ADMINISTRATIVE BUILDNG – “THE HIVE”
Higher Education and MunicipalThe Conceptual Design for the Santa Ana Zoo was generated for the RFP the City of Santa Ana issued in 2023. The project is for the design of a new Classroom and Administration Building currently named, “The Hive”. The project, located within both the “on-stage” and “off-stage” sides of the zoo, will provide for both indoor and outdoor classrooms, Santa Ana Zoo administrative offices, interpretive displays and a home for the Friends of the Santa Ana Zoo (FOSAZ).
Donnie DeWees designed this project while a Project Design Director at another firm.
The concept of “The Hive” Classroom and Administration Building is to create a story about how the founder of the Santa Ana Zoo, Joseph Prentice, may have built a classroom in the depths of an exotic jungle where he had built a world-class Zoo decades before. The design of the building is based on the idea of a building being constructed from the most ordinary of building materials in order to create something that is extraordinary for the patrons of the Zoo and for its administrative staff. The front of the building will face the public part of the Zoo while the rear of the building will be a private entry for the throngs of elementary school students who visit the Zoo every year.

CONCEPTUAL SKETCH OF BUILDING


EARLY CONCEPTUAL SKETCHES



CONCEPTUAL MASSING STUDY #1



CONCEPTUAL MASSING STUDY #2



CONCEPTUAL MASSING STUDY #3



CONCEPTUAL MASSING STUDY #4



