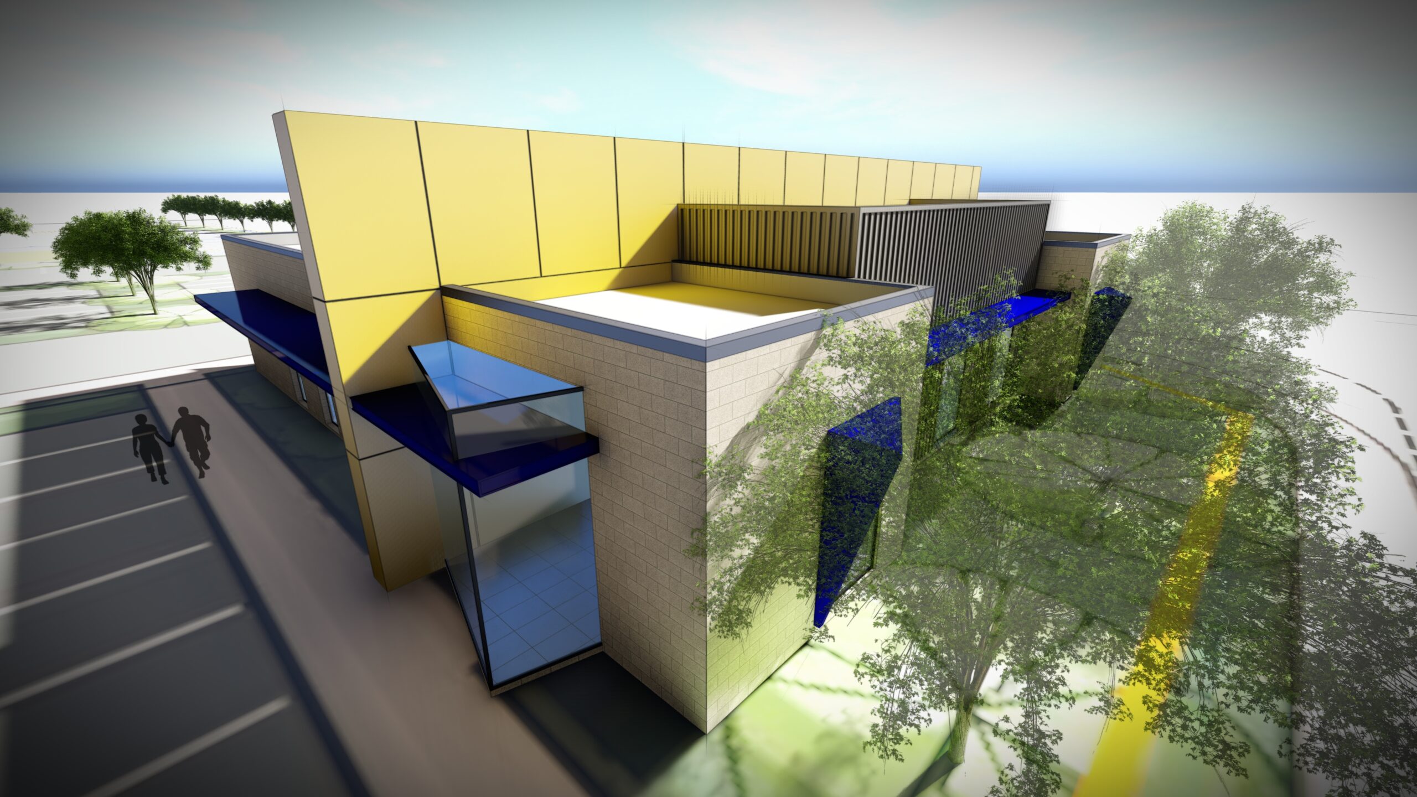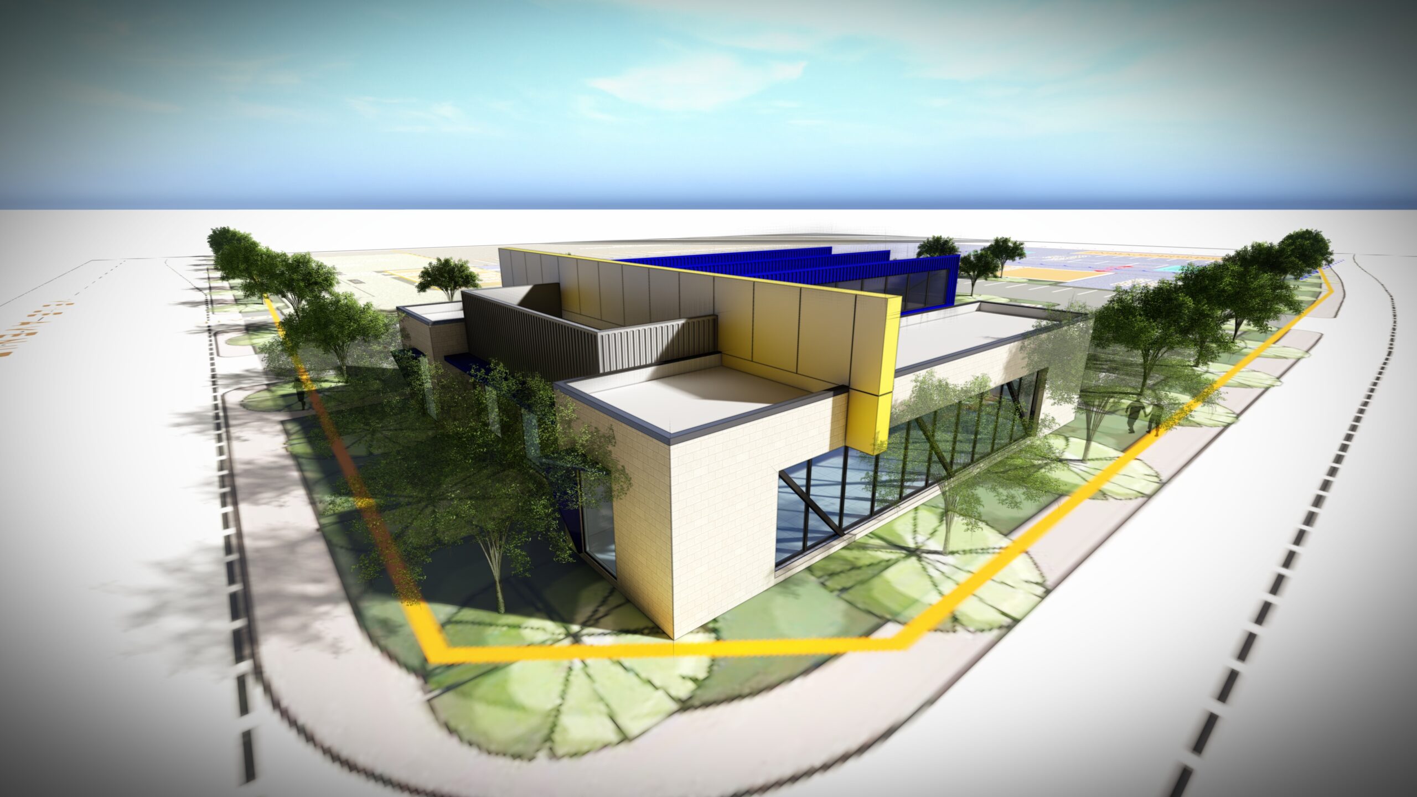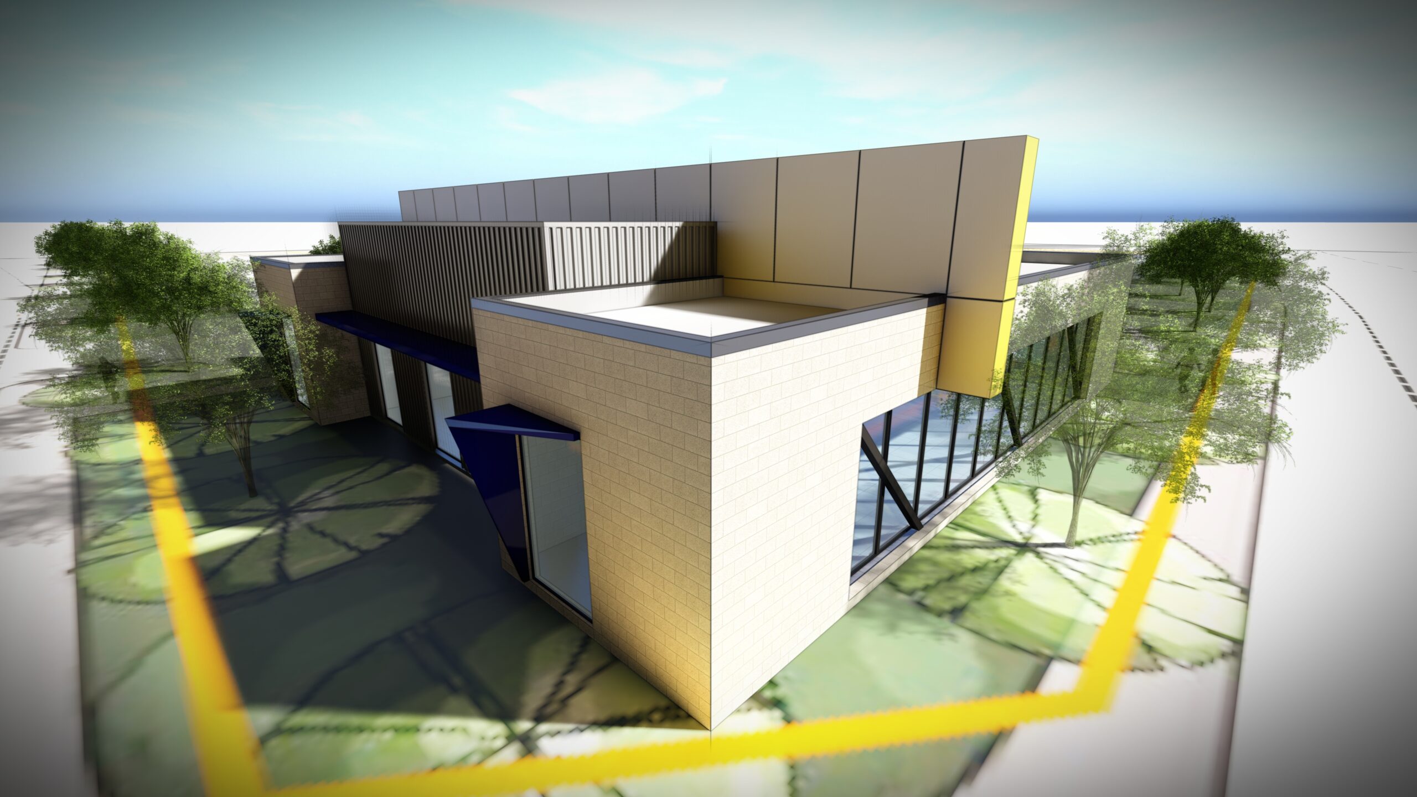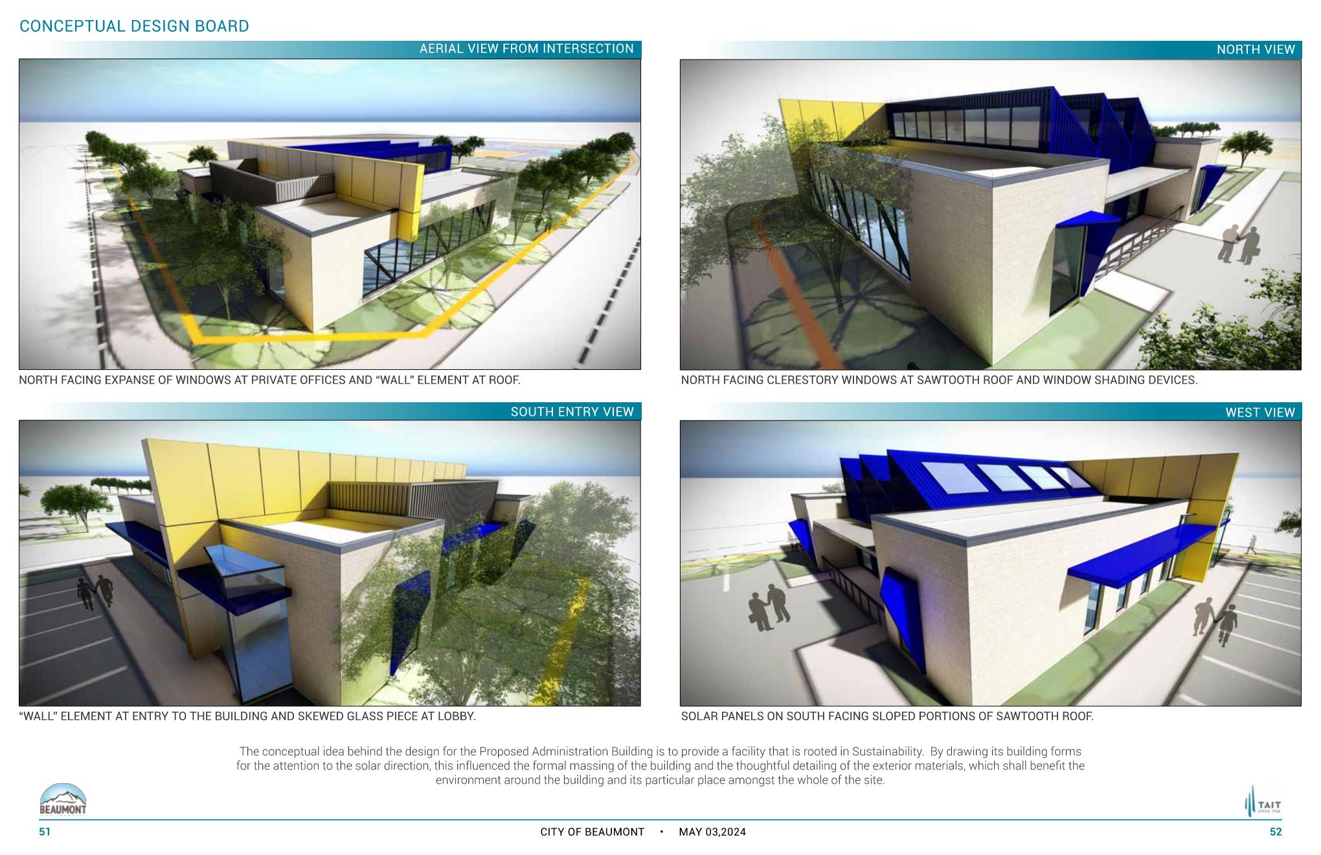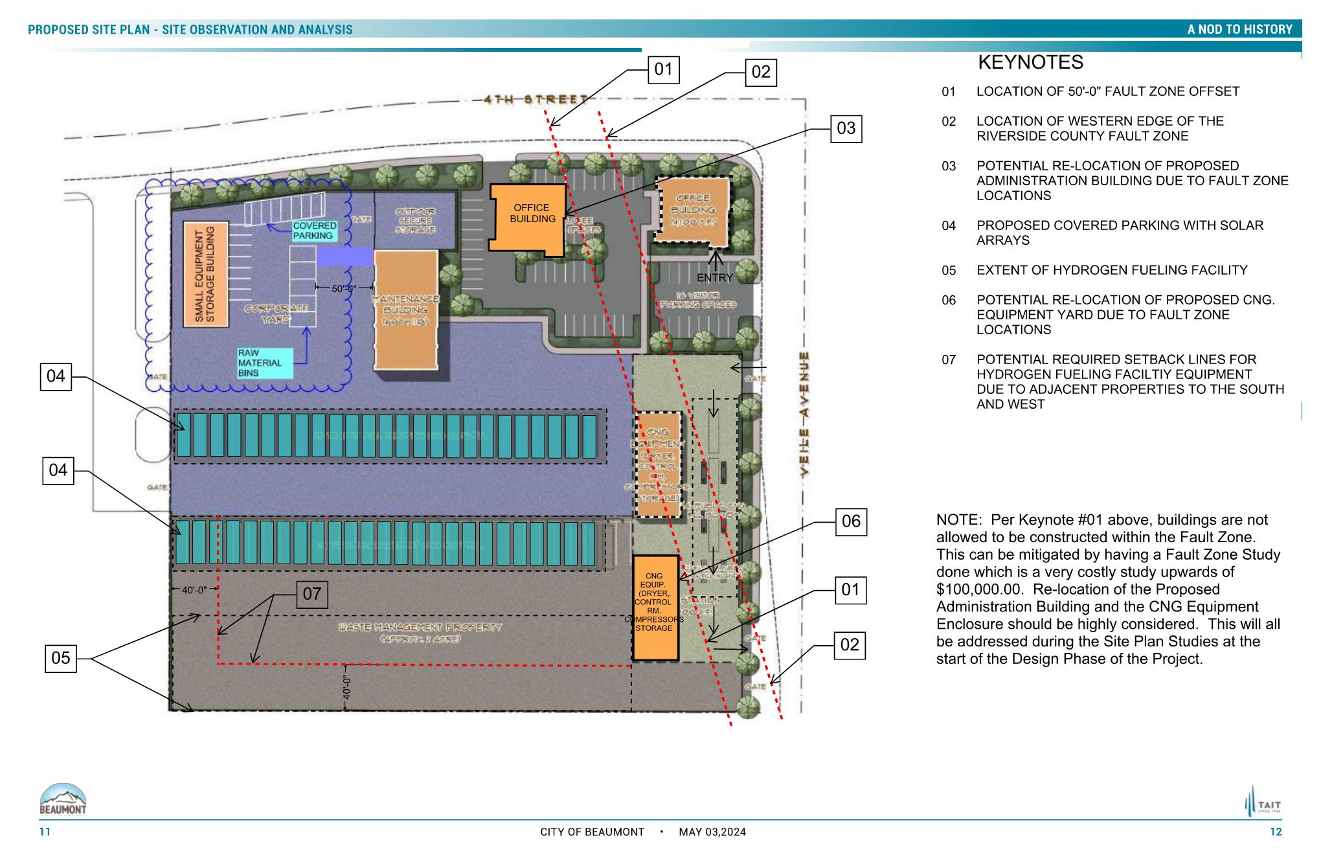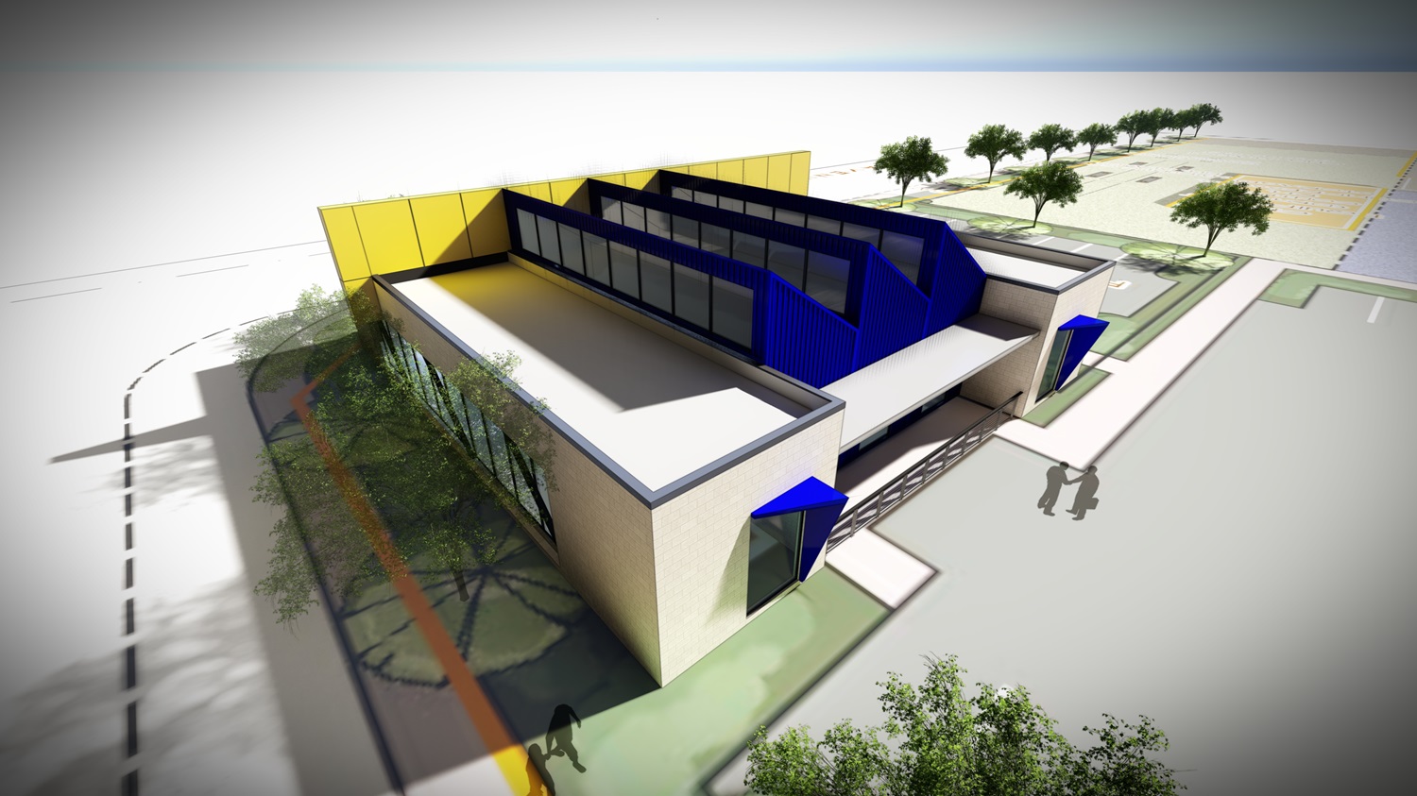The Conceptual Idea behind the design of the Proposed Administration Building is to provide a Municipal Facility that is rooted in Sustainability. By drawing its building forms directly from the solar orientation of each of the four facades, this influenced the formal massing of the building and the thoughtful detailing of the exterior building materials, which will benefit the environment around the building and it’s particular place amongst the whole of the site, within the City of Beaumont itself.
This project was designed in response to an RFP from the City of Beaumont.
Donnie DeWees designed this project while a Project Design Director at another firm.
