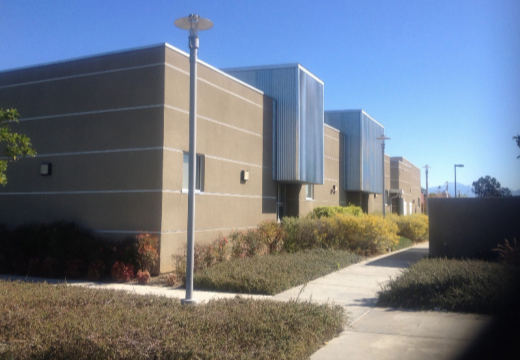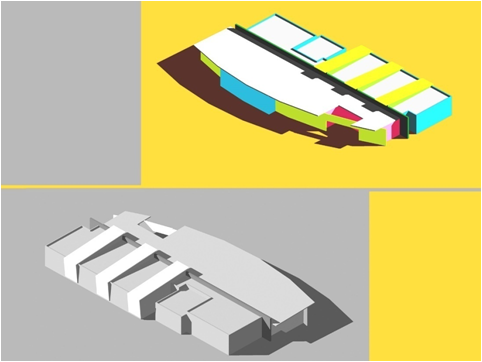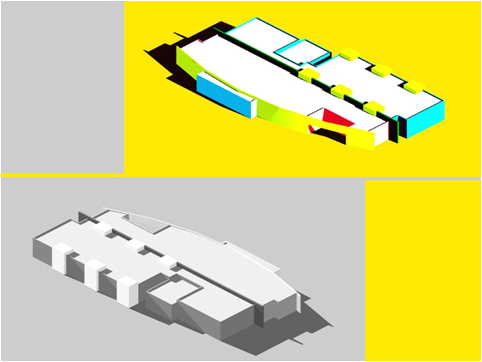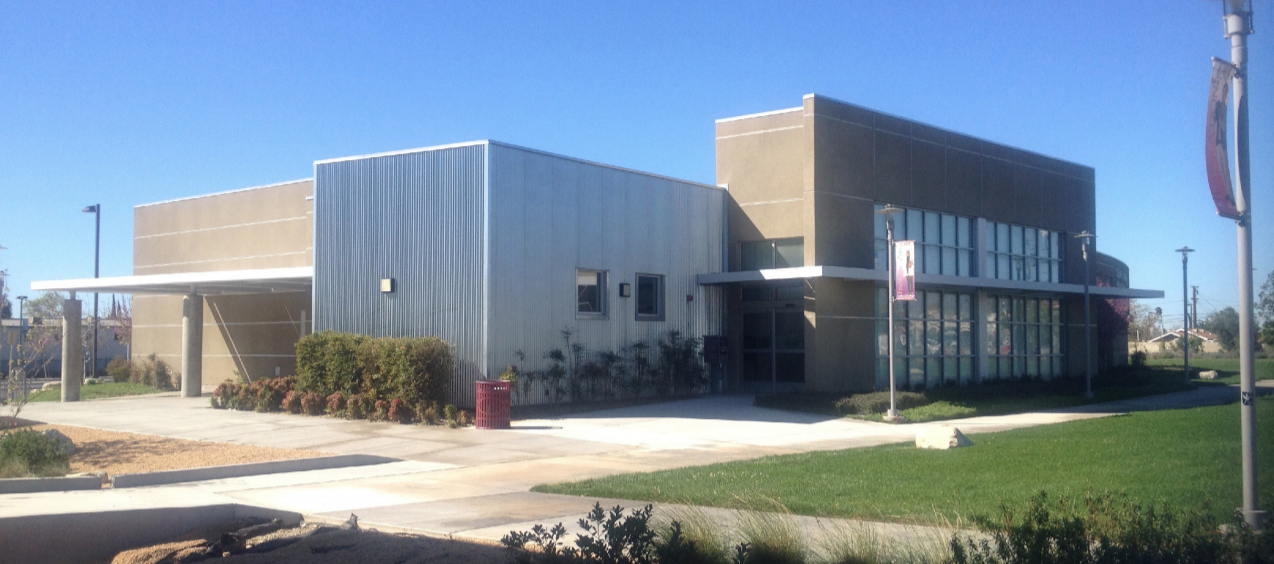CHAFFEY COMMUNITY COLLEGE
CLASSROOM BUILDING
FONTANA, CALIFORNIA
Higher Education and Municipal
This classroom project, located in Fontana, California is part of the growing satellite campus of Chaffey College. The building is sited in order to capture the view of the foothills of the San Gabriel Mountains. The building massing is derived from the introduction of light monitors located within each classroom that slope north and wash natural light into the each classroom.
The remainder of the building is conceived as a series of individual volumetric pieces, each expressed with a different exterior building material. The north facade of the building was originally conceived as a strong “wall” element that was punctuated only by pedestrians on the ground plane and natural light in the facade itself.
Programmatically, the project consists of three classrooms, a central circulation “spine” and the Student Services Department. The project was funded in part by funds from the Associated Student Body.
Donnie DeWees designed this project while a Project Design Director for another firm.

CLASSROOM BUILDING FACING SOUTH

CLASSSROOM BUILDING FACING NORTH

CLASSROOM BUILDING AND SURROUNDING CONTEXT


