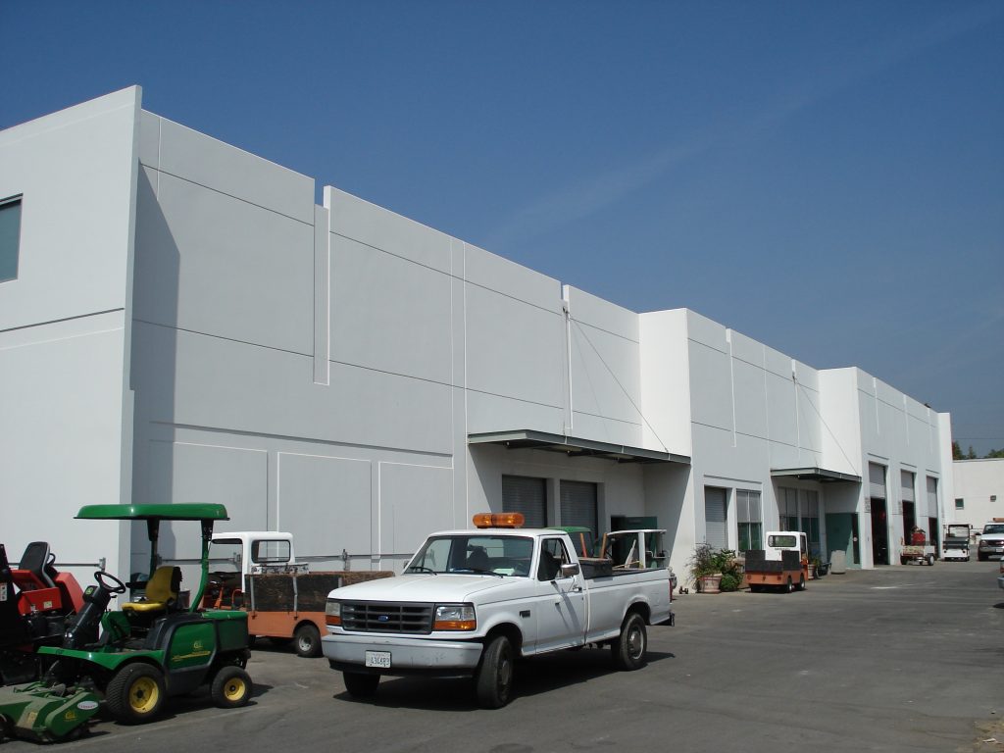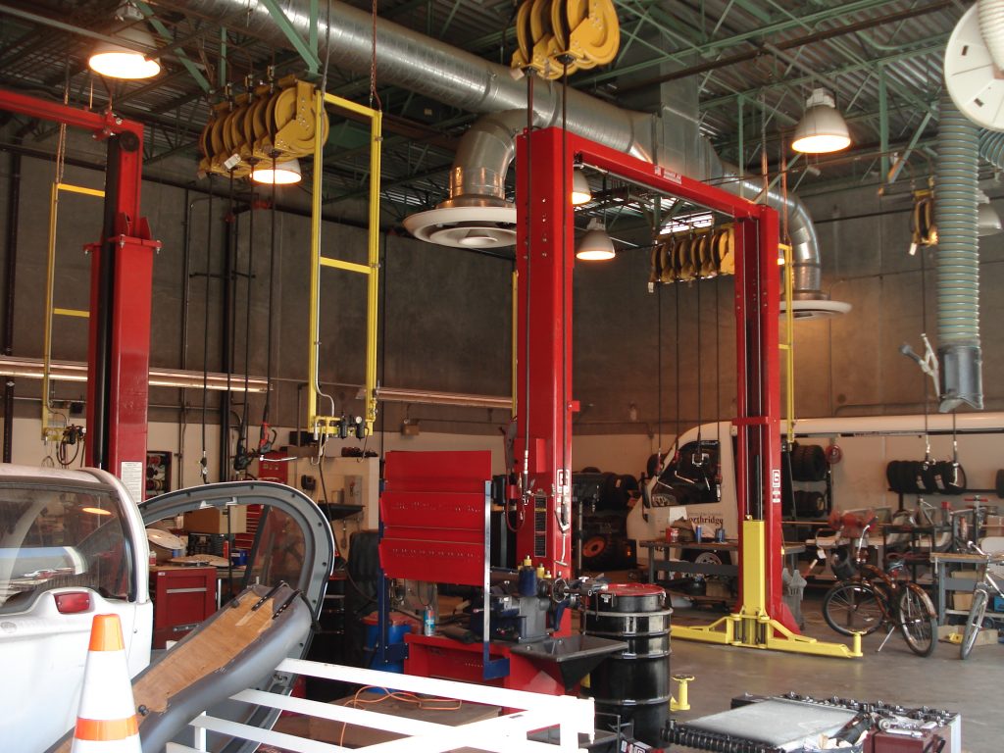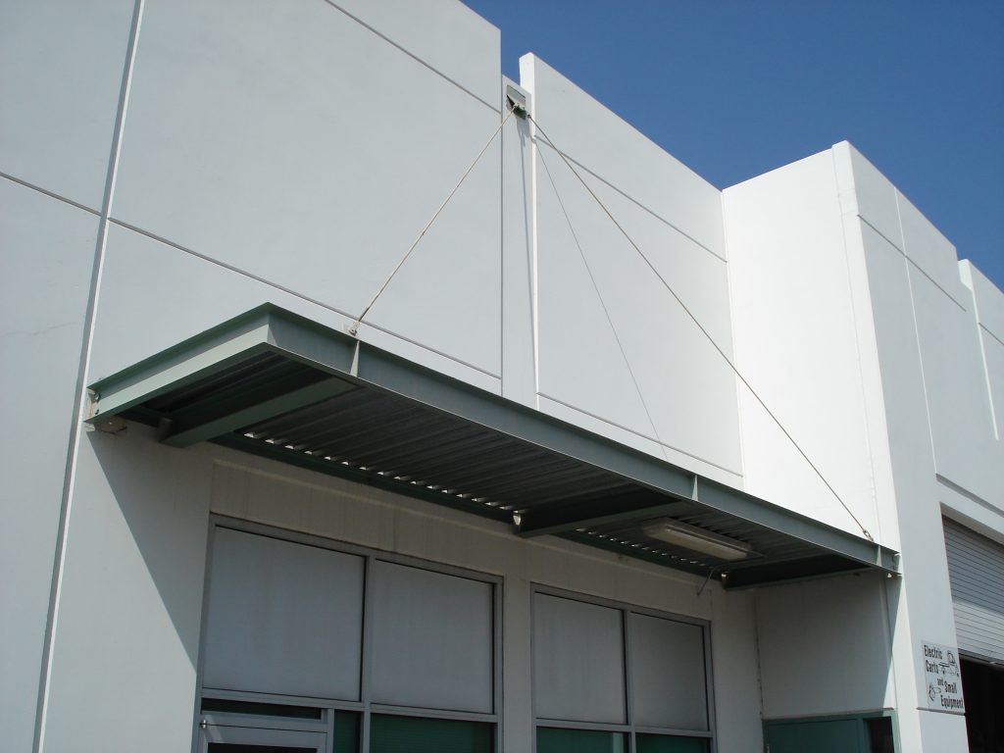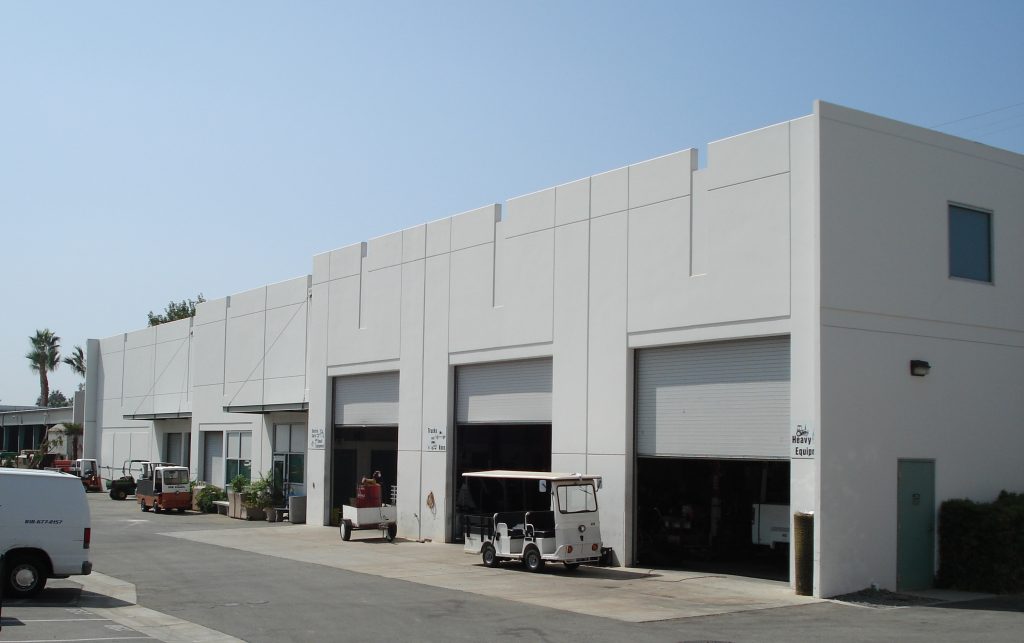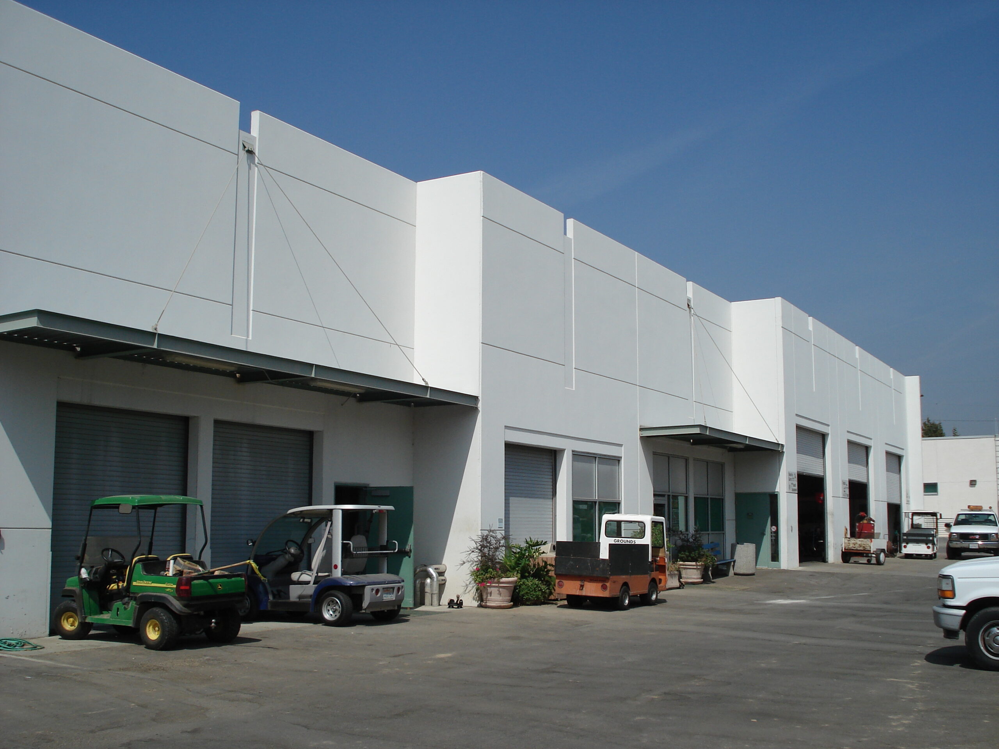CALIFORNIA STATE UNIVERSITY – NORTHRIDGE PPM
AUTO/GROUNDS BUILDING
Higher Education and Municipal
The Auto/Grounds Building defines the westernmost edge of the PPM site and completes the idea of a perimeter “wall” along the entire site. Another utilitarian building as part of the overall PPM Master Plan, the building is constructed of very economical and durable tilt-up concrete construction, enlivened with colorful suspended steel canopies.
The mass of the tilt-up concrete building is mitigated by “stepping” the east facade that faces the PPM Yard and is further delineated by recesses and reveals in the wall panels themselves. Suspended steel canopies mark the steel roll-up door locations and provide shade to the initial space within the garage.
Donnie DeWees designed this project while an Associate and Project Design Director for a previous firm.
