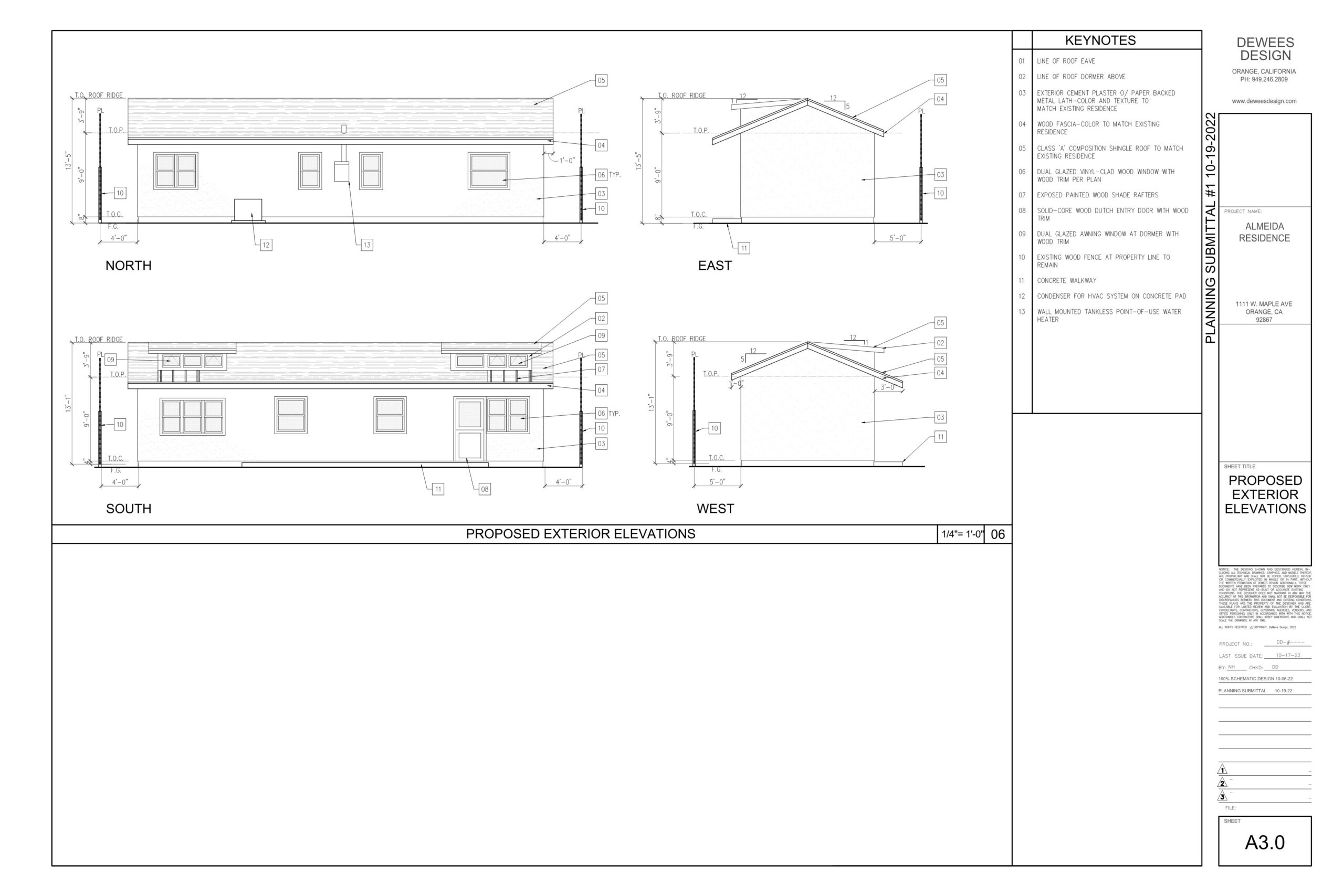ALMEIDA RESIDENCE A.D.U. – ORANGE, CALIFORNIA
Accessory Dwelling Units (A.D.U.'s) and AdditionsThe Almeida Residence is a 624 GSF, free-standing Accessory Dwelling Unit (A.D.U.) located just outside of the Historic District of Orange, California. The A.D.U. has been designed as a rental unit for the current owners or as a possible pool house/guest room for future owners. The A.D.U. is sited towards the rear/north side of the property to maximize it’s size within the city requirements and the A.D.U. Regulations. This approach leaves room for a small, private yard for the A.D.U. and a larger, private yard for the existing residence. Access to the A.D.U. is provided by a walkway from the street, through the existing rear yard and then to the small yard of the A.D.U.
The design of the A.D.U. is based on the idea of providing a very simple, utilitarian and therefore affordable box for the project. The project is augmented by using the simple box as an abstracted “barn” through the use of a simple roof form and the execution of the window and door details including a dormer element on the roof of both the bedroom area and living area…a device which will allow low winter sun into the interior spaces while blocking high summer sun. Color studies using a bright red traditional “barn-style” color as well as a charcoal grey “farmhouse-style” color are in the process of being studied.
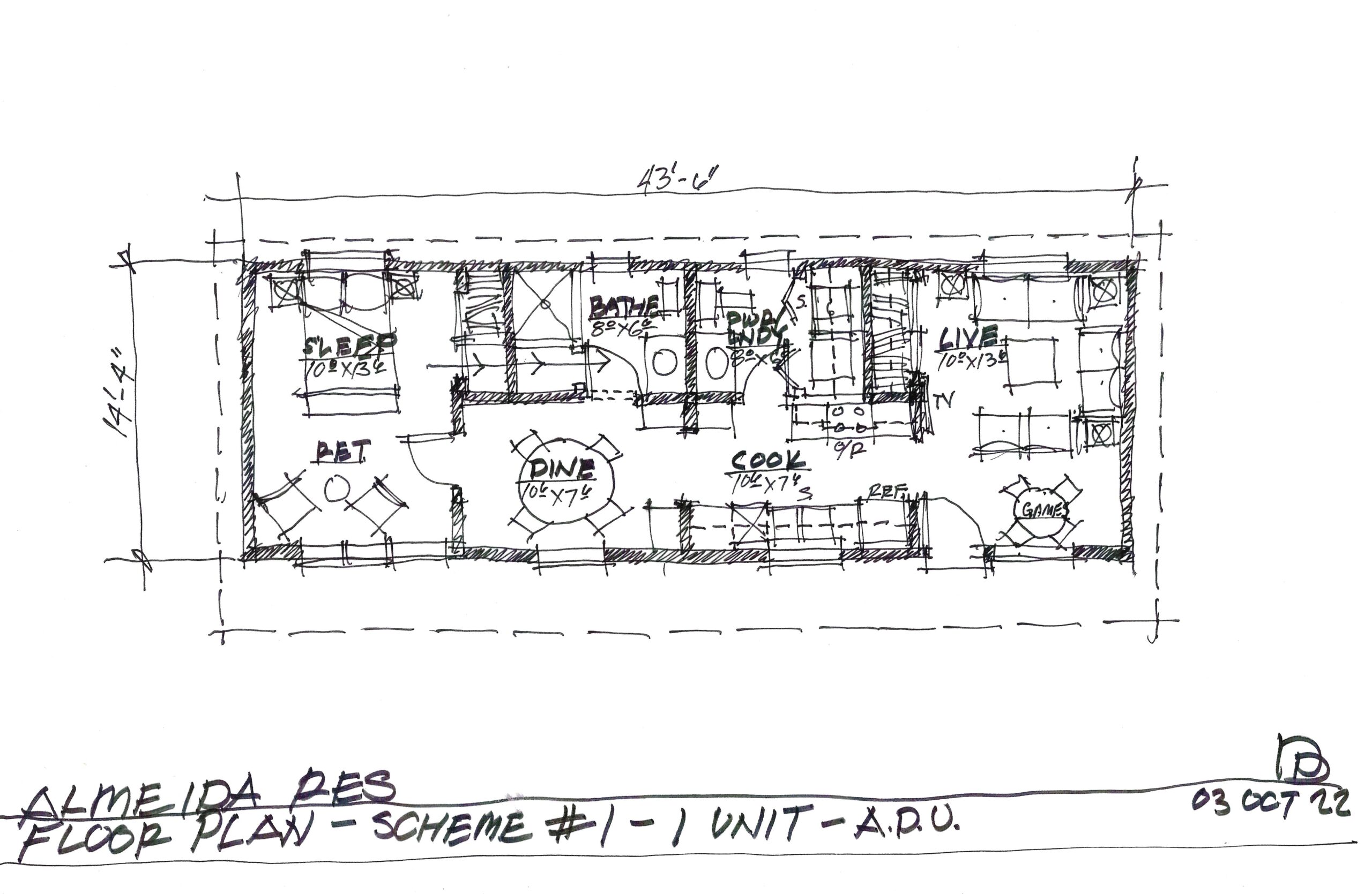
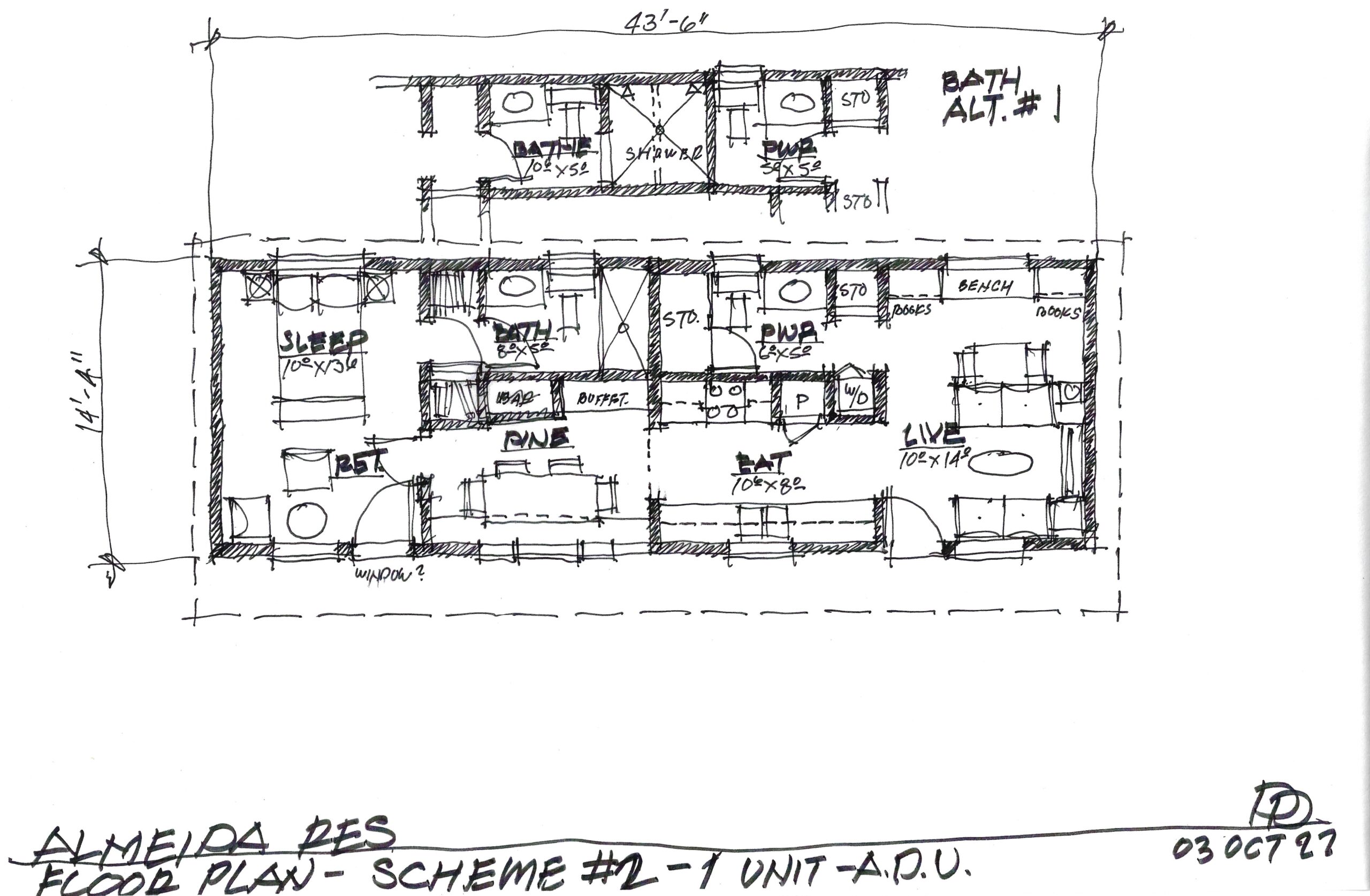





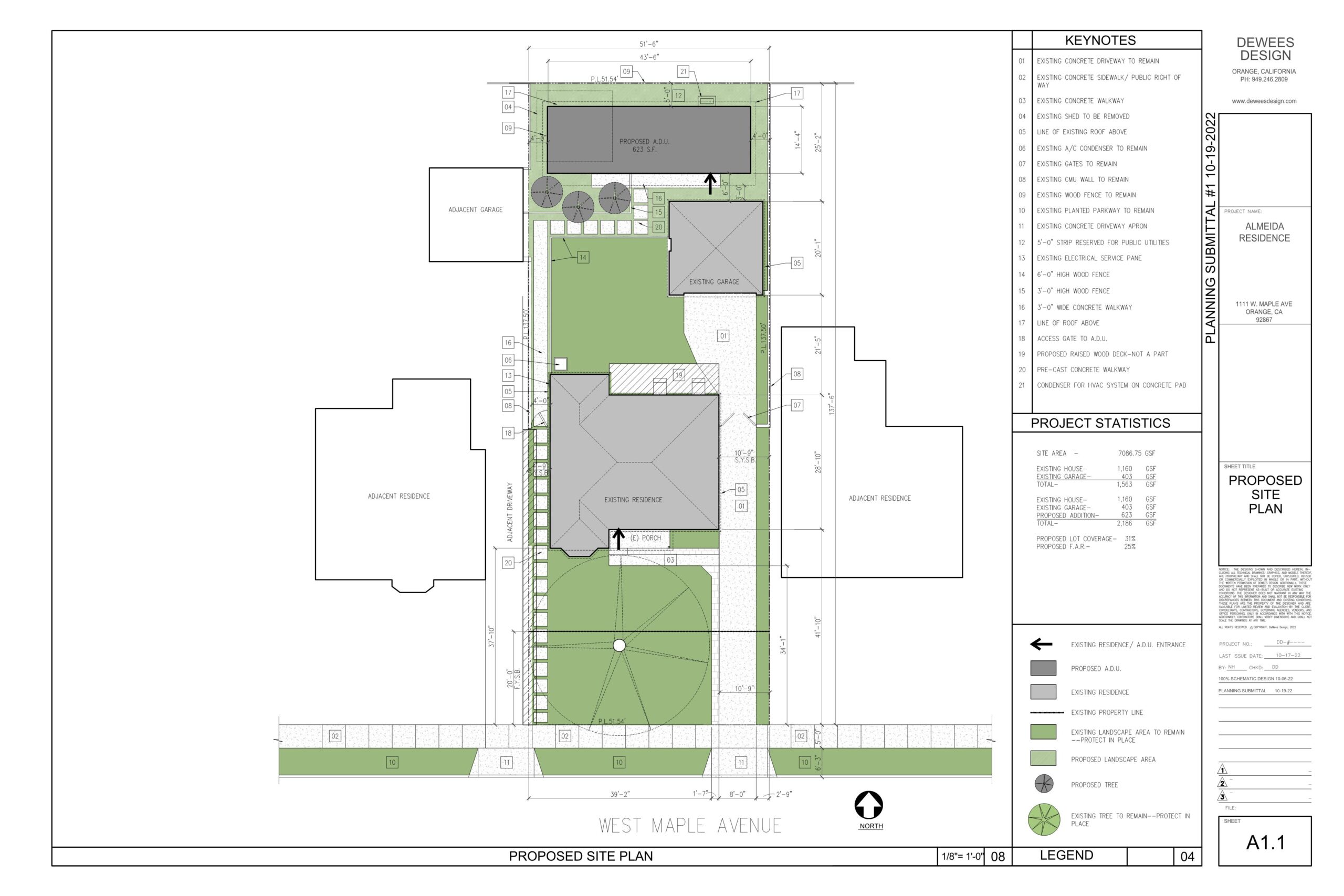
PROPOSED SITE PLAN
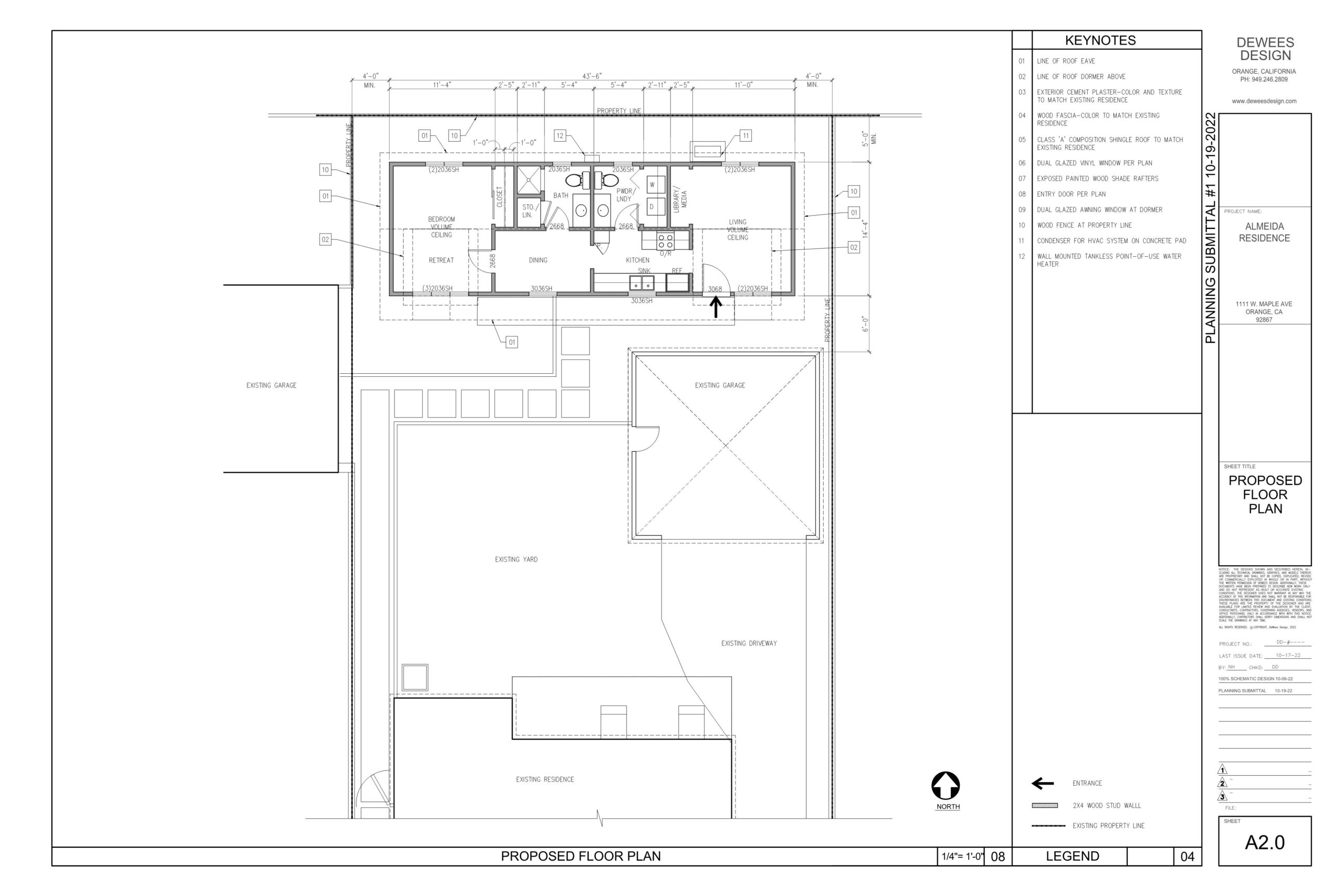
PROPOSED FLOOR PLAN
