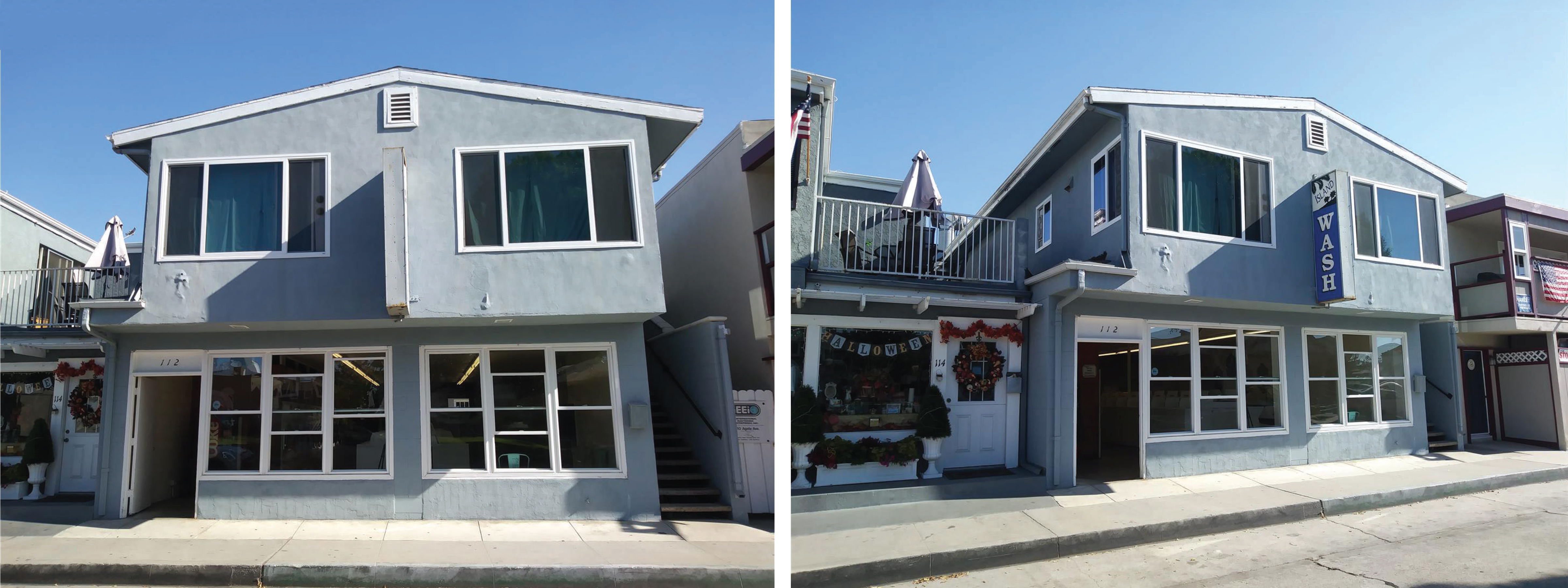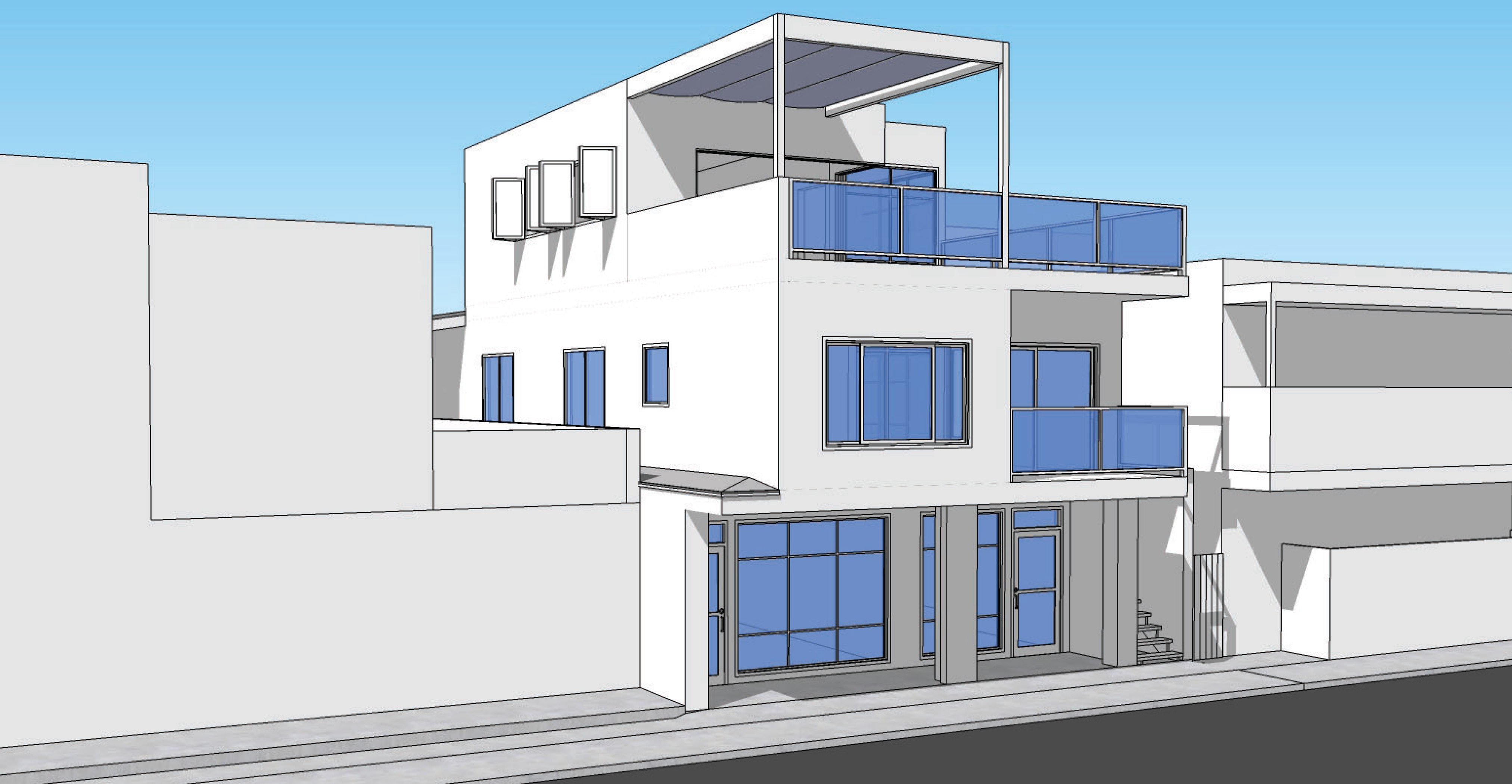Located on Balboa Island in the city of Newport Beach California – one block north of the famed Balboa Island Ferry’s northern stop, the Agate Street Project is an adaptive re-use project that converts an existing laundromat and second floor residential unit into prime Retail Spaces on the ground floor and a Custom Single-Family Residence on the second floor along with a rooftop terrace. The rooftop terrace takes advantage of the spectacular views of the Newport Bay to the West and the Pacific Ocean to the South.
Second Floor and Roof Terrace – 1,695 Gross Square Feet
Ground Floor Studio / Retail / Office
Suite ‘A’ – 698 NSF
Suite ‘B’ – 671 NSF
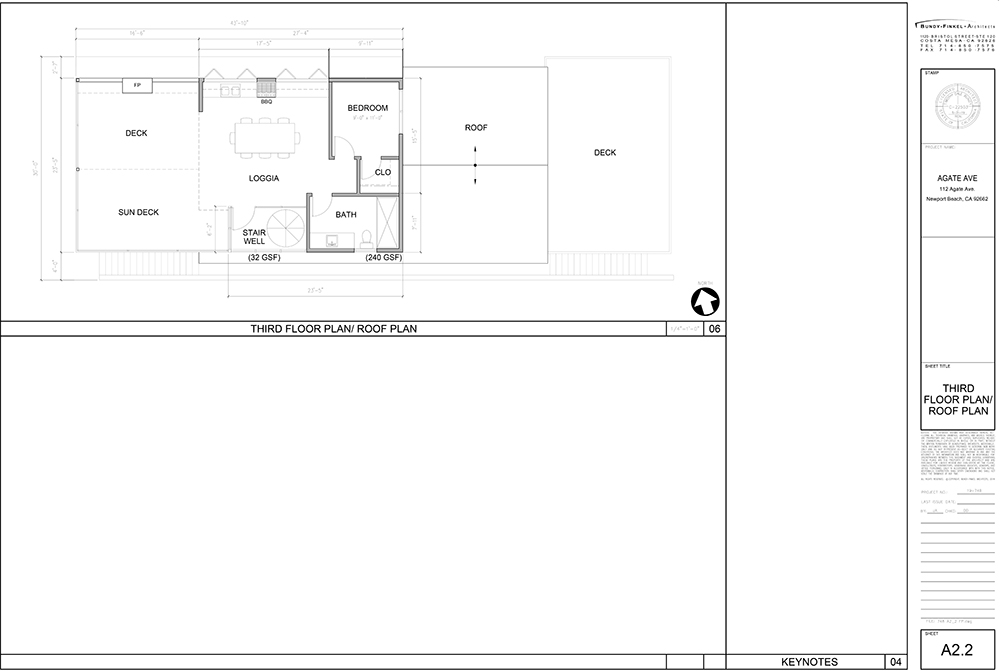
THIRD FLOOR PLAN / ROOF TERRACE
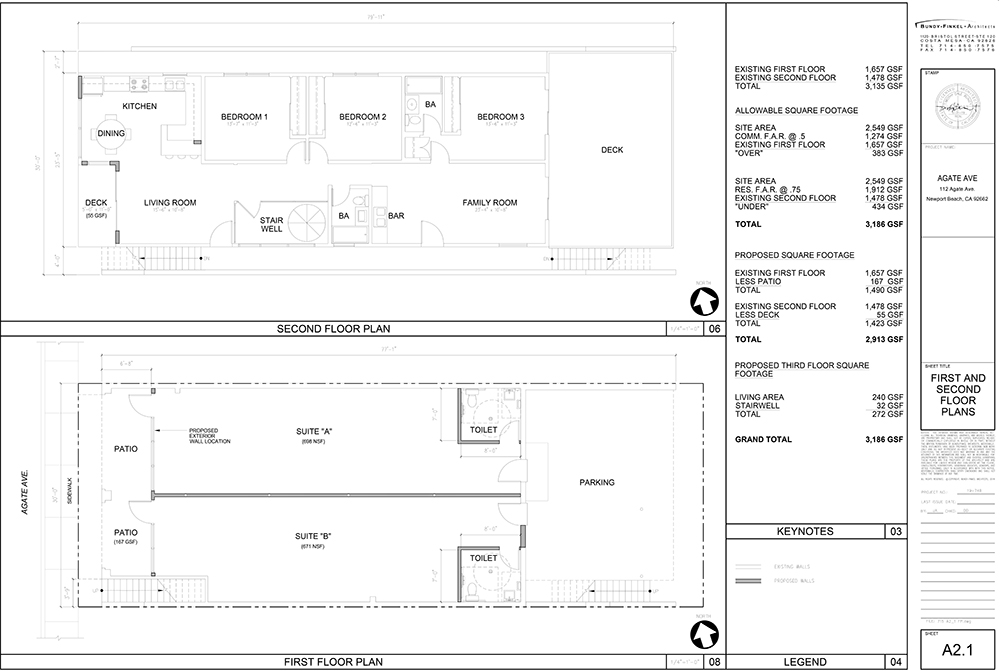
FIRST AND SECOND FLOOR PLANS
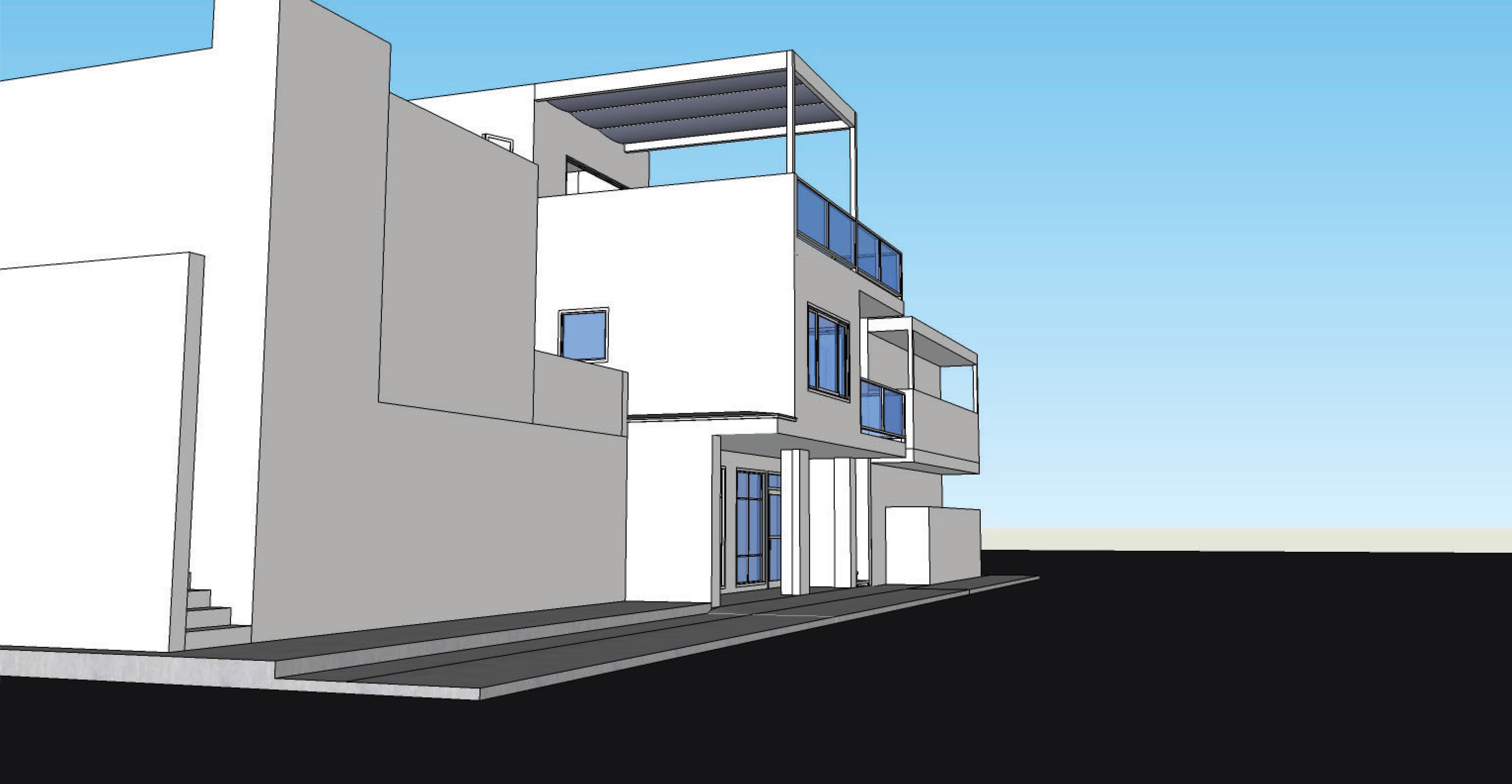
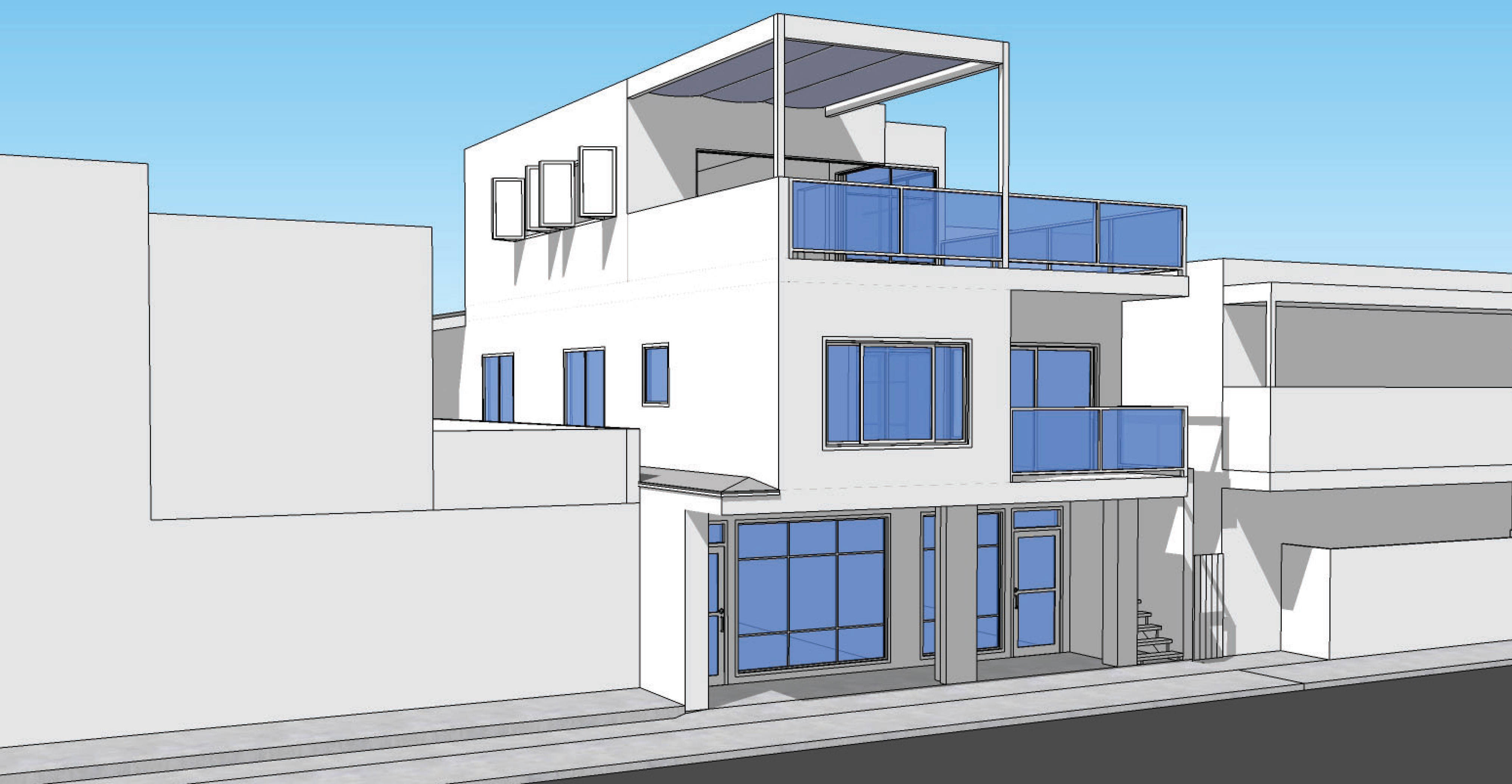
3D MODEL VIEWS
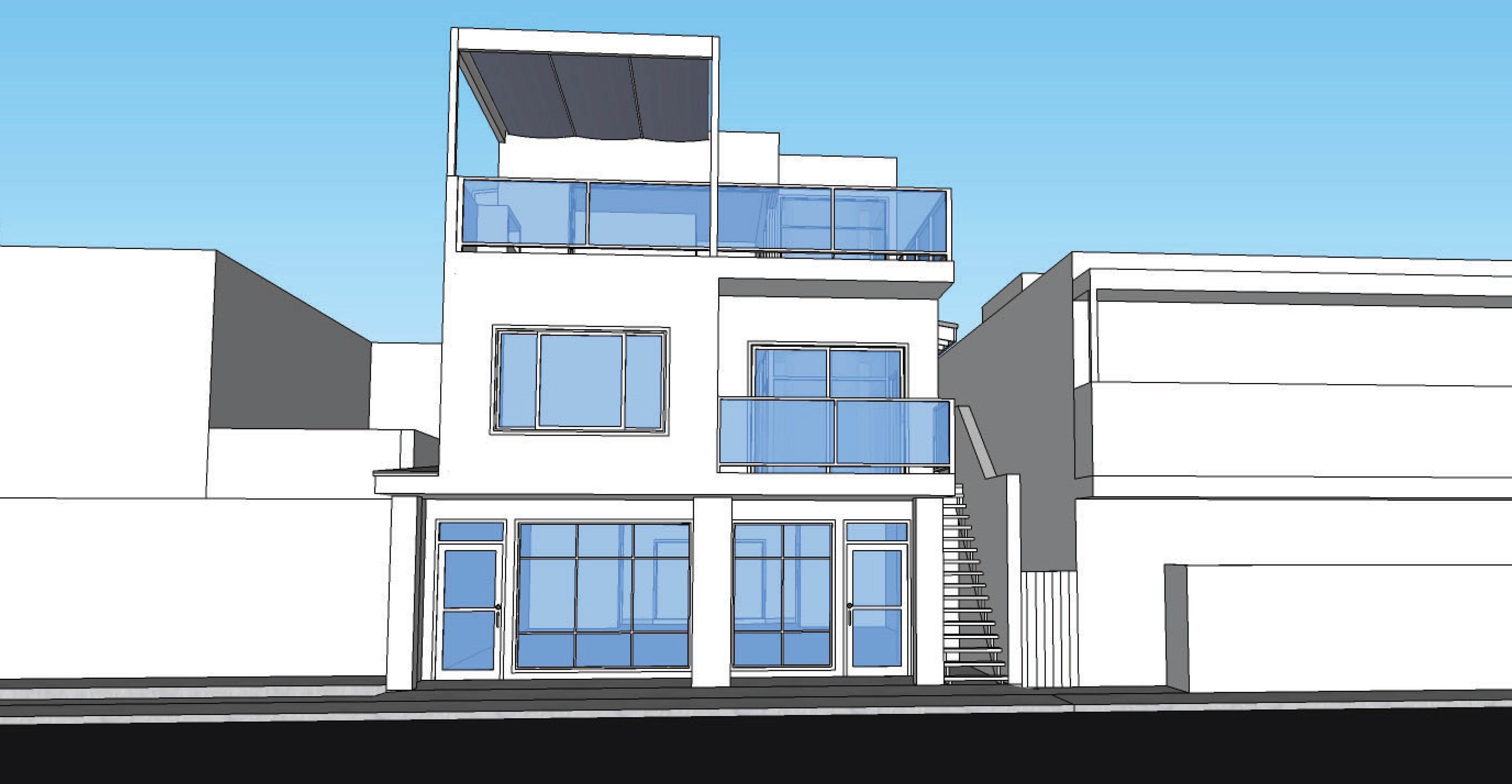
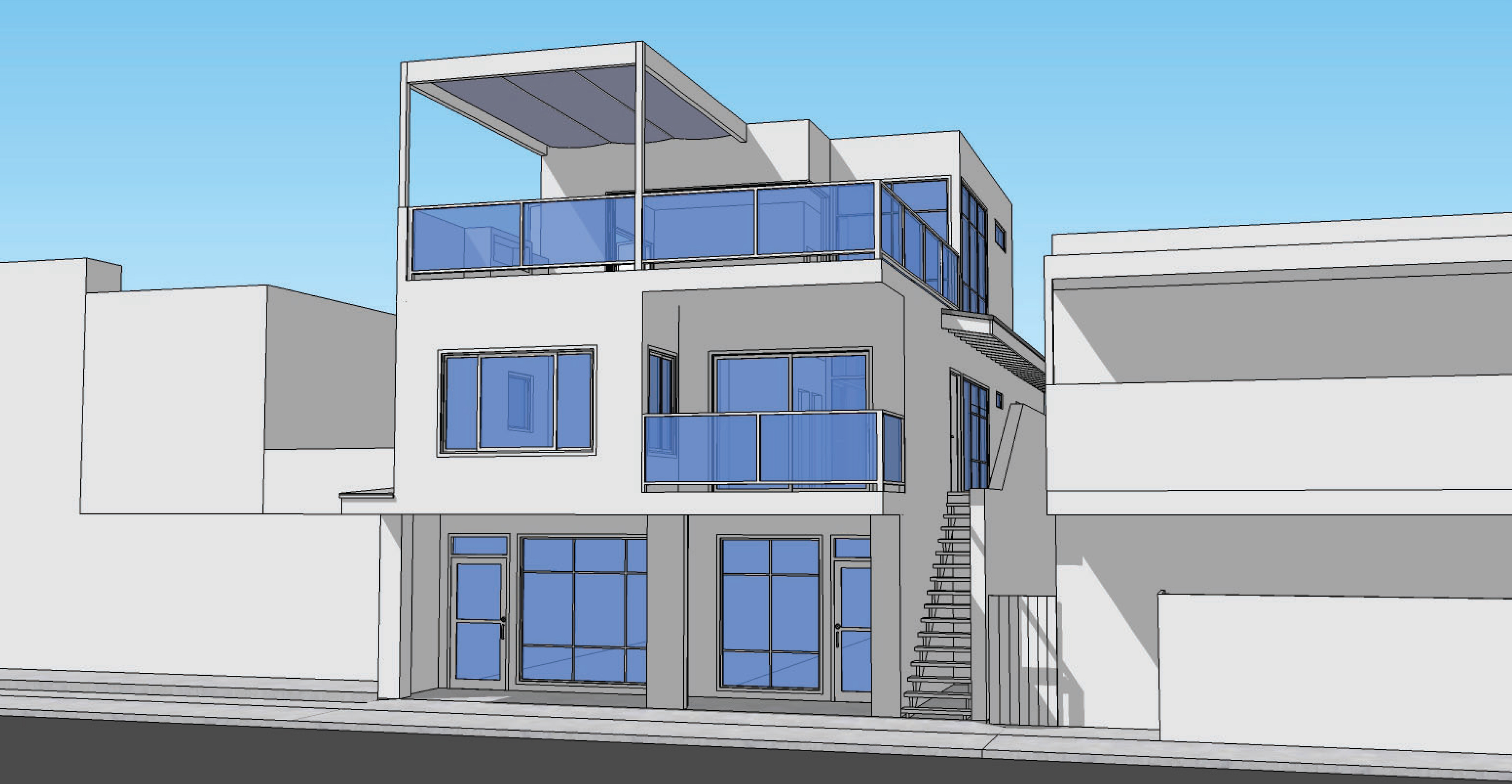
3D MODEL VIEWS
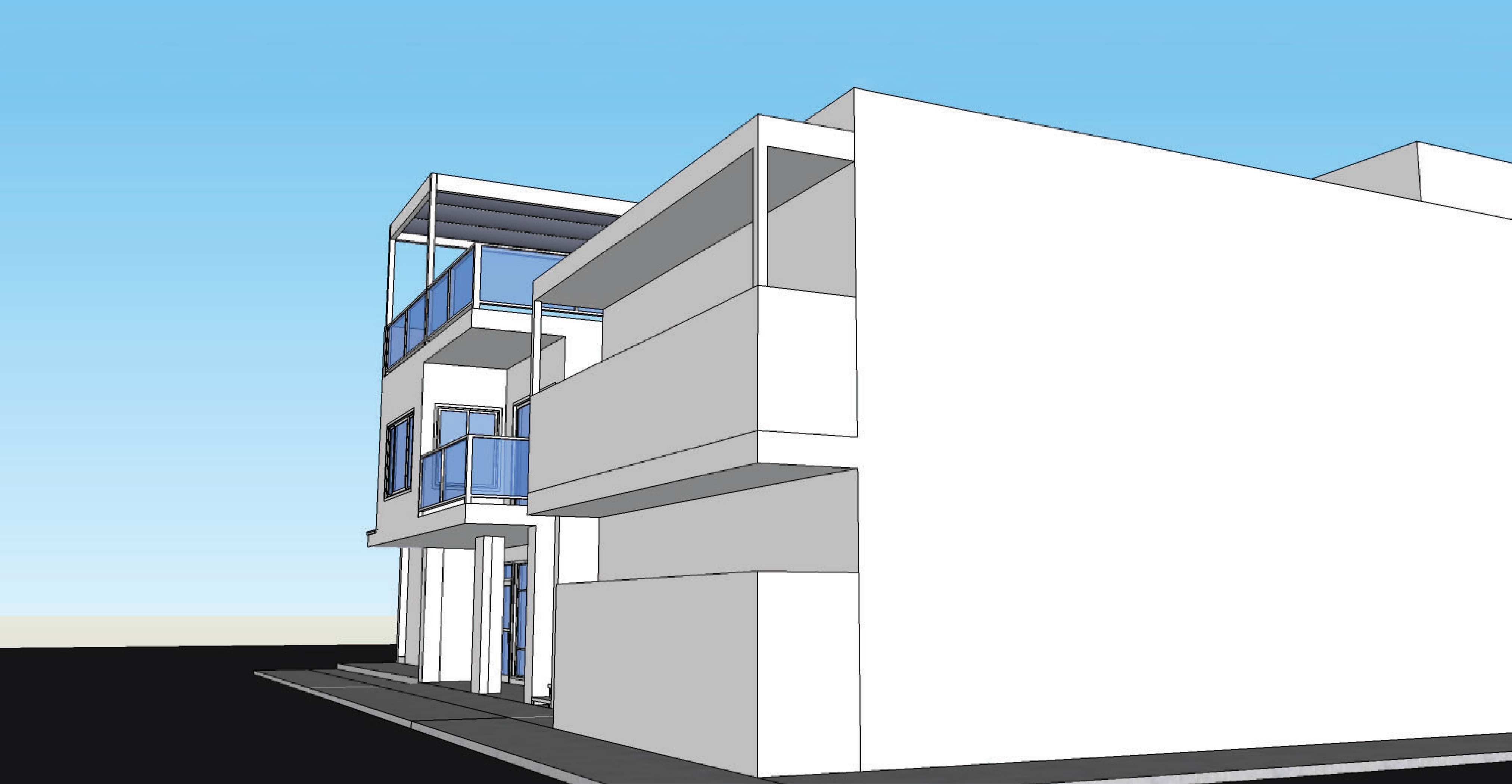
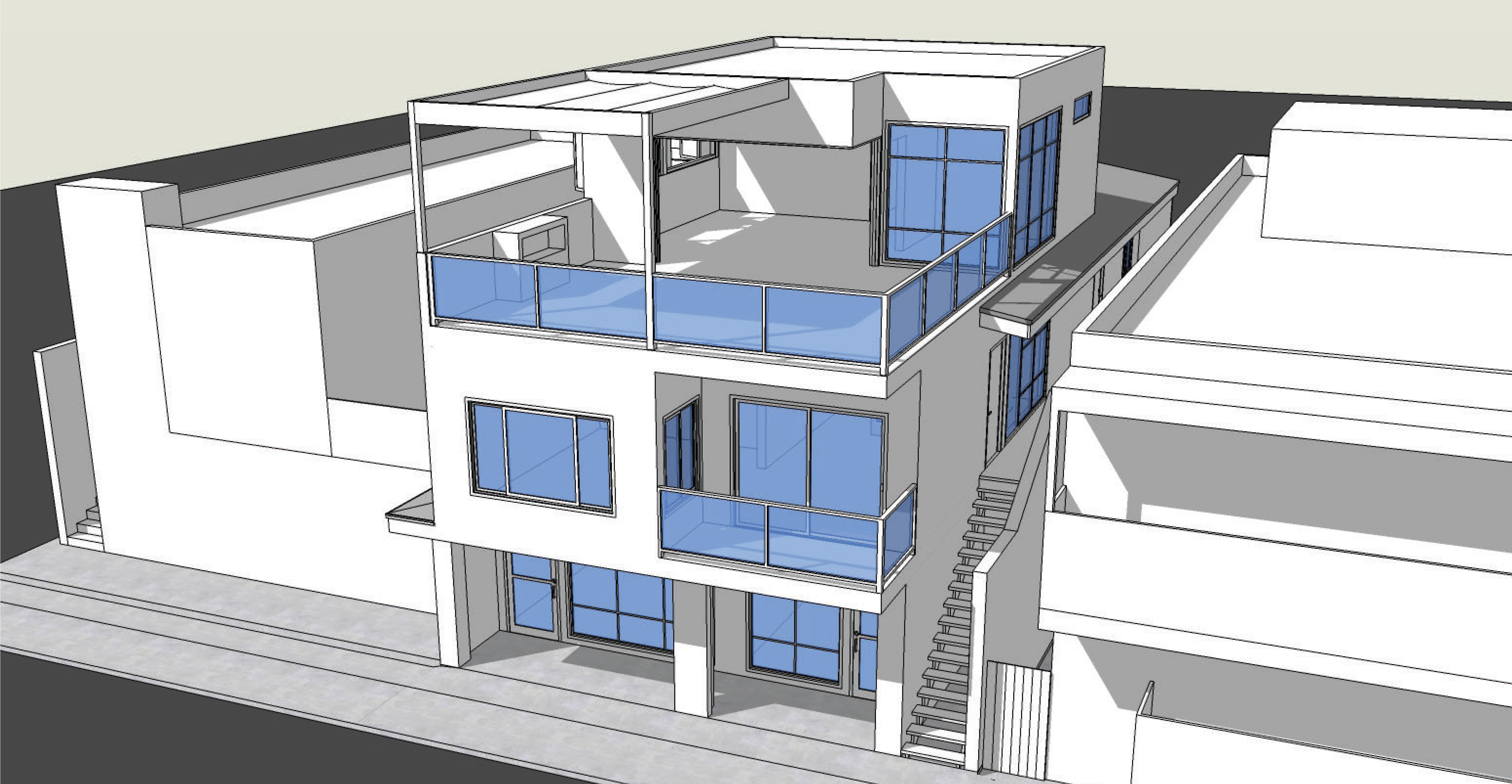
3D MODEL VIEWS
