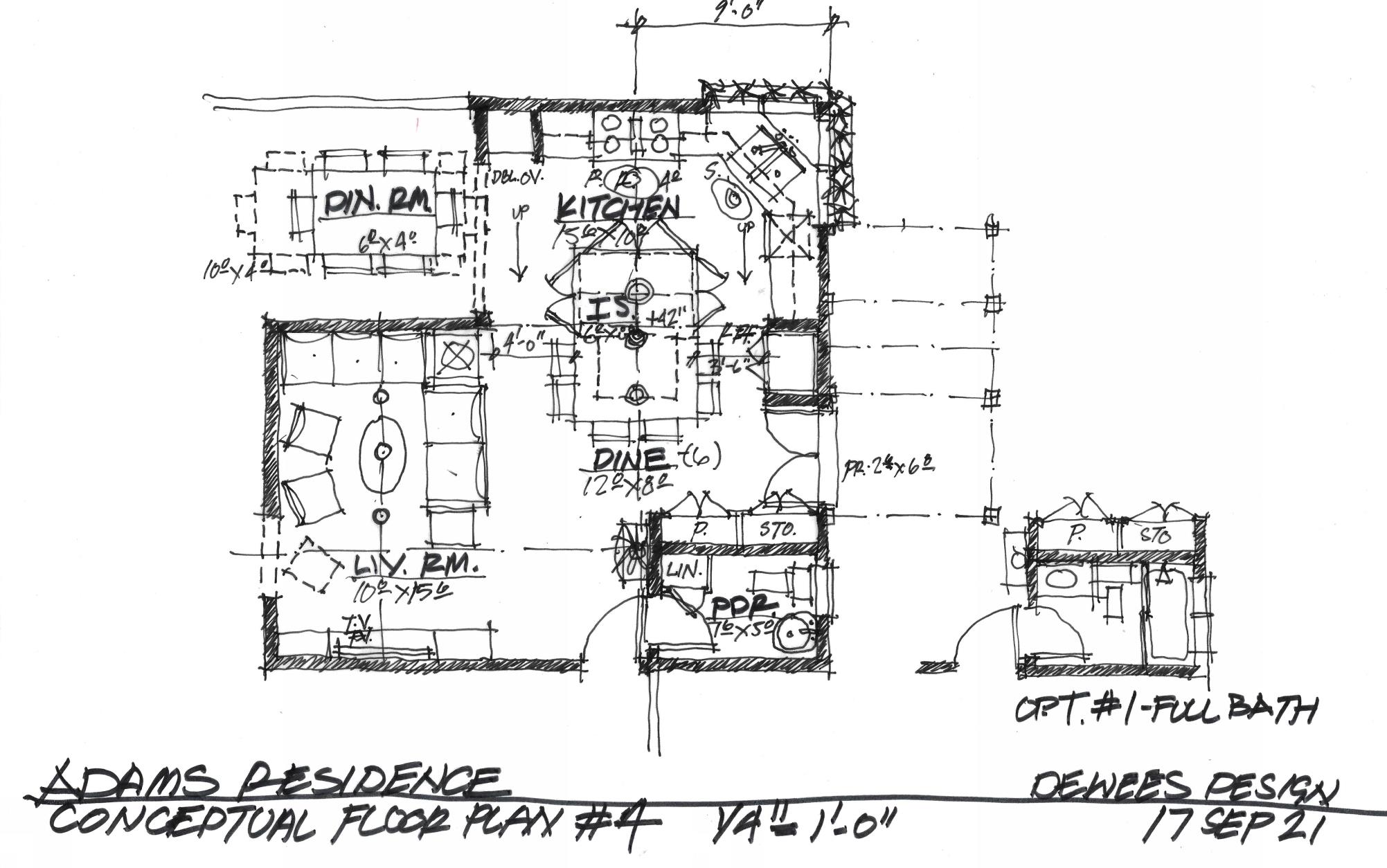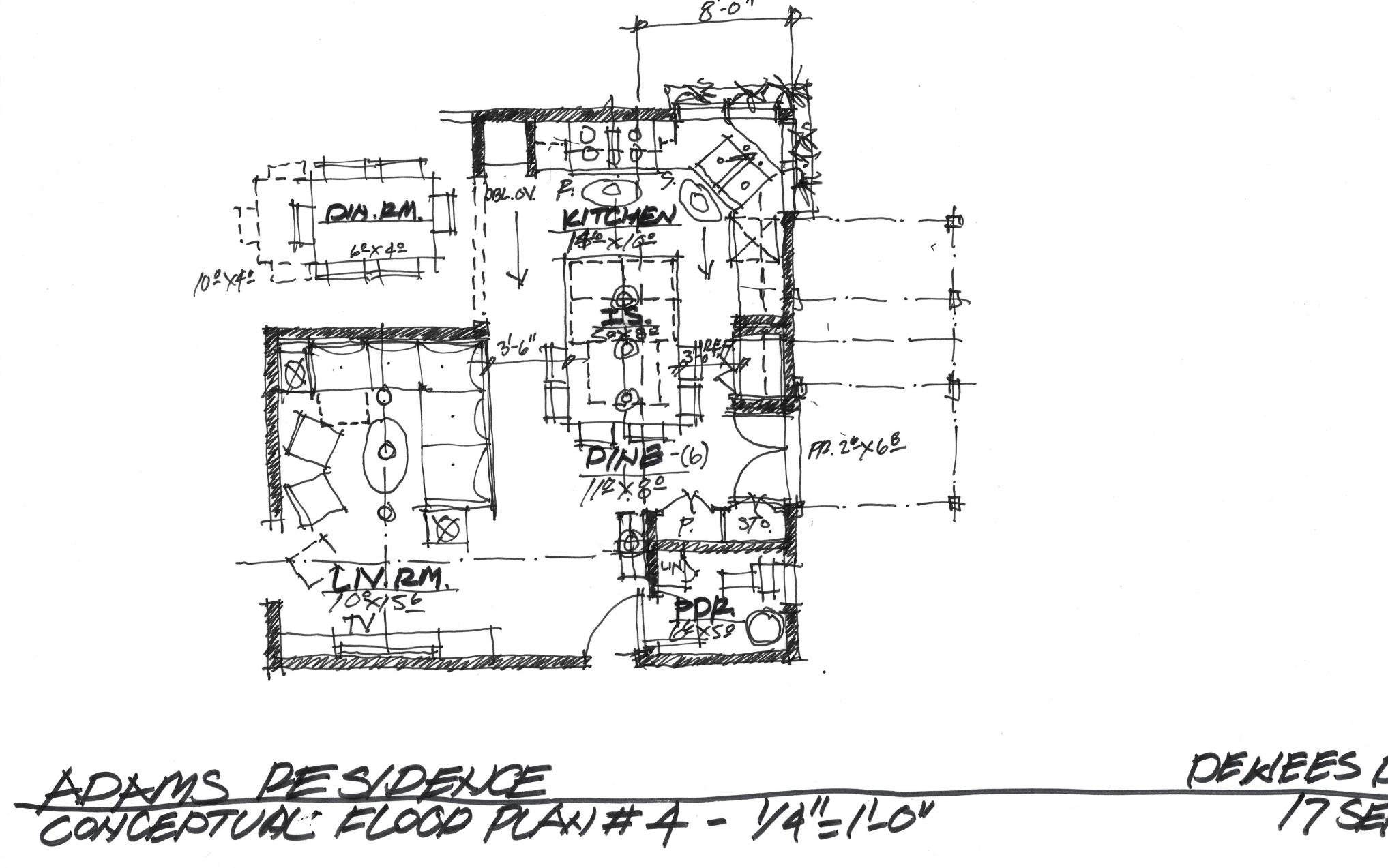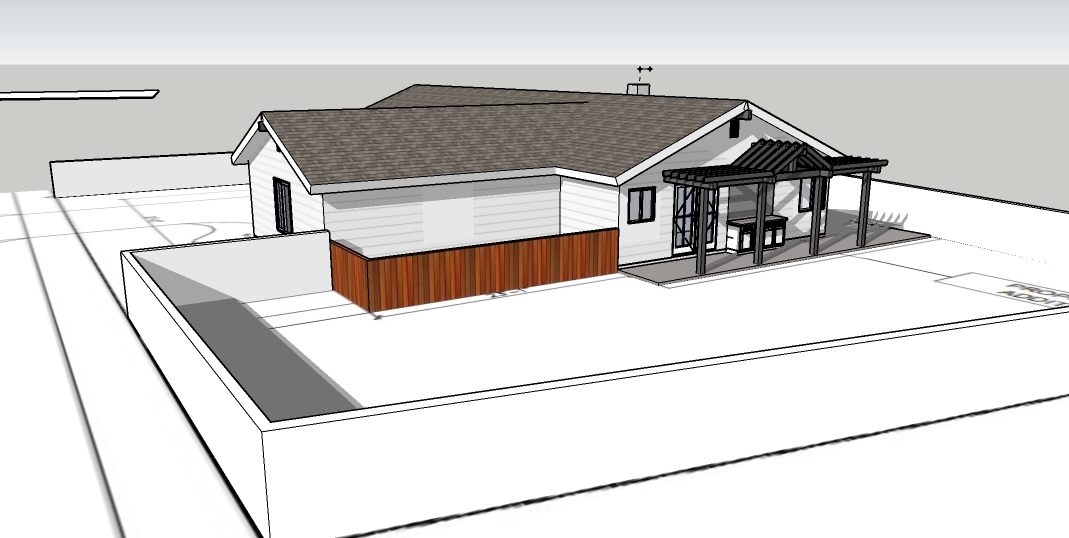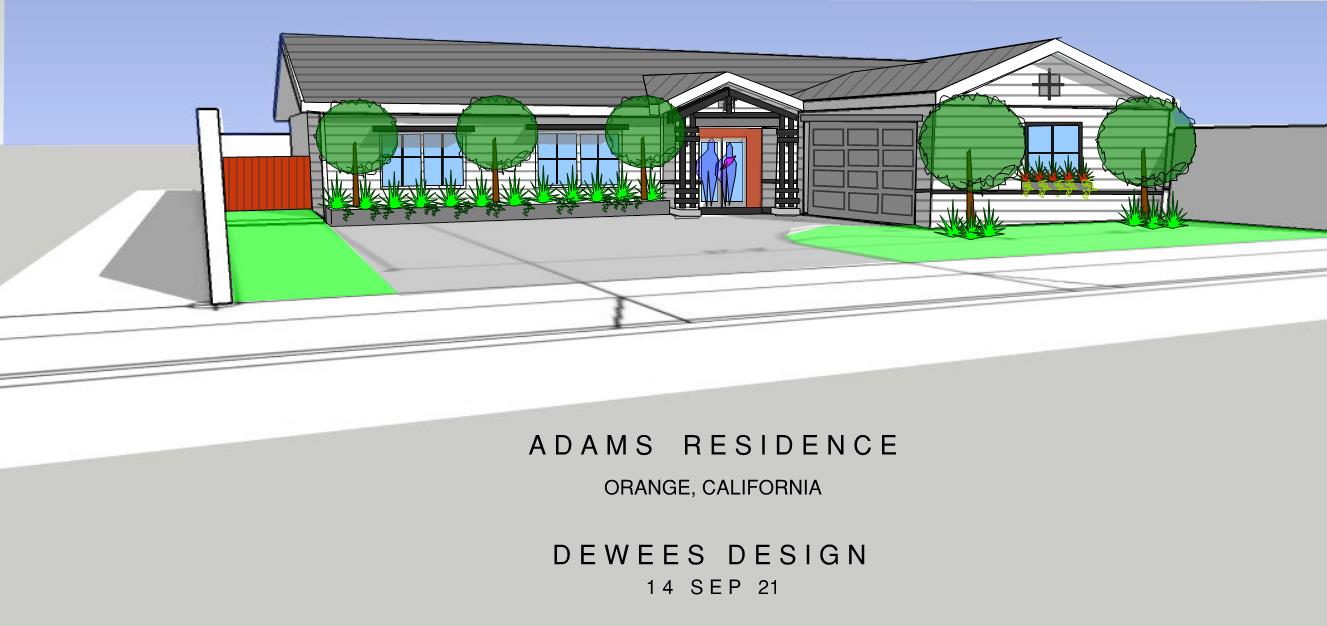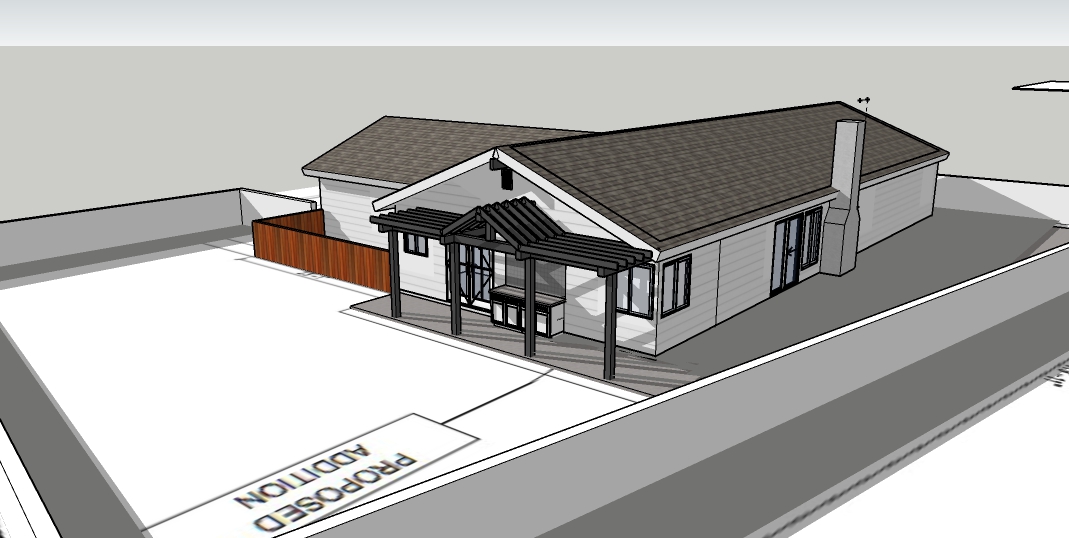ADAMS RESIDENCE REMODEL – ORANGE, CALIFORNIA
Accessory Dwelling Units (A.D.U.'s) and AdditionsThe Adams Residence in Orange, California is for a burgeoning young family who needed to expand their existing kitchen to meet the needs of their expanding family. The project consisted of expanding the existing kitchen east toward the rear yard and completely rebuilding their kitchen area and the existing powder room just off of the kitchen. The ceiling of the kitchen was raised up to follow the slope of the underside of the new roof to create more volume in the kitchen space. A corner window, a simple gesture to the existing home, was added in order to flood natural, north light into the new space. New French Doors lead to the future outdoor patio allowing more natural light into the space.
The design uses a light-colored ceramic “wood” floor, white walls and ceilings, white cabinetry with crown mouldings and white Quartzite countertops. The lighter colors help make the space feel more expansive. All of the appliances were done in stainless steel which provide a contrast to the white cabinetry. Gold cabinetry hardware was utilized and the suspended lighting at the kitchen and above the large island as a small color accent. The design motif of the kitchen was matched in the new powder room.
An Outdoor Living Room with a wood trellis will be added to the project at a later date.






.
