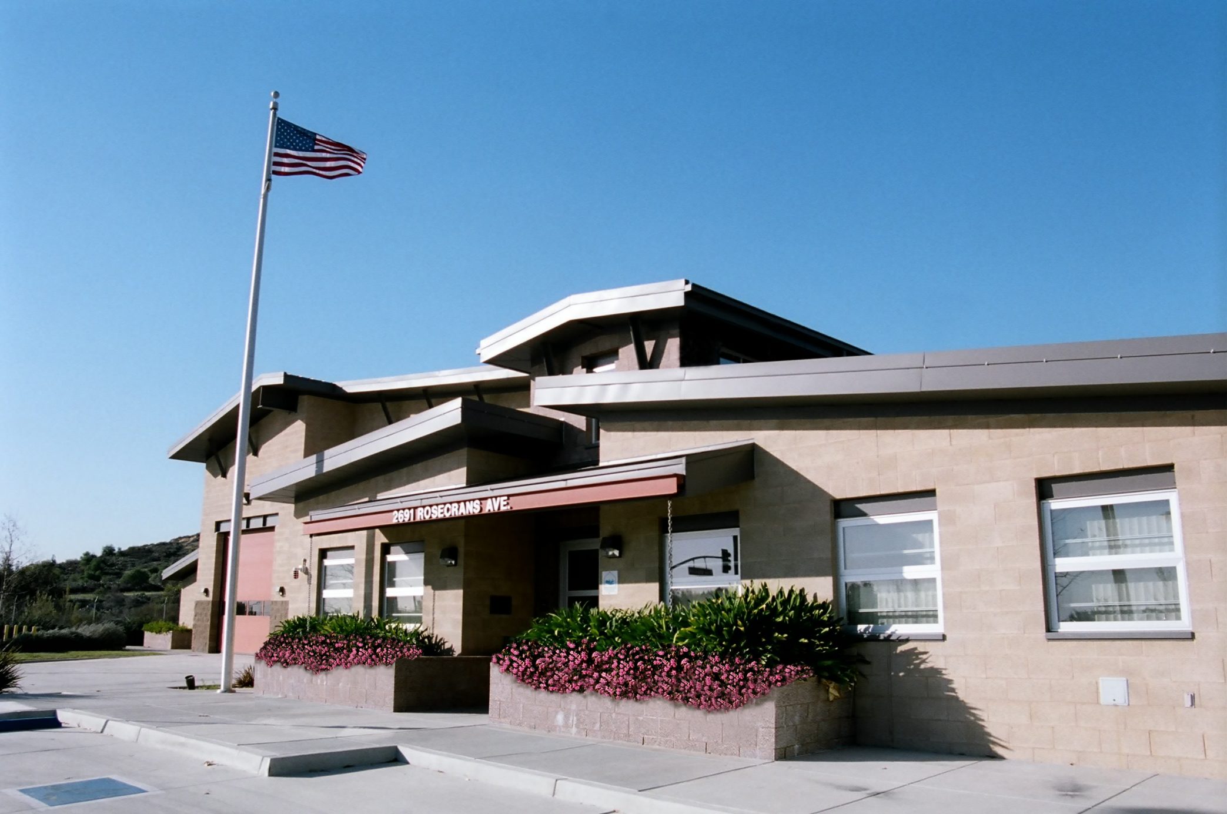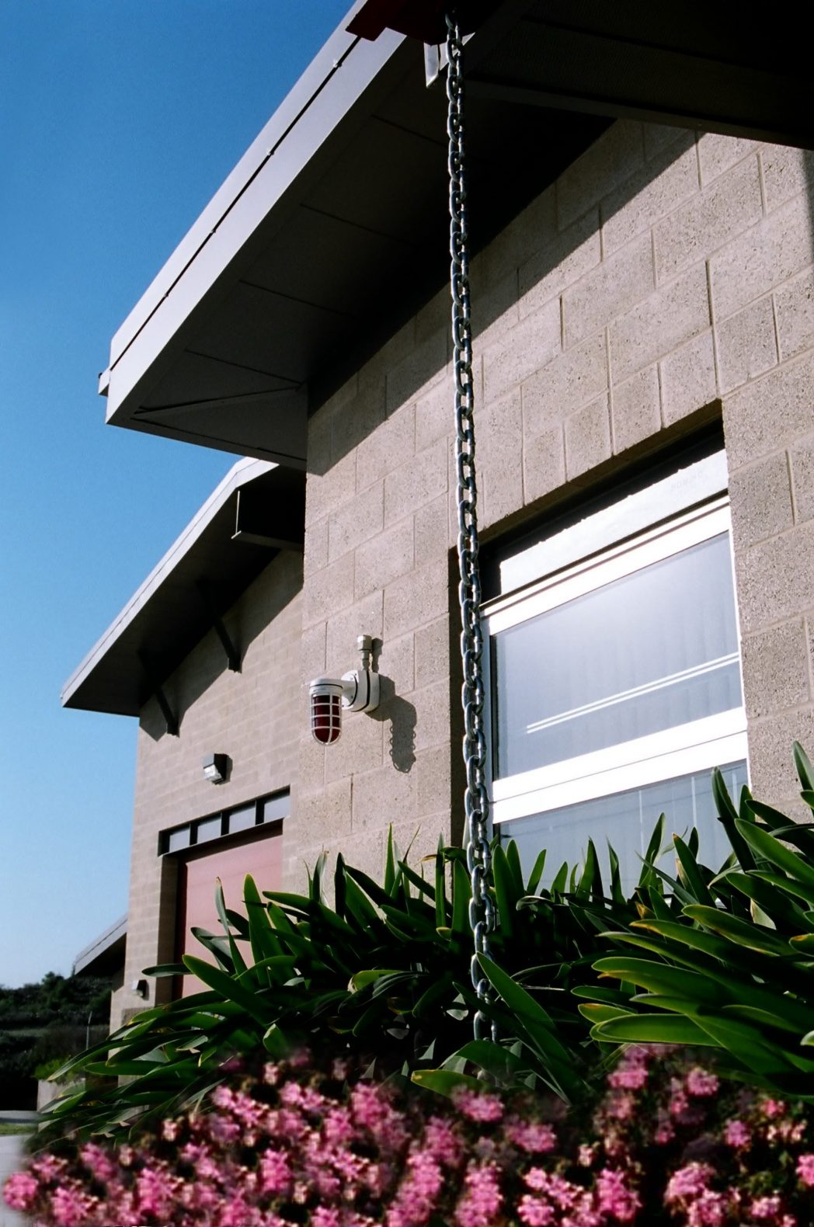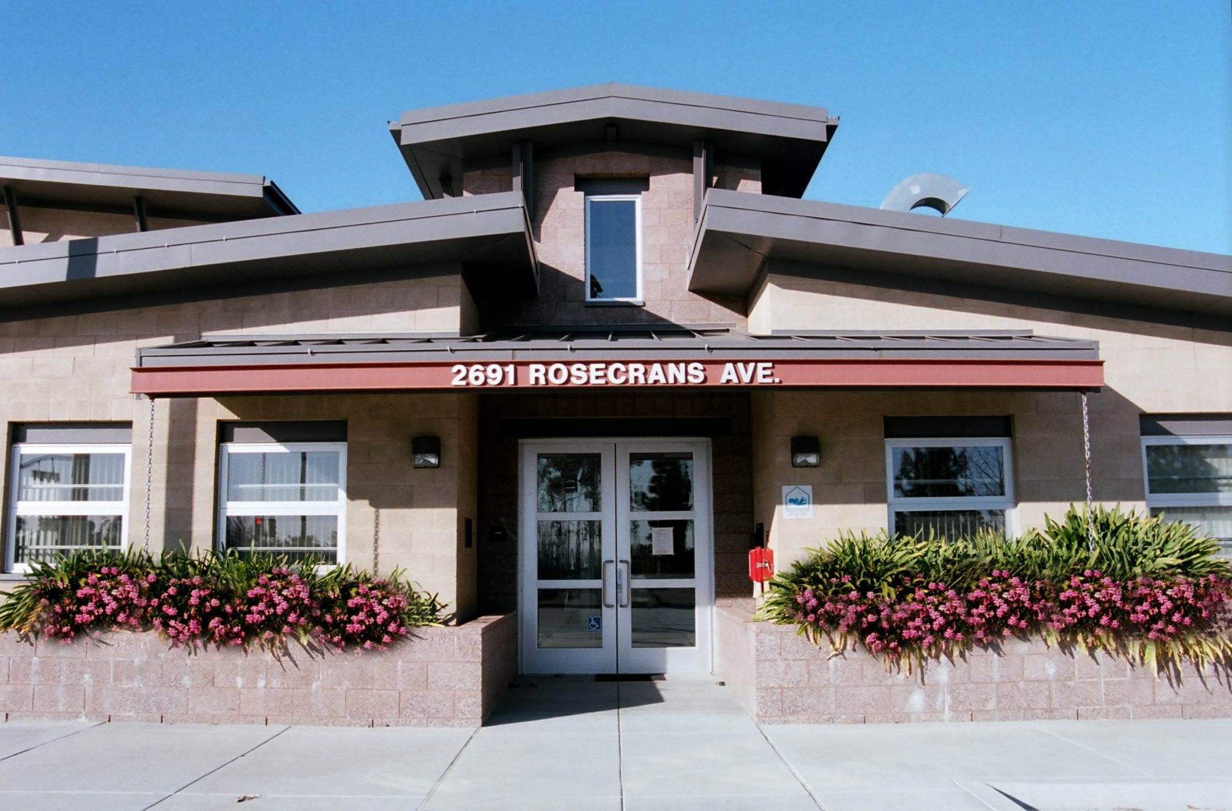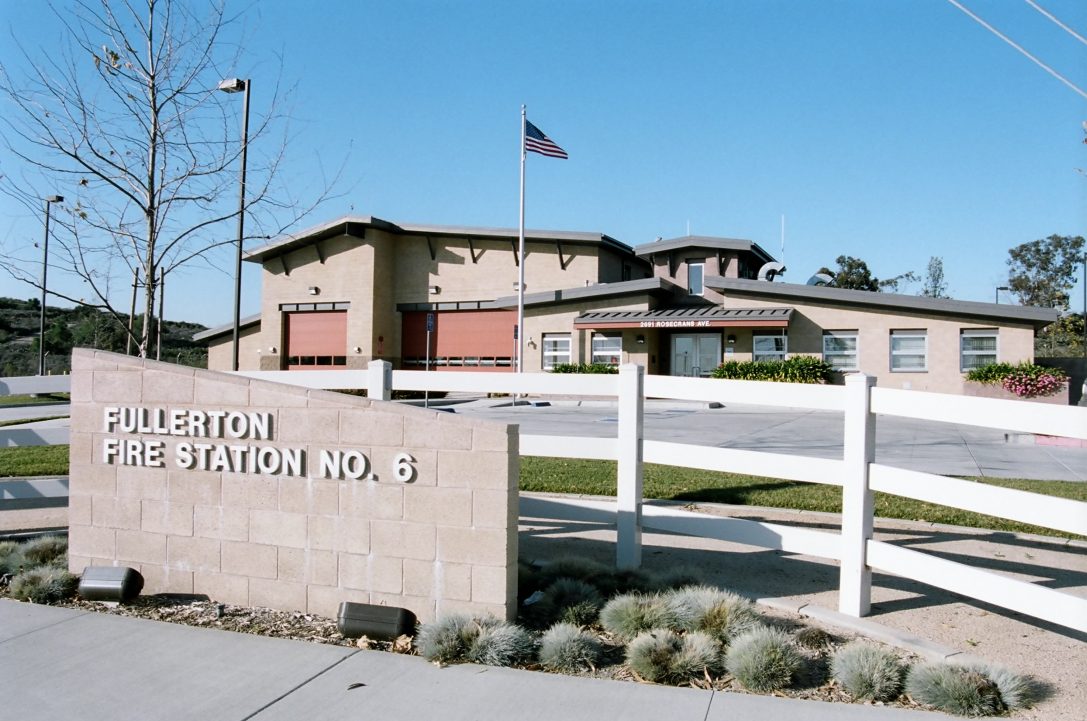CITY OF FULLERTON
FIRE STATION #6 – ROSECRANS
FULLERTON, CALIFORNIA
Fire Stations and Emergency Response Facilities
The primary design concept behind Fire Station #6 is to have the fire station relate to its adjacent residential neighborhood as well as to the rural equestrian flavor of the surrounding area. By utilizing sloped metal roof elements as well as clerestory windows, the building takes on an equestrian “barn-like” architectural vocabulary while maintaining its identity as a state-of-the-art emergency response facility.
A tower element, reminiscent of the hose drying towers of historic fire stations, marks the entry into Fire Station #6. Clerestory windows allow light to flood the interior spaces with natural light.
Size: 11,592 S.F. – 3 Bays
Budget – $3.1 million
Emergency Operations Center
Donnie DeWees designed this project while a Project Design Director at a previous firm.




