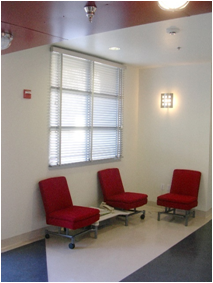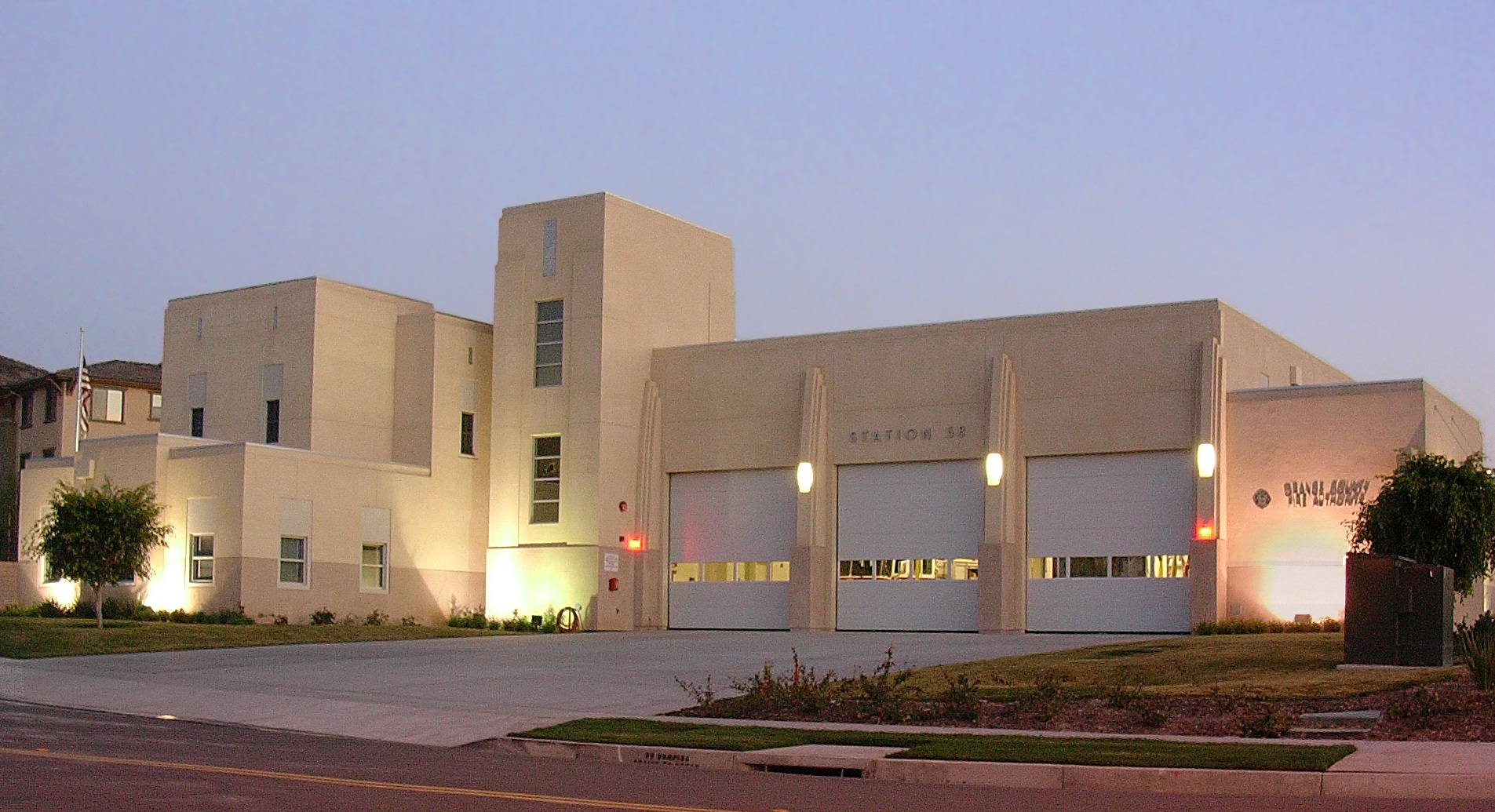ORANGE COUNTY FIRE AUTHORITY
FIRE STATION #58
LADERA RANCH, CALIFORNIA
Fire Stations and Emergency Response Facilities
Fire Station #58 serves as a new Division and Battalion Headquarters for OCFA in the community of Ladera Ranch in South Orange County. The two-story headquarters includes a 3-bay apparatus room, Fire Prevention Offices, Division Chief and Staff Offices, Battalion Chief and Captains offices, Training Center, and living accommodations for 12 firefighters.
To accommodate the design guidelines for the community of Ladera Ranch the facility was designed in a WPA Art Deco interpretive style from the 1940’s marked with decorative pilasters, an expressed “base” of the building and an elegant tower element at the front stairs which serves as an homage to the old hose-drying towers of fire stations.
Size: 15,000 S.F. 3 Bays
Budget: $2.5 Million
Emergency Operations Center
Donnie DeWees designed this project while a Project Design Director at a previous firm.
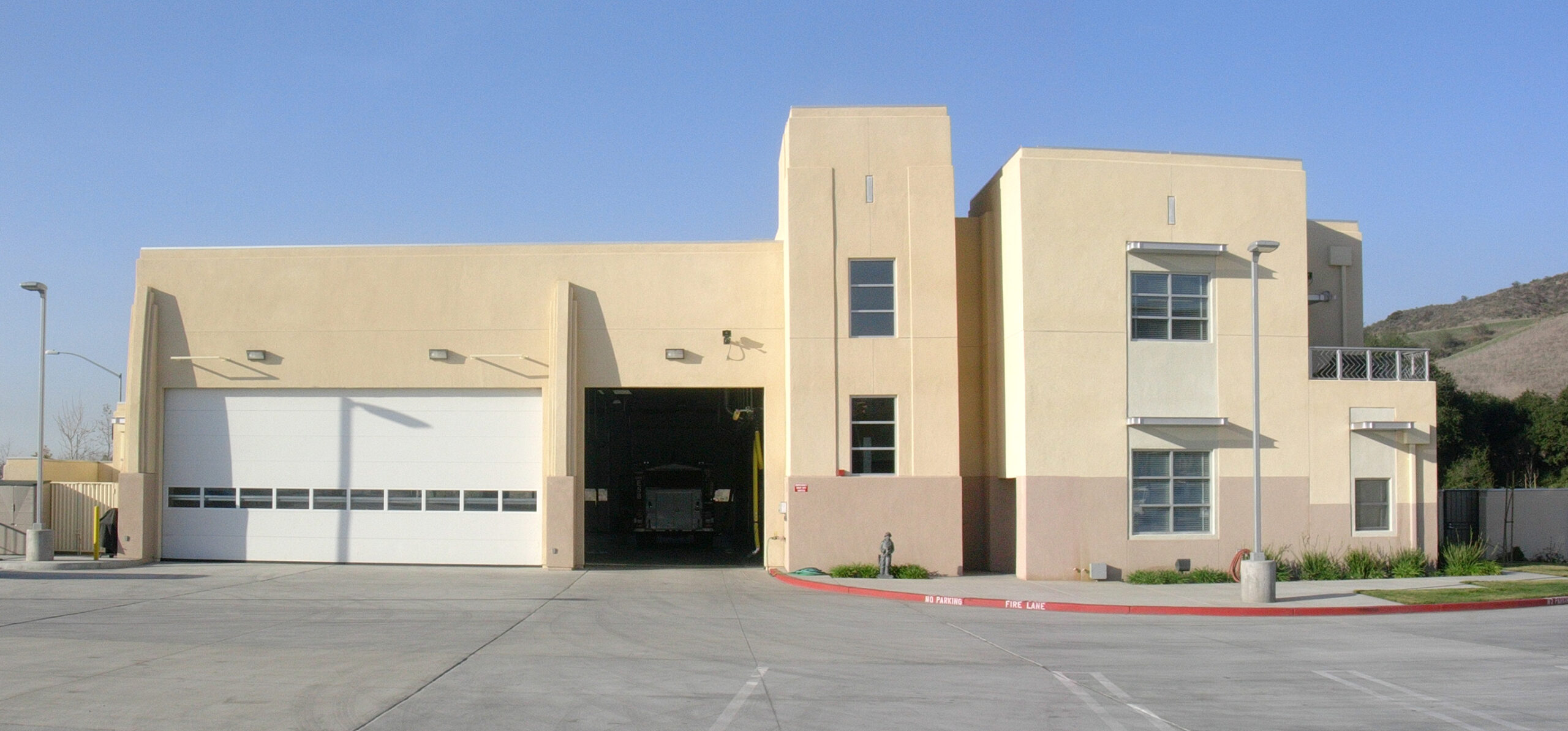
REAR OF FIRE STATION AT TRAINING AREA
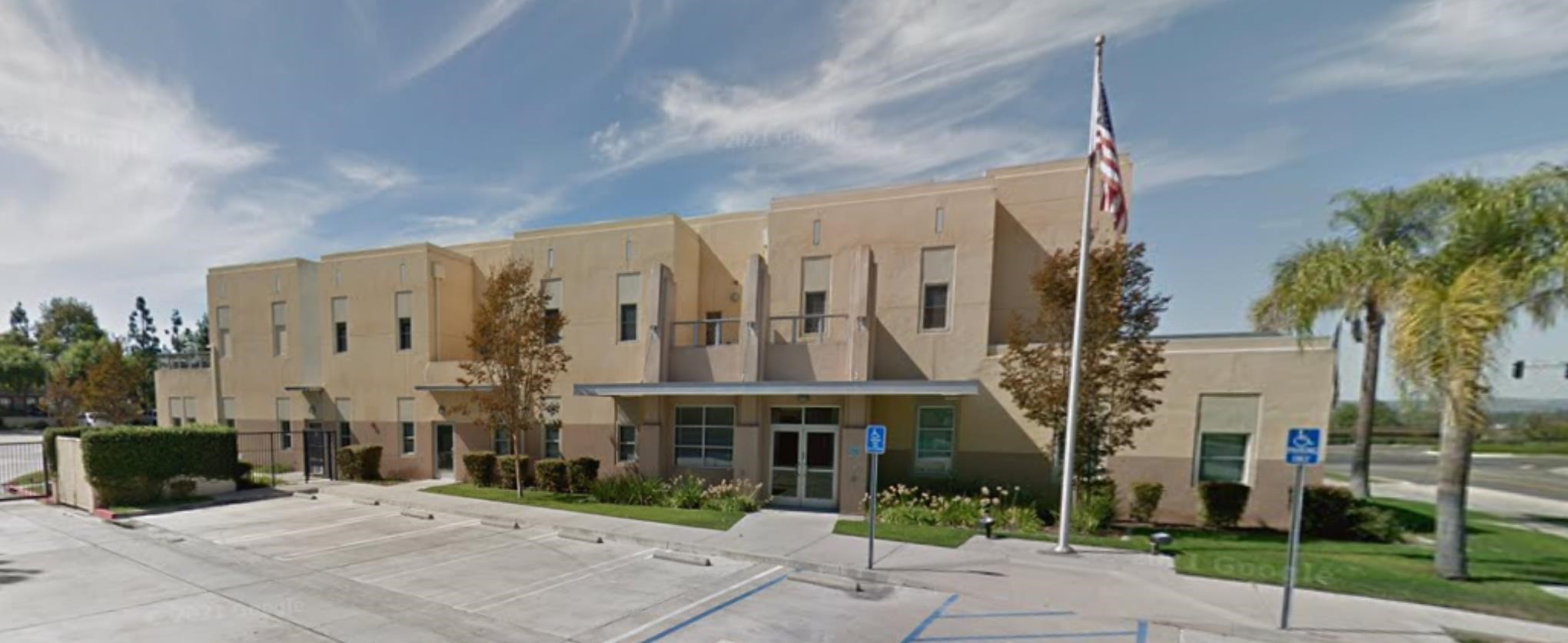
ENTRY / EAST SIDE
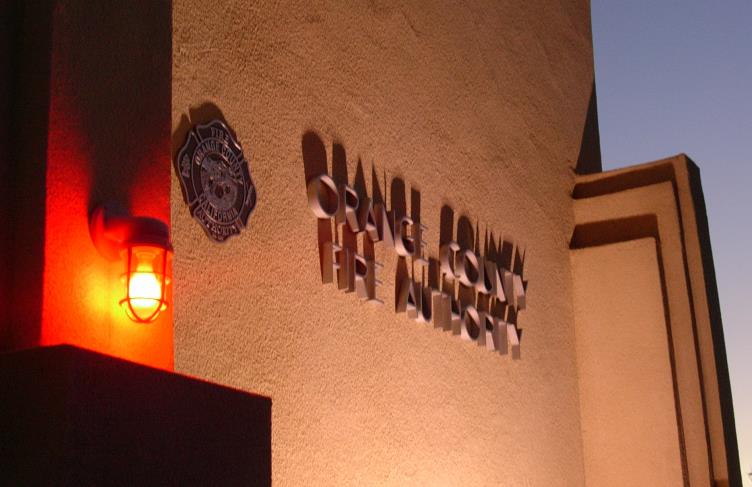
STATION RED LIGHT
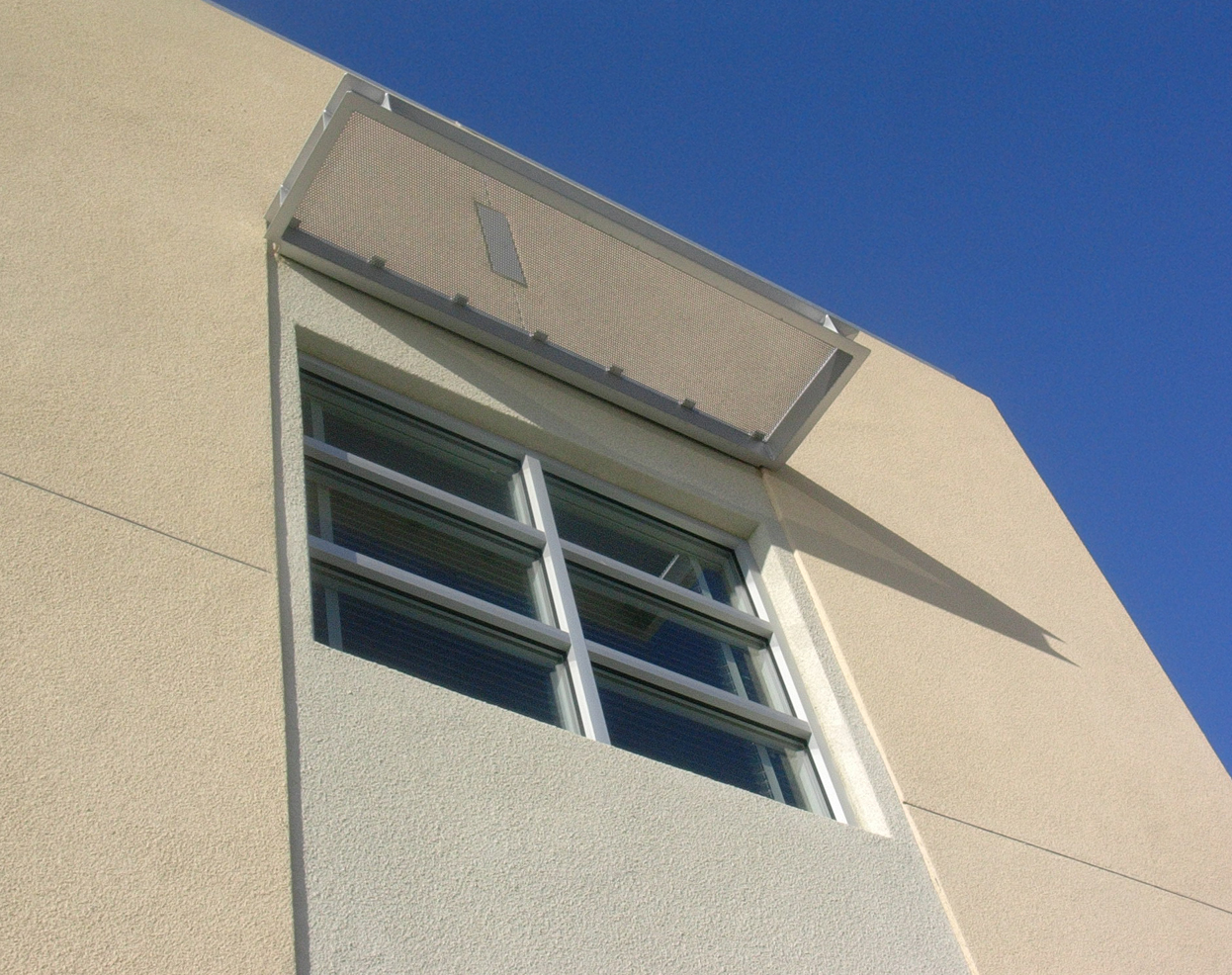
WINDOW DETAIL
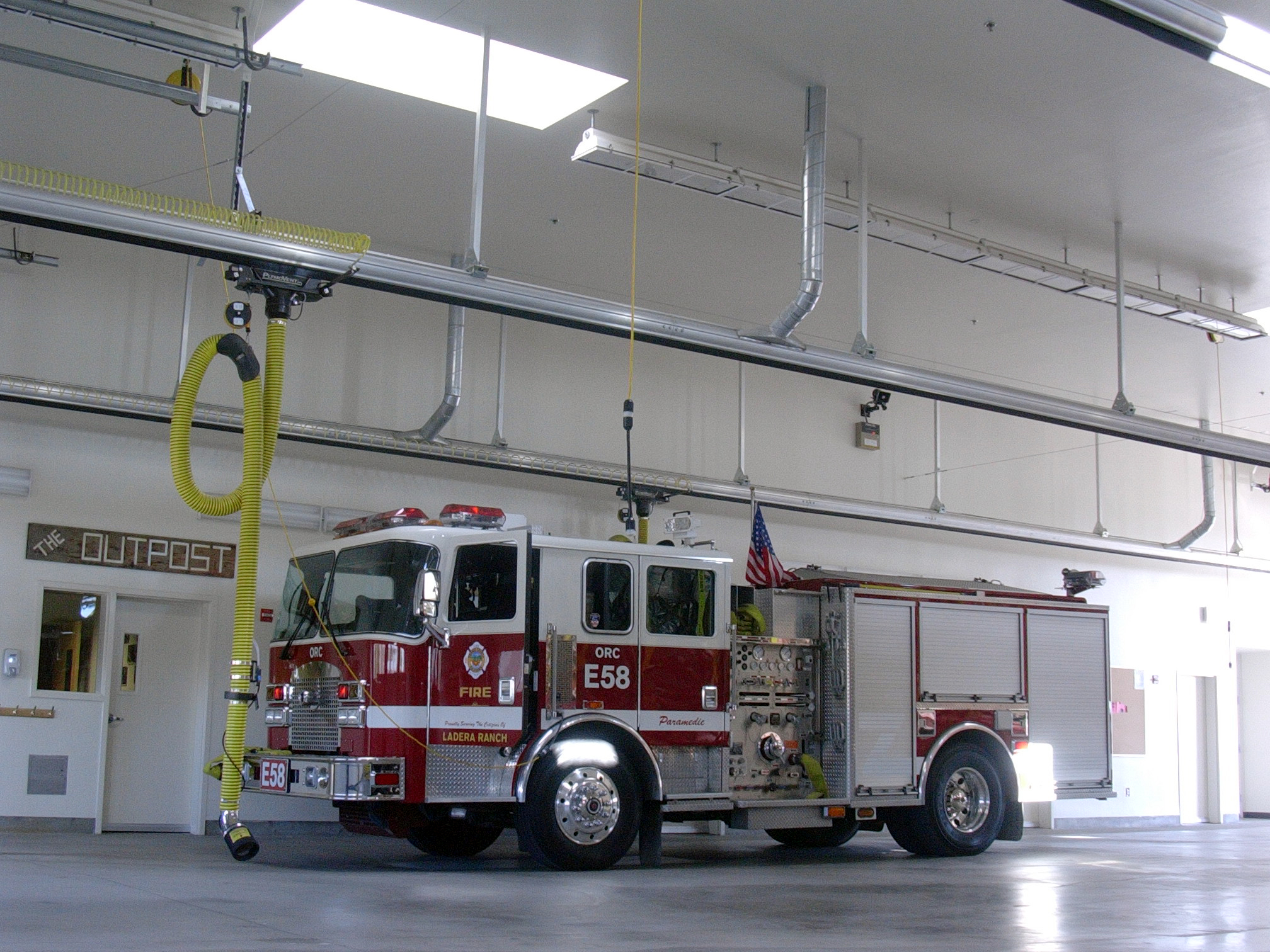
APPARATUS ROOM
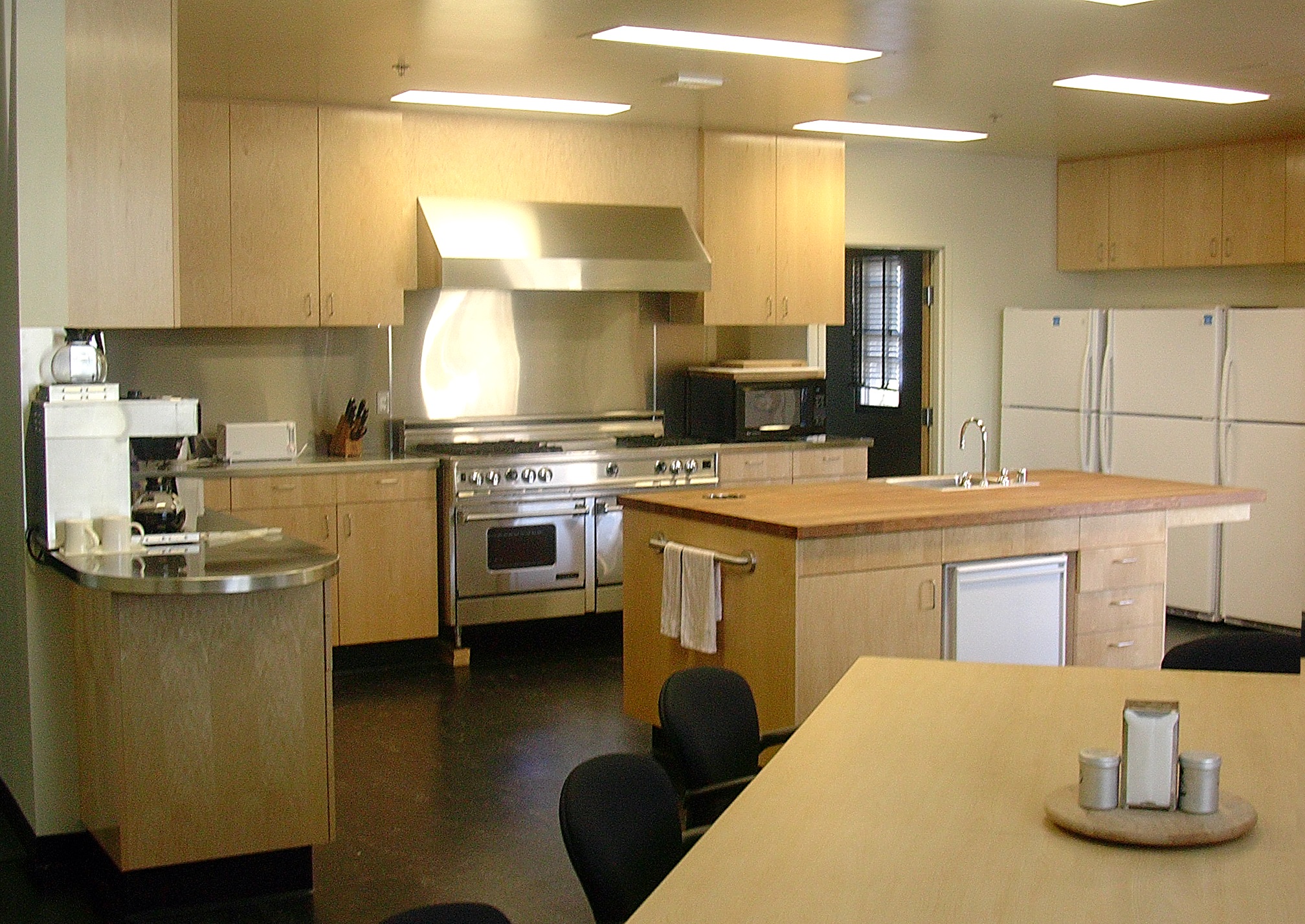
KITCHEN
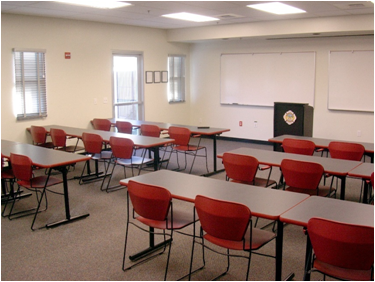
CLASSROOM/TRAINING ROOM - PUBLIC SPACE
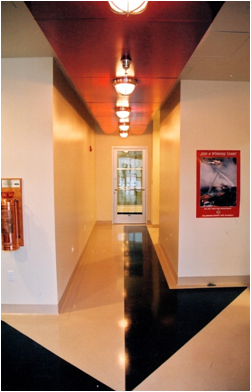
ENTRY LOBBY WITH METAL SOFFIT AND TERRAZZO FLOOR
