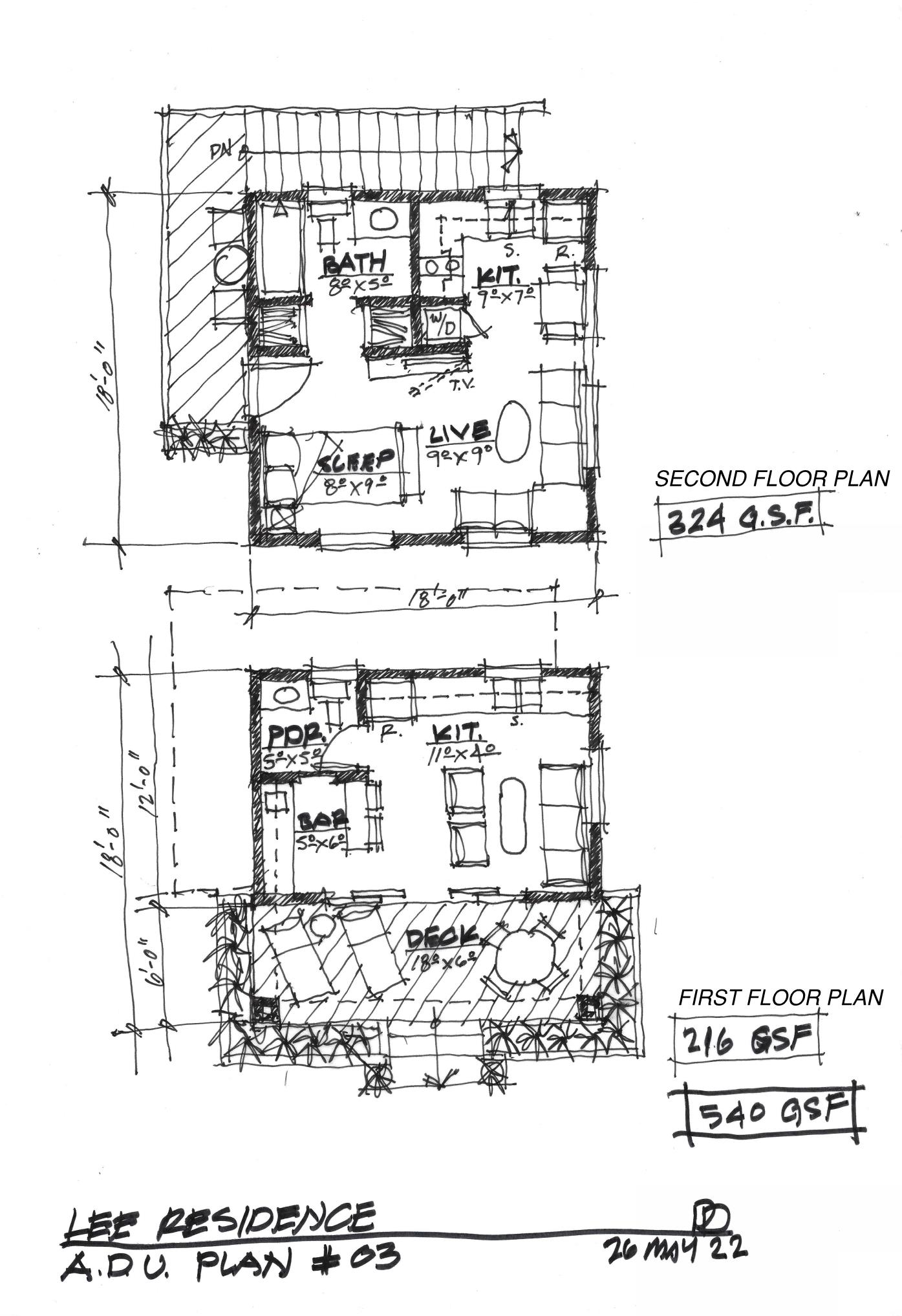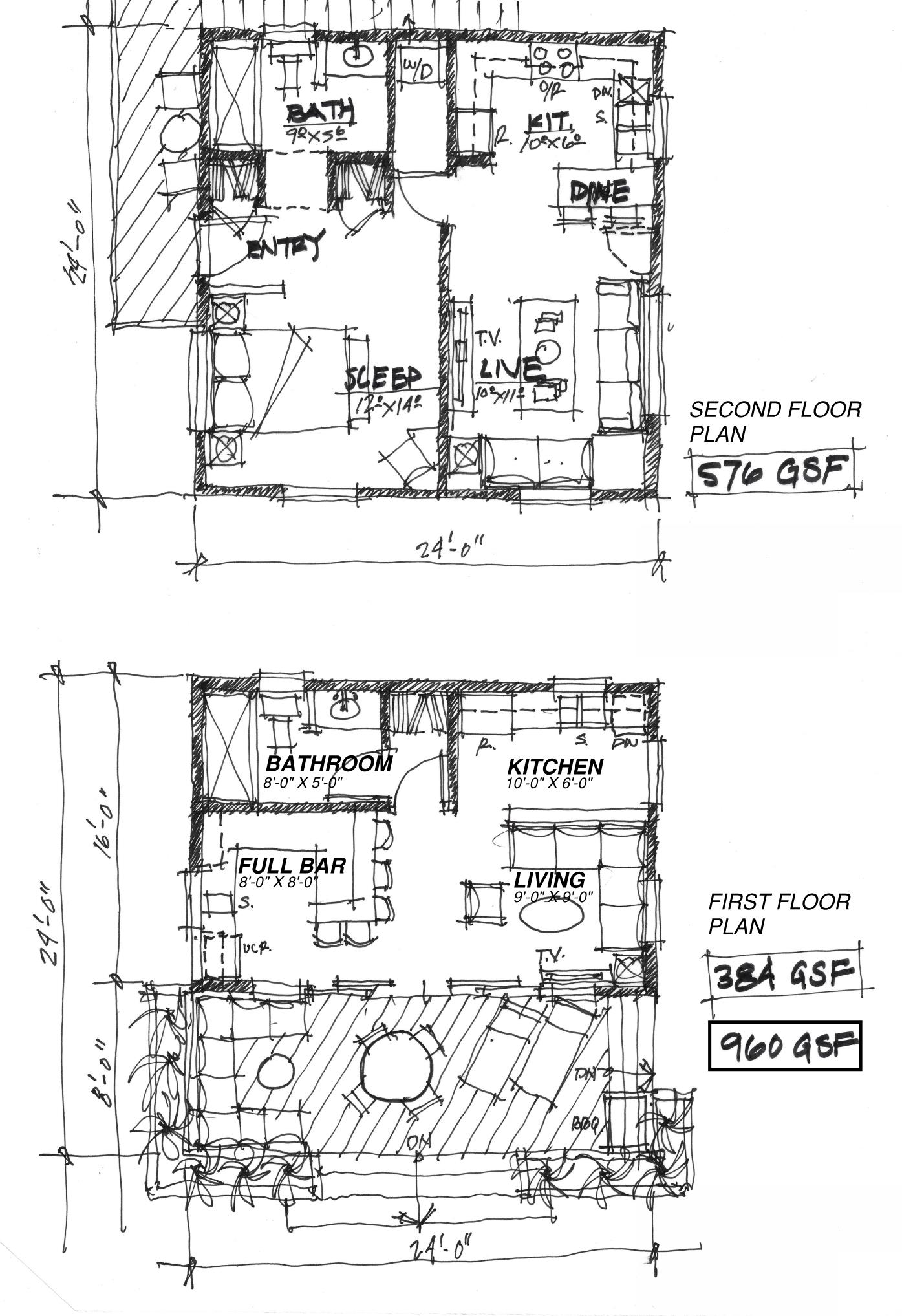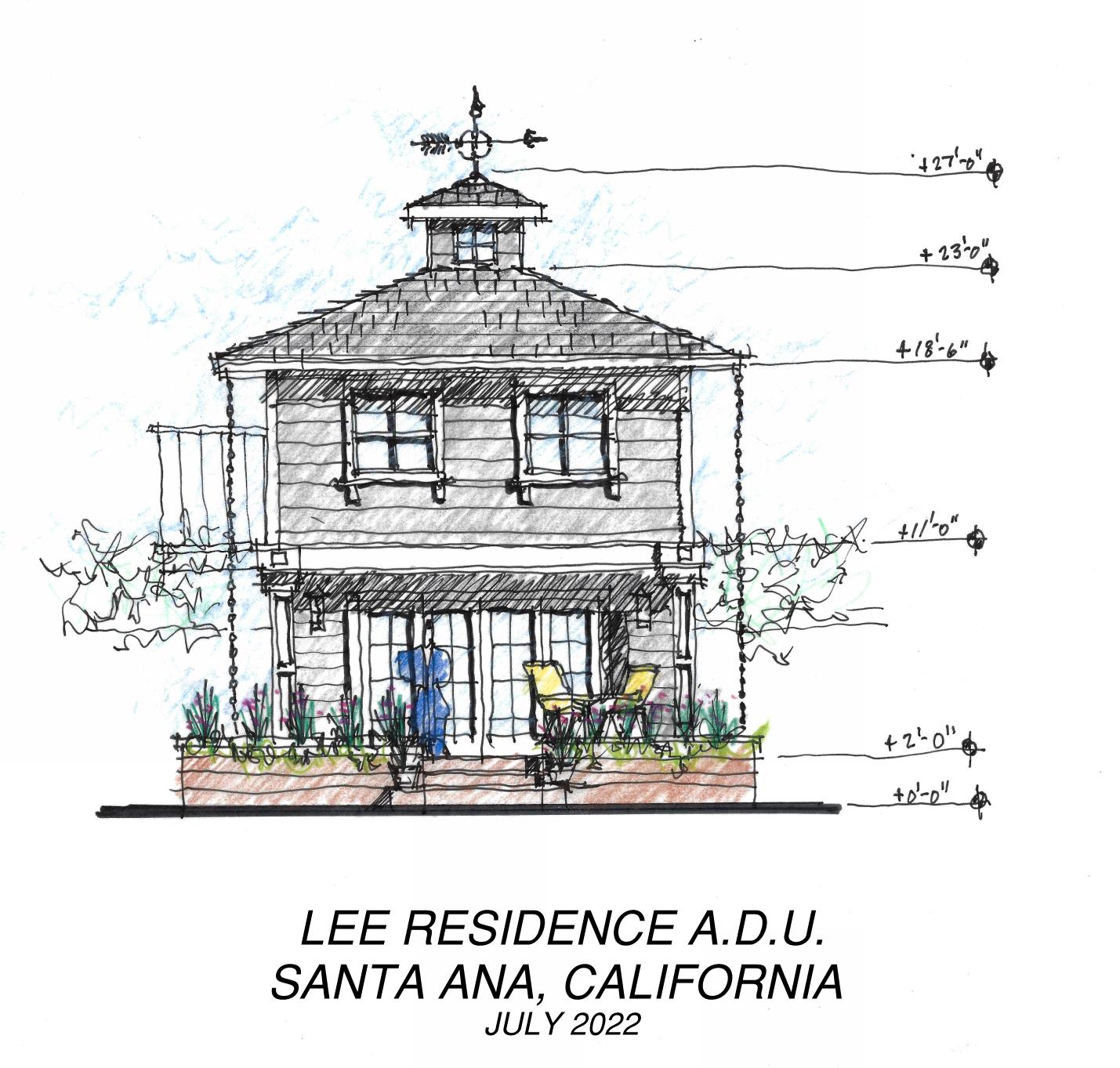LEE RESIDENCE A.D.U. – SANTA ANA, CALIFORNIA
Accessory Dwelling Units (A.D.U.'s) Additions and RemodelsIn continuing the trend of creating A.D.U.s (Accessory Dwelling Units) in Southern California, the Lee Residence is a unique solution to the challenge of these types of projects. The Lee Residence combines a free-standing A.D.U. located on the north side of the rear property with a J.A.D.U. (Junior Accessory Dwelling Unit) which is a unit designed within the existing Single-Family Residence.
The free-standing A.D.U. consists of a one-bedroom rental unit on the second floor and a pool house on the first floor which could be a second studio rental unit. This design configuration gives the property the greatest flexibility in how they may use their A.D.U. in the future as they reach retirement age.
The free-standing A.D.U. is conceived as a rental unit over a proposed pool house serving the main house. A large patio on the south side of the pool house provides a private outdoor living area while a second floor deck provides the entrance to the A.D.U. and it’s own private outdoor living area. The design concept is a tower element evocative of east coast beach cottages.
The J.A.D.U. is designed wholly inside of the existing Master Bedroom wing and a new Master Bedroom will later be designed within the existing house using two existing bedrooms and a bathroom.

FLOOR PLAN SCHEME #01

FLOOR PLAN SCHEME #02
