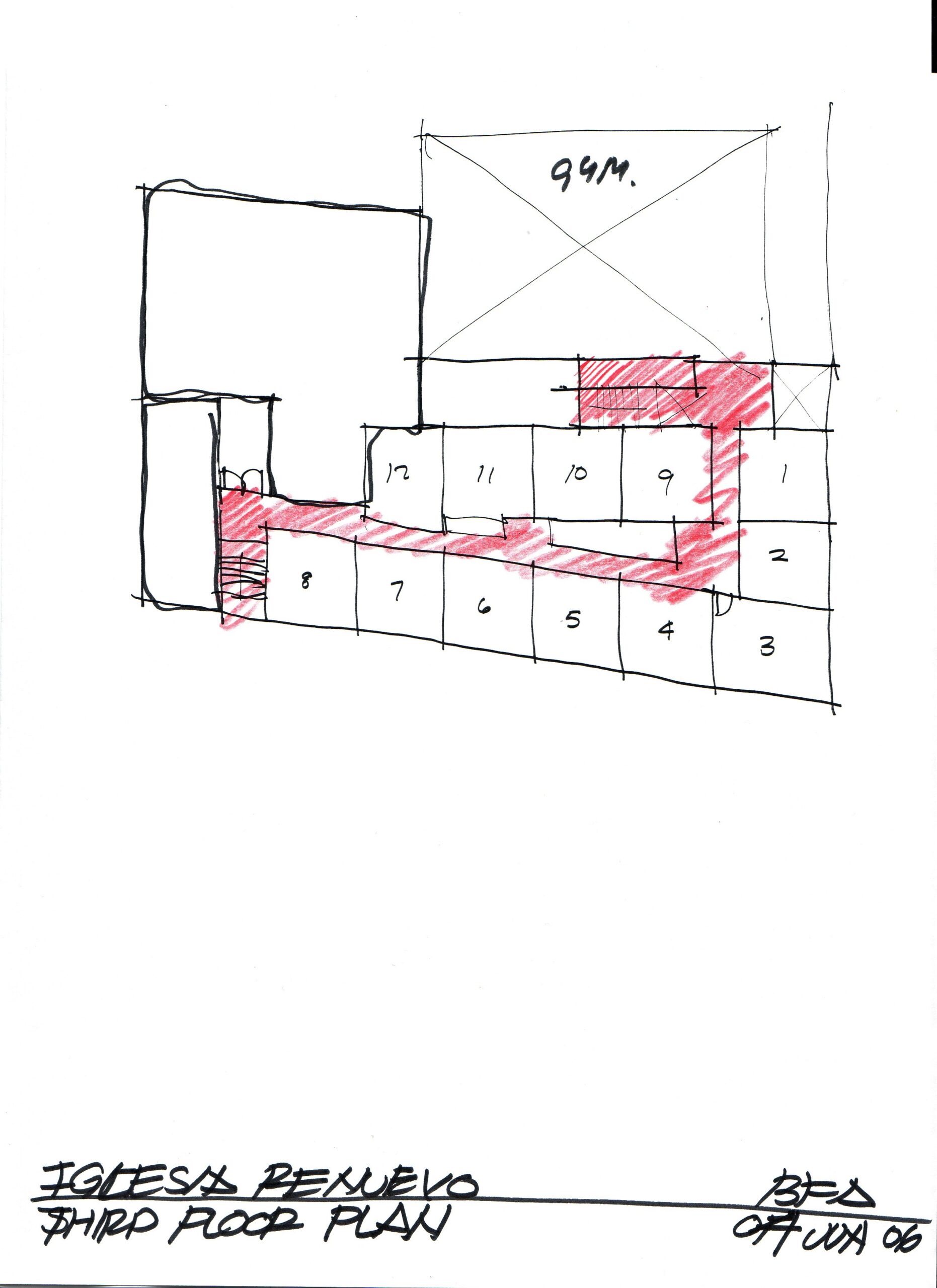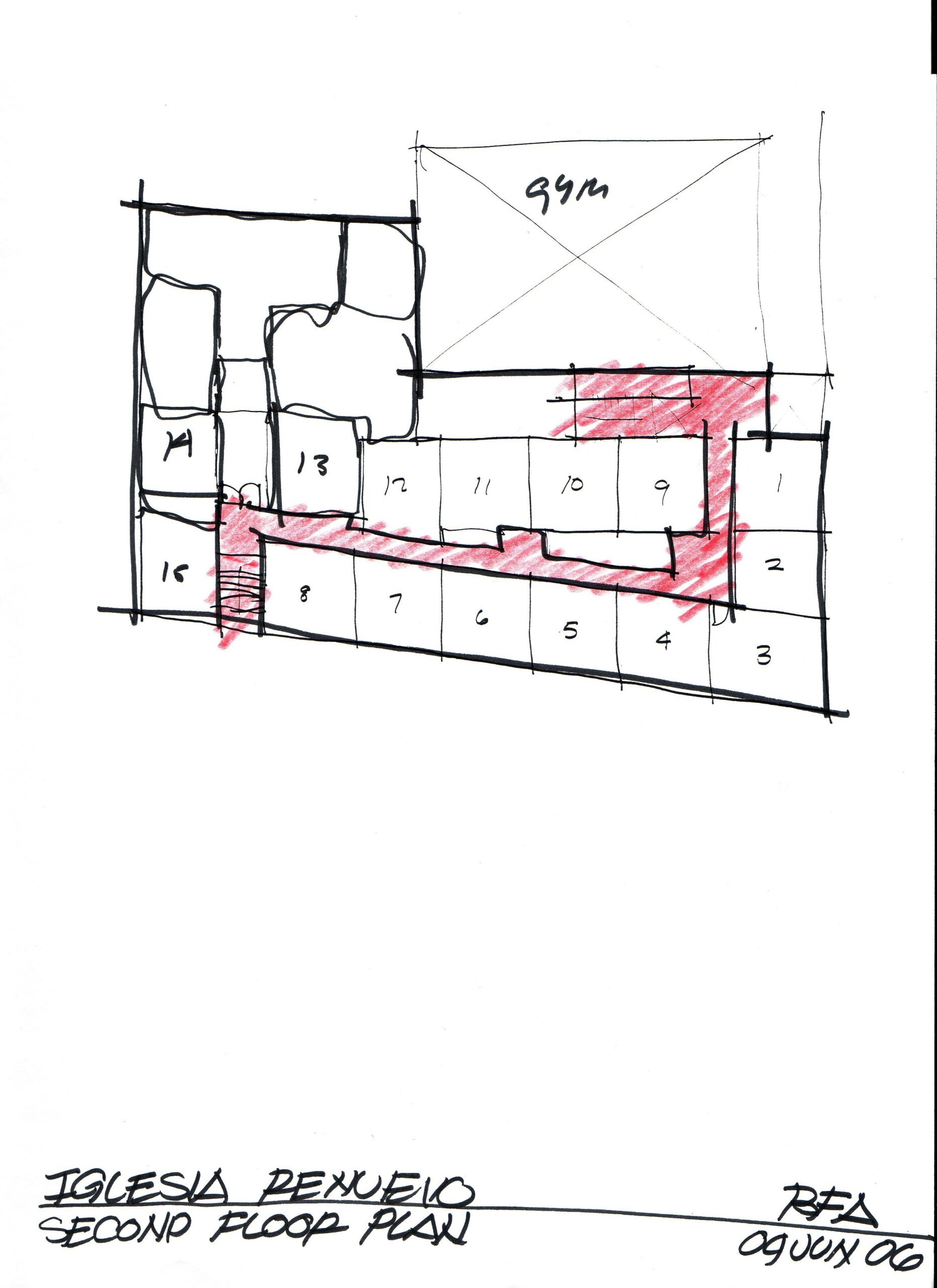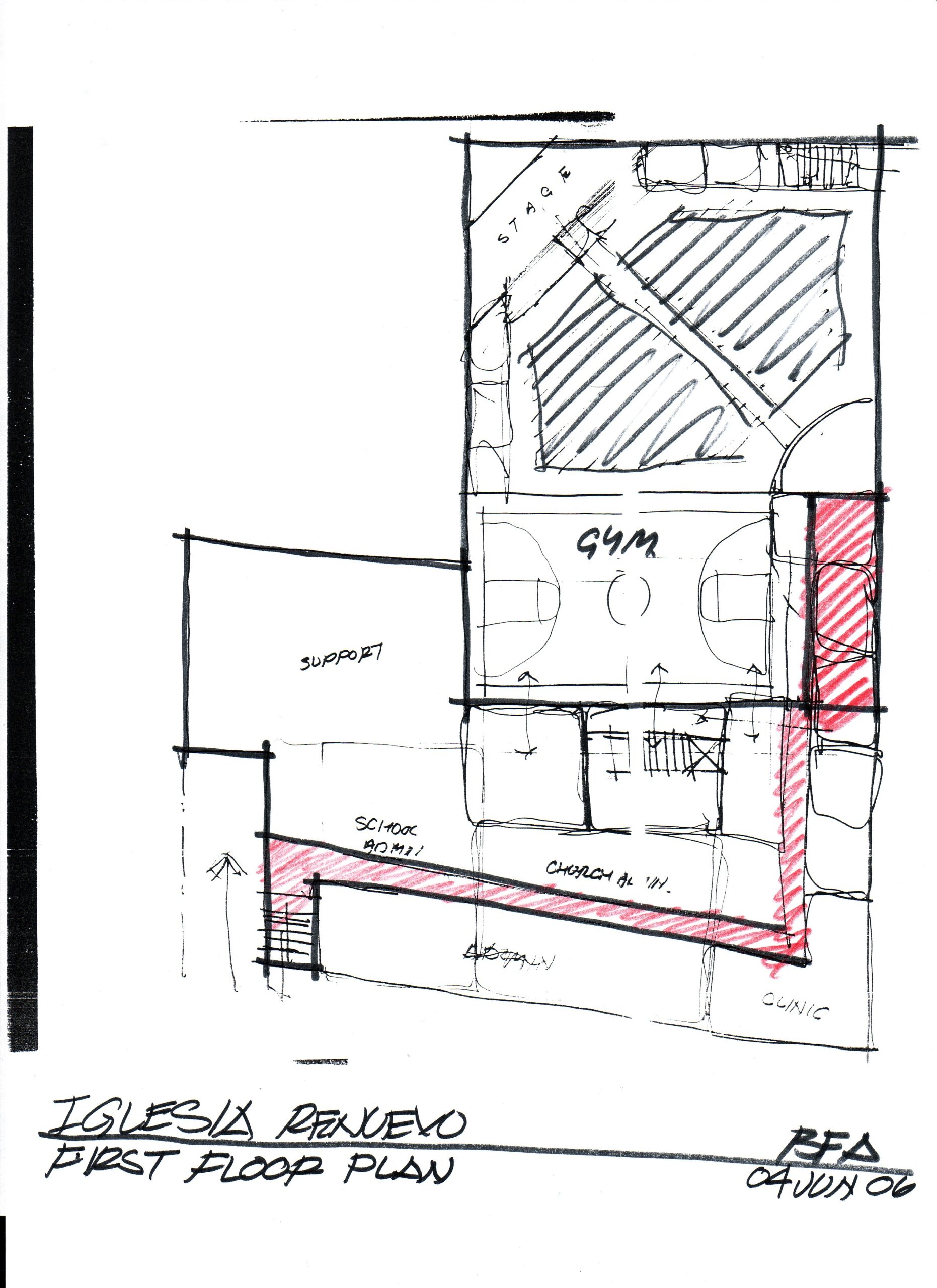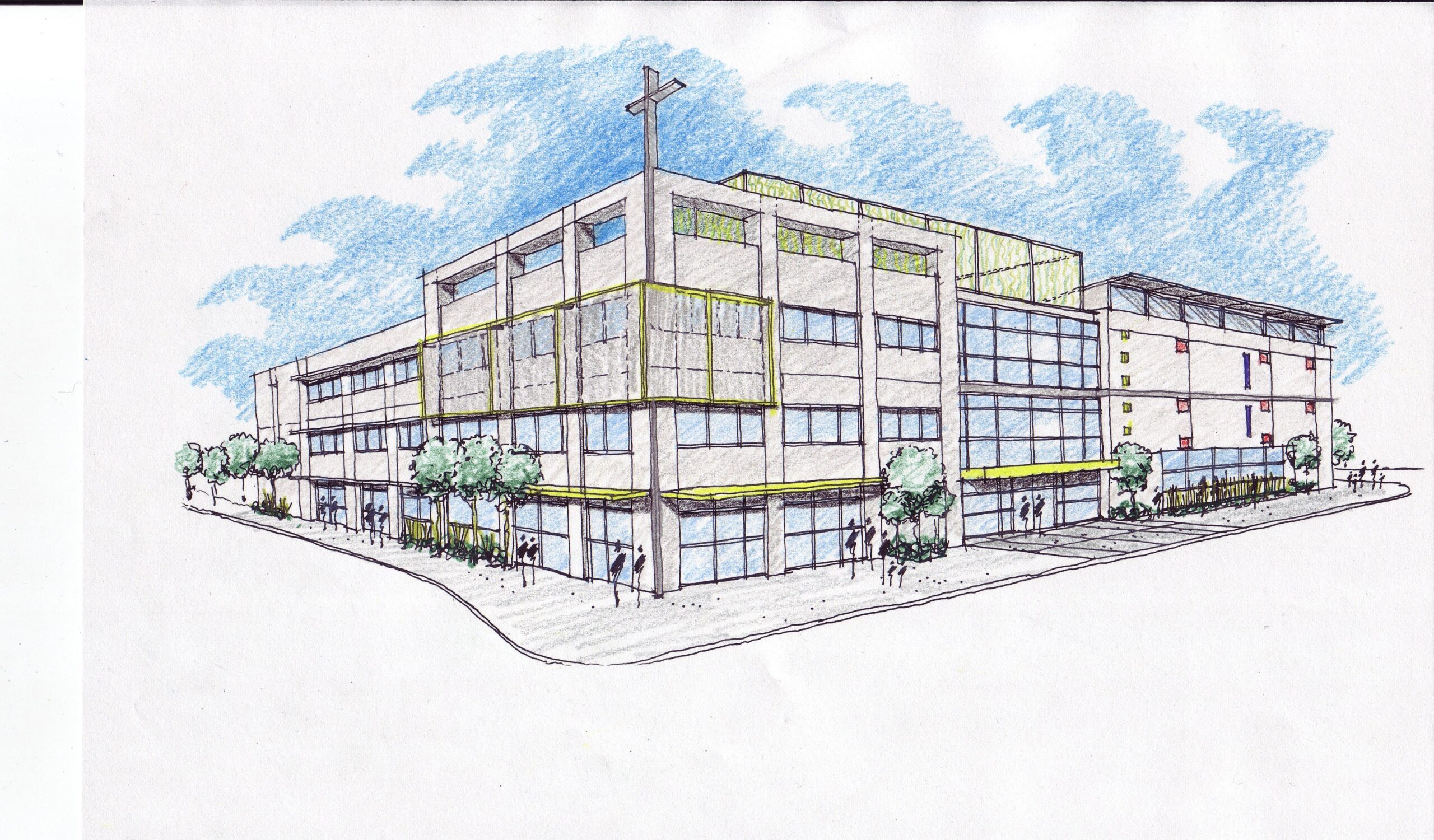The design of this Catholic church and K-12 Church School project consists of a multi-use facility contained within a singular, three-story building.
Third Floor – School Classrooms, School Support Offices and Roof Top Outdoor Play Areas
Second Floor – Church Classrooms and Shared Classrooms.
Ground Floor – Sanctuary, Gymnasium, Church and School Administrative Offices and Support Spaces and Neighborhood Health Clinic.
The Gym Building and the School/Church Buildings are expressed as distinct entities and unique architectural languages while being stitched together in the middle by a transparent entry lobby and circulation space that also expresses a modernist architectural language. A modernist aesthetic has been applied to very traditional Catholic programmatic functions and as such has made a statement about the future of the church and the school as opposed to the traditional Catholic approach of reaching back into the church’s long history.
Donnie designed this project in collaboration with Bundy-Finkel Architects.
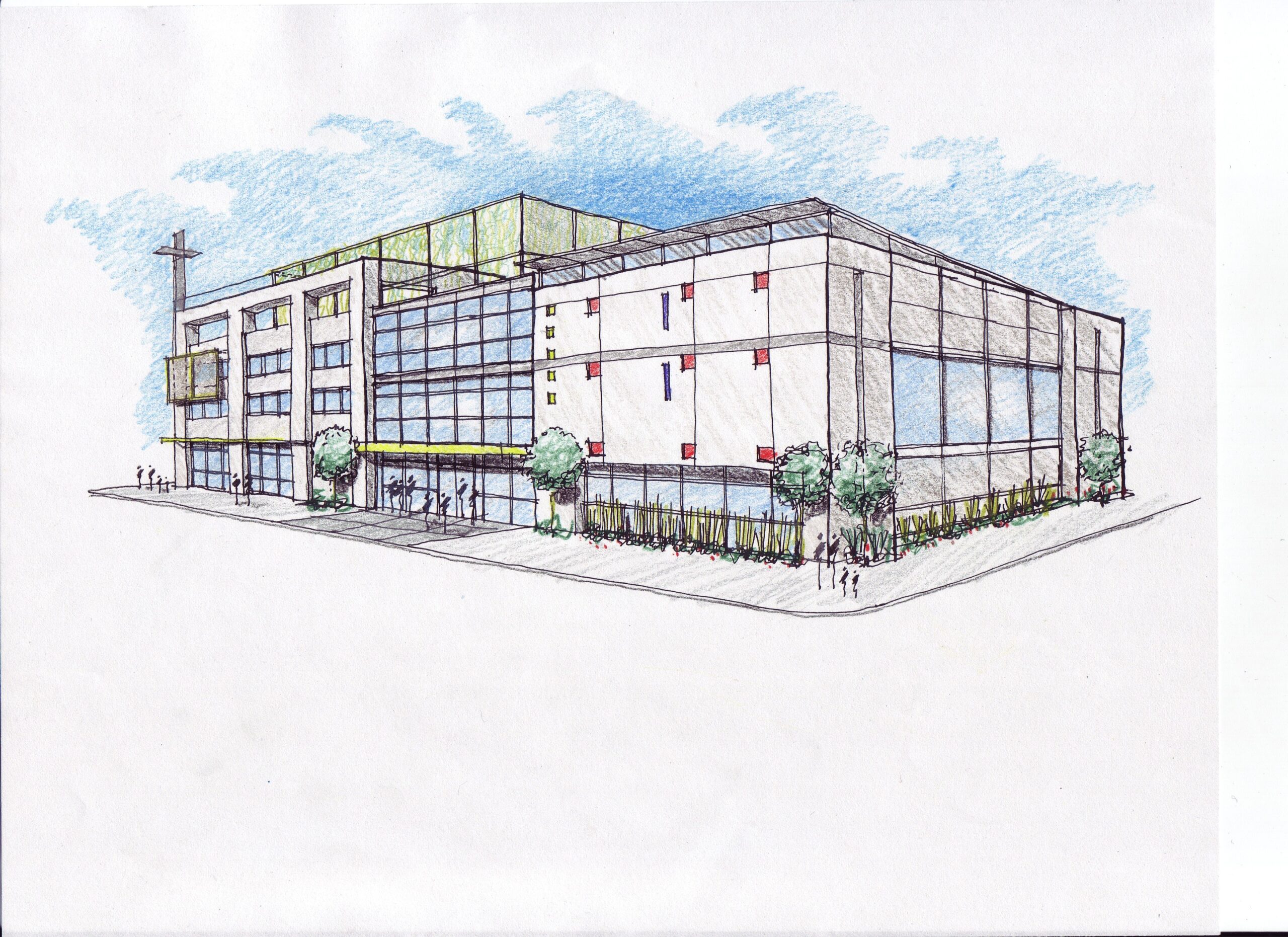
STREET VIEW AT SECONARDY CORNER OF BUILDING
